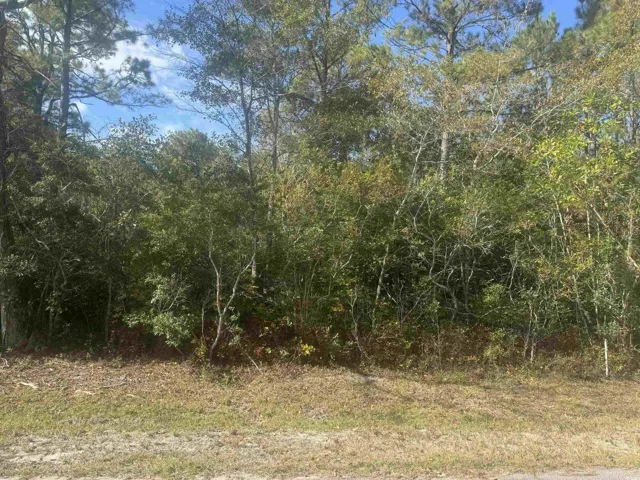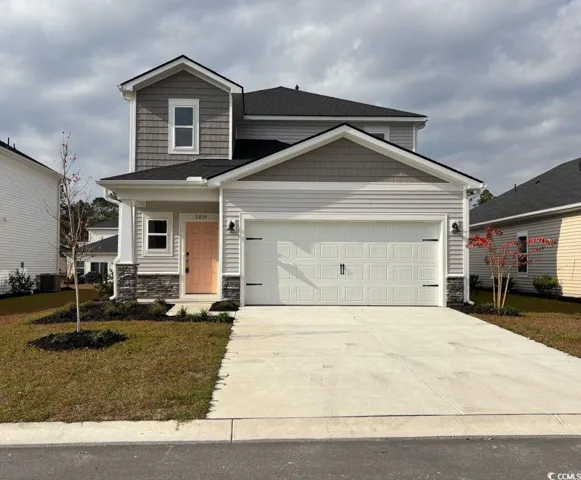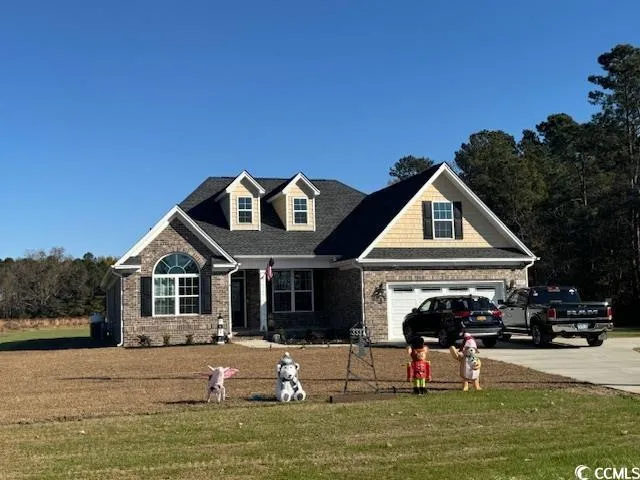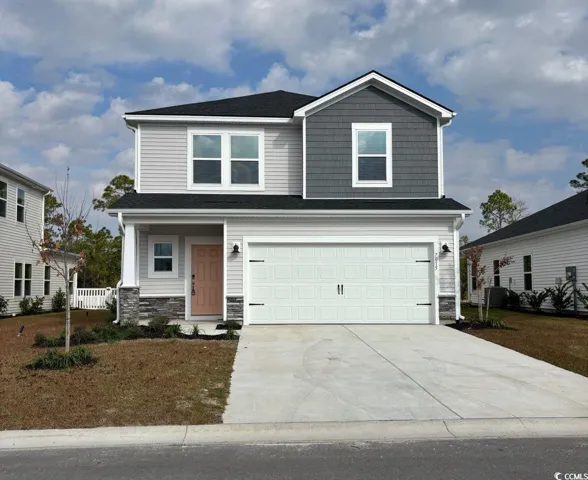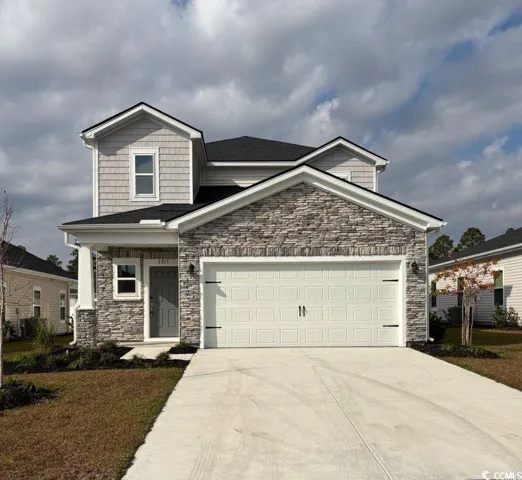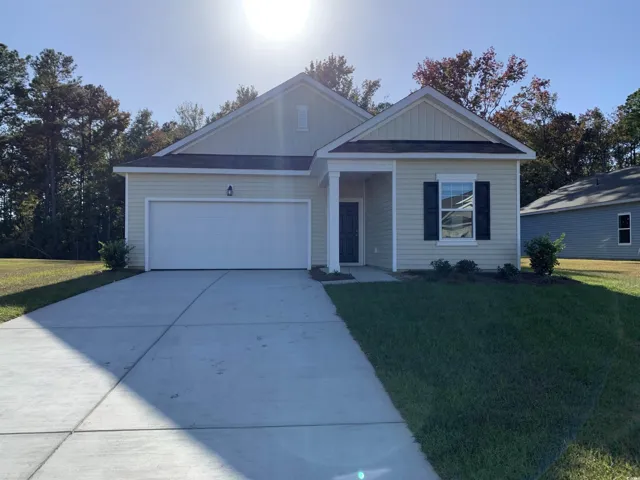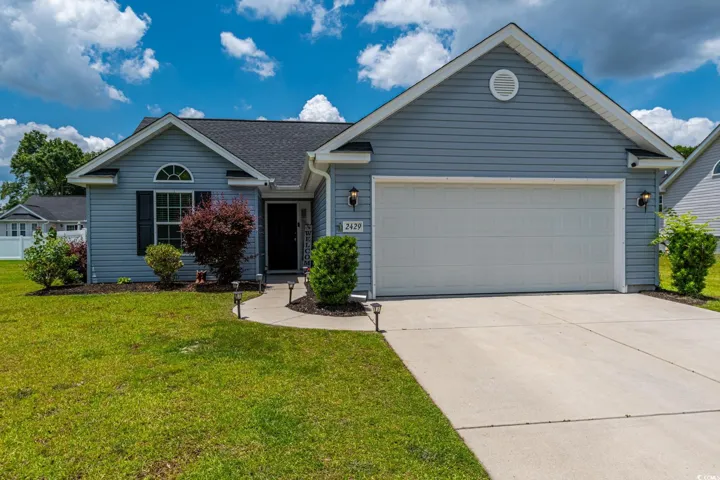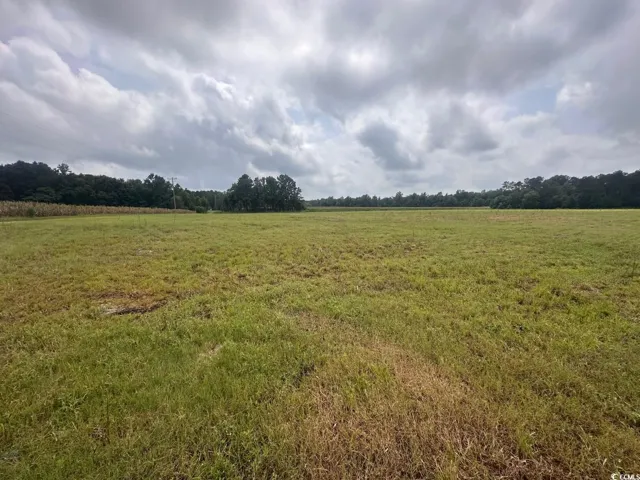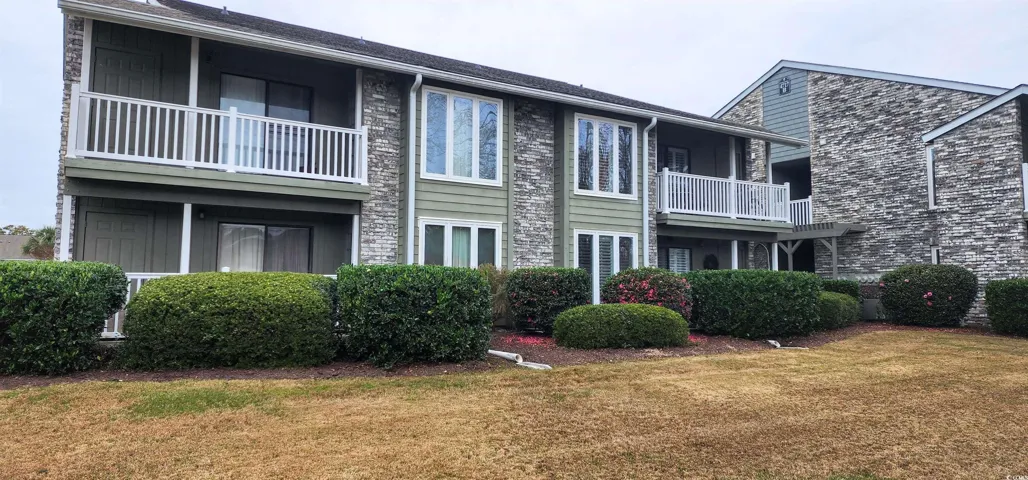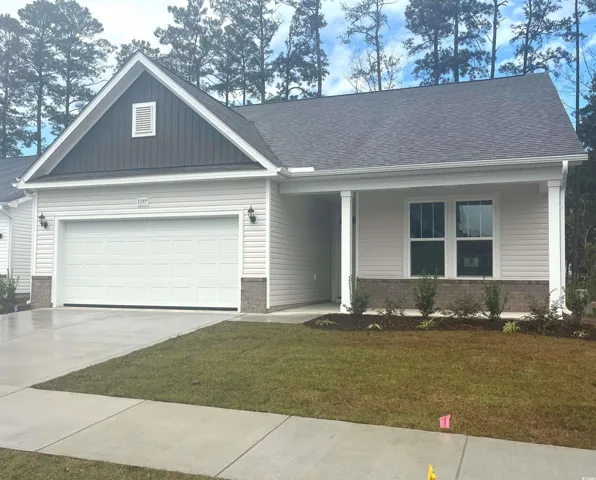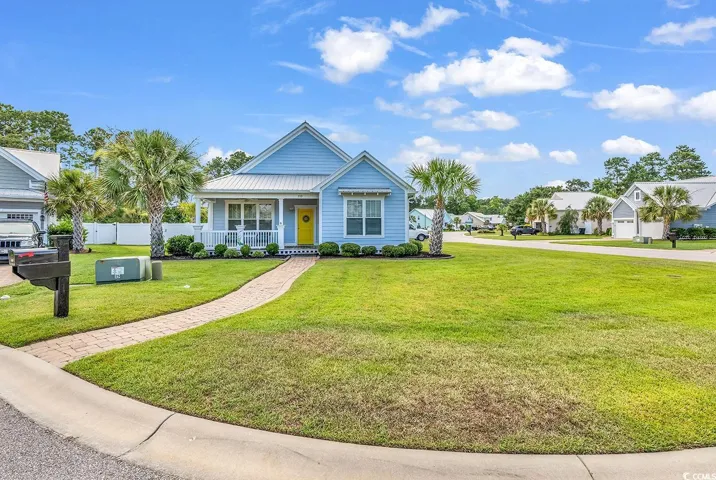60017 Properties
Sort by:
TBD Blooms Dr. , Little River, SC 29566
TBD Blooms Dr. , Little River, SC 29566 Details
8 months ago
5039 Valley Falls St. , Myrtle Beach, SC 29579
5039 Valley Falls St. , Myrtle Beach, SC 29579 Details
8 months ago
3337 Hughes Gasque Rd. , Aynor, SC 29511
3337 Hughes Gasque Rd. , Aynor, SC 29511 Details
8 months ago
7015 Watercress St , Myrtle Beach, SC 29579
7015 Watercress St , Myrtle Beach, SC 29579 Details
8 months ago
5015 Valley Falls St. , Myrtle Beach, SC 29579
5015 Valley Falls St. , Myrtle Beach, SC 29579 Details
8 months ago
1197 NW Calabash Station Blvd. , Calabash, NC 28467
1197 NW Calabash Station Blvd. , Calabash, NC 28467 Details
8 months ago
