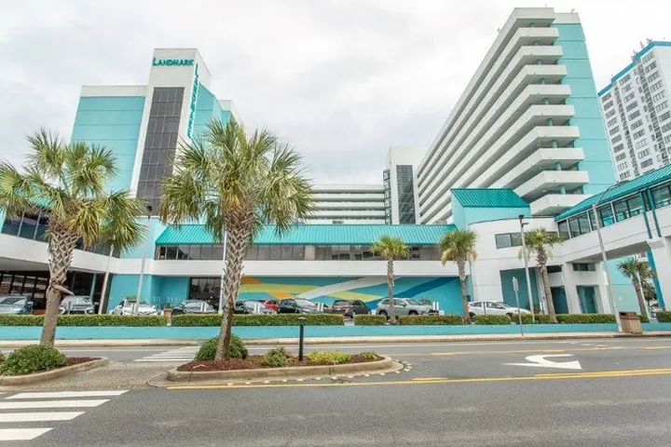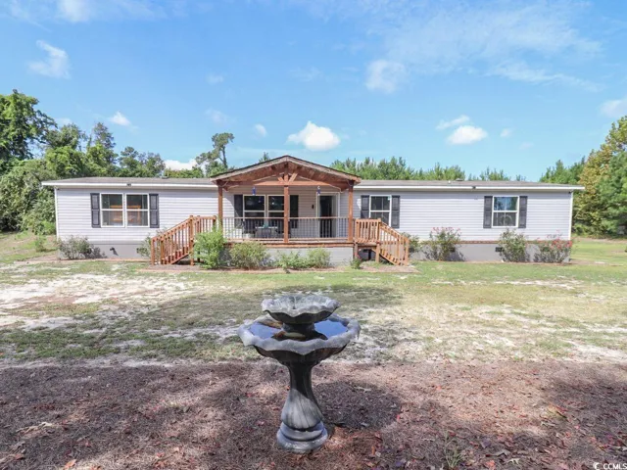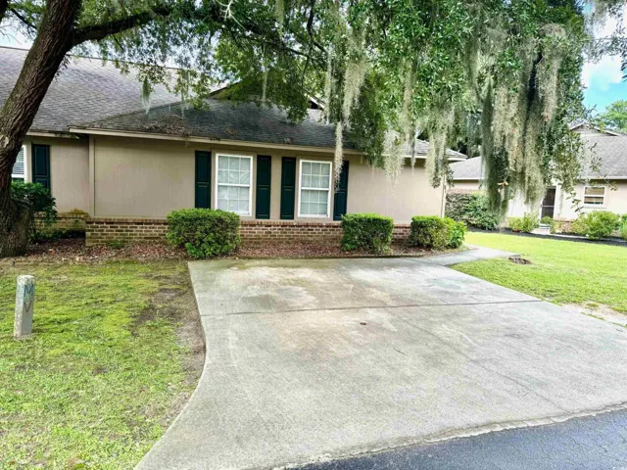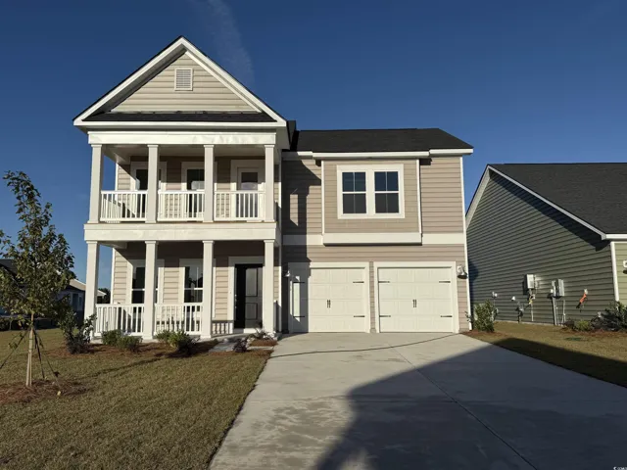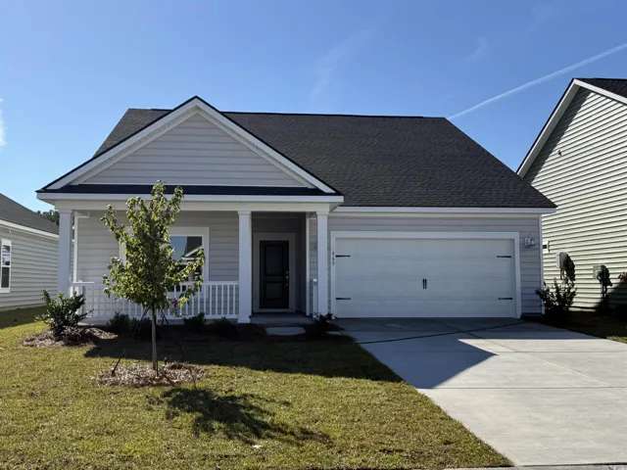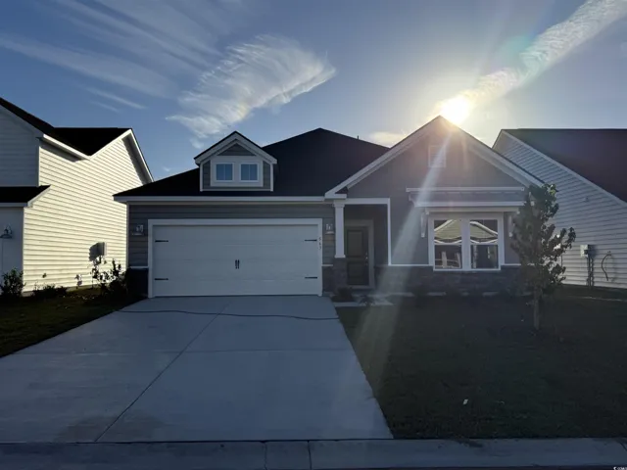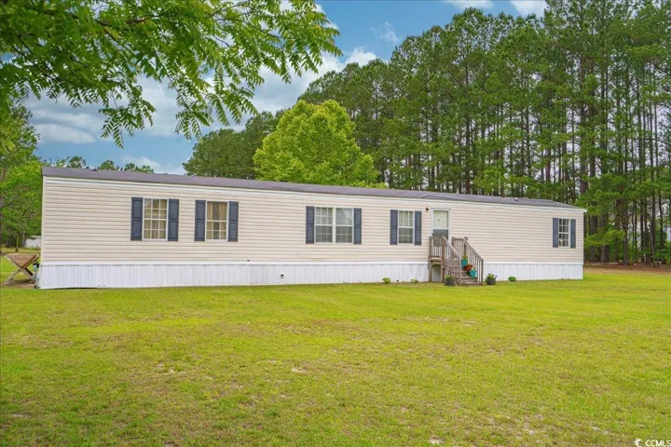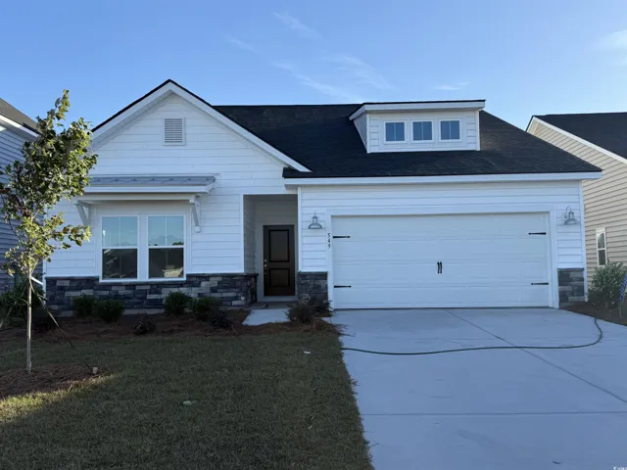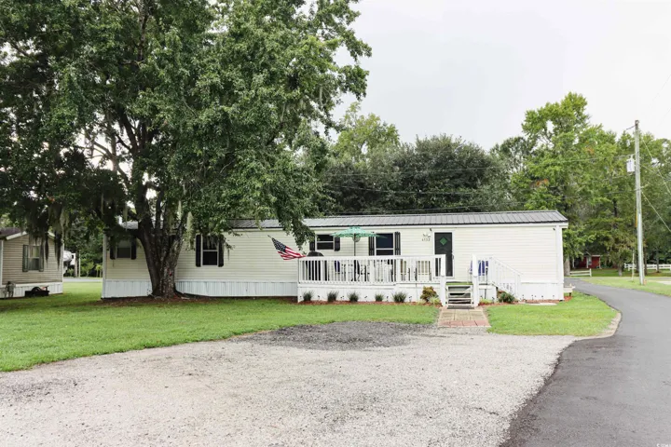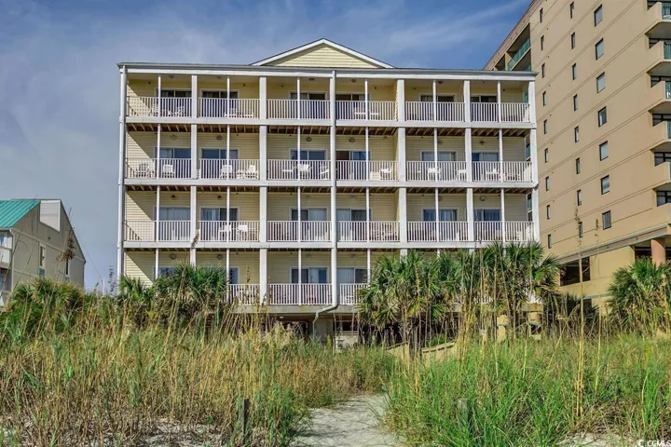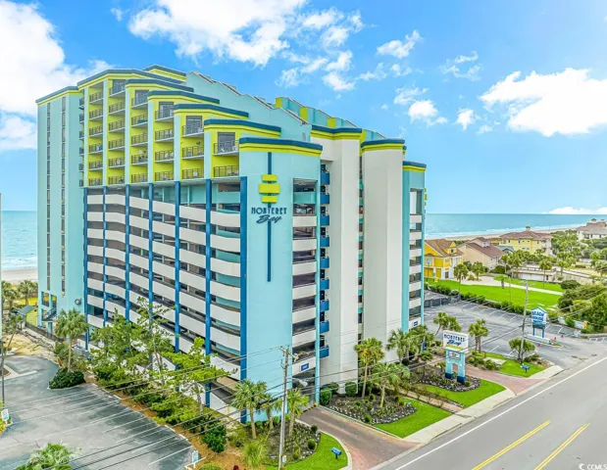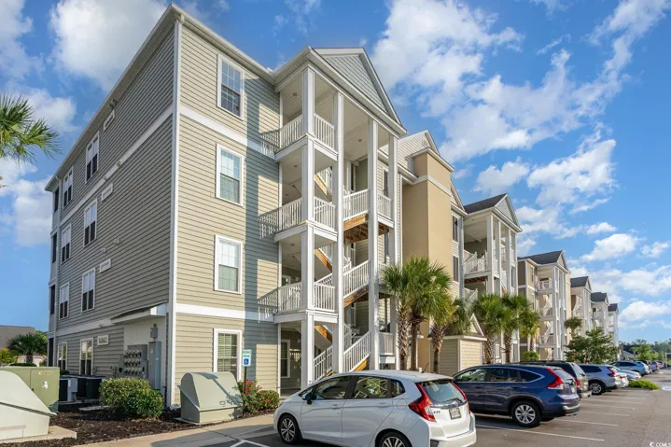60017 Properties
Sort by:
556 Magnolia Terrace Dr , Myrtle Beach, SC 29579
556 Magnolia Terrace Dr , Myrtle Beach, SC 29579 Details
8 months ago
565 Magnolia Terrace Dr , Myrtle Beach, SC 29579
565 Magnolia Terrace Dr , Myrtle Beach, SC 29579 Details
8 months ago
563 Magnolia Terrace Dr , Myrtle Beach, SC 29579
563 Magnolia Terrace Dr , Myrtle Beach, SC 29579 Details
8 months ago
549 Magnolia Terrace Dr , Myrtle Beach, SC 29579
549 Magnolia Terrace Dr , Myrtle Beach, SC 29579 Details
8 months ago
