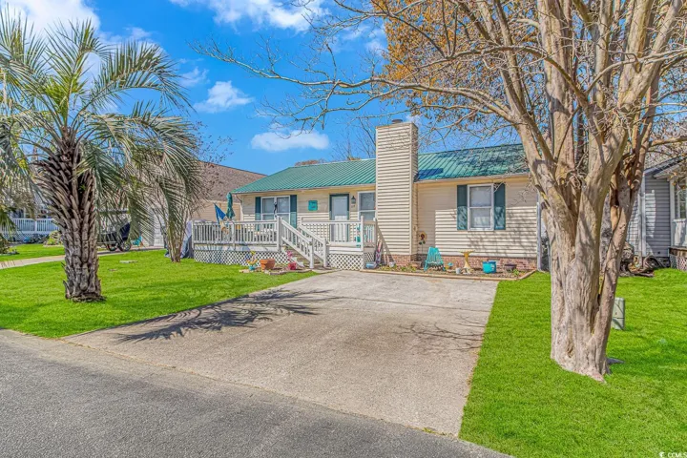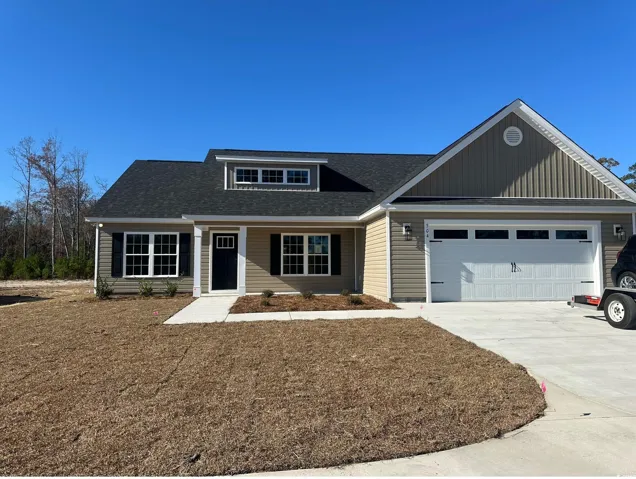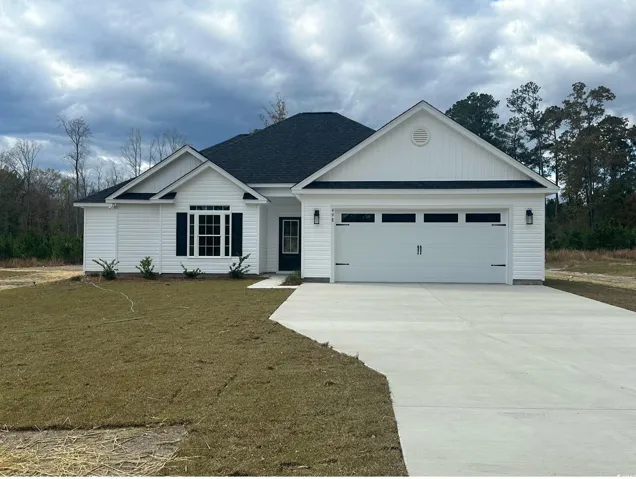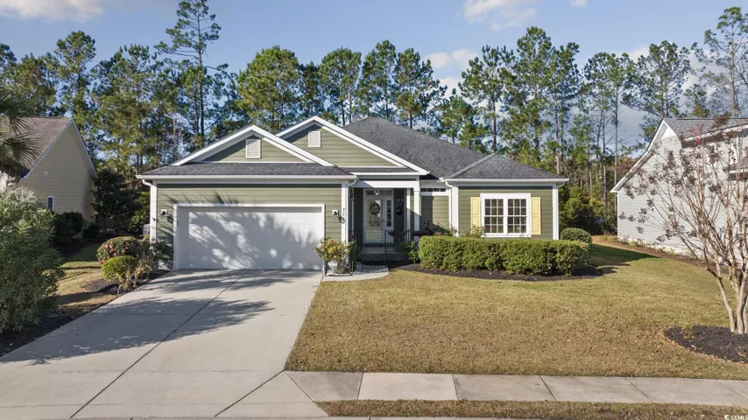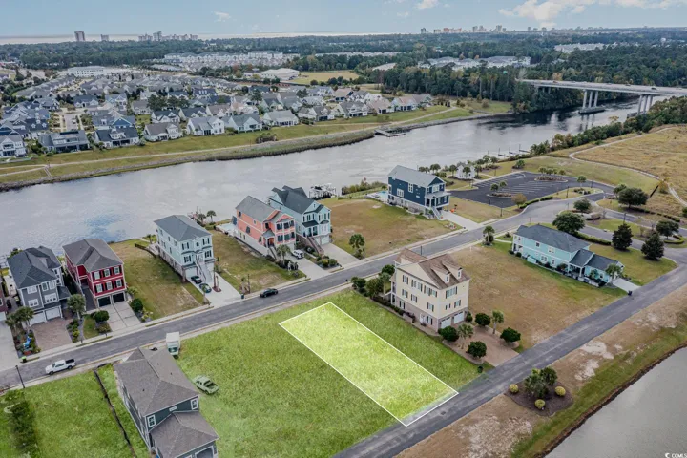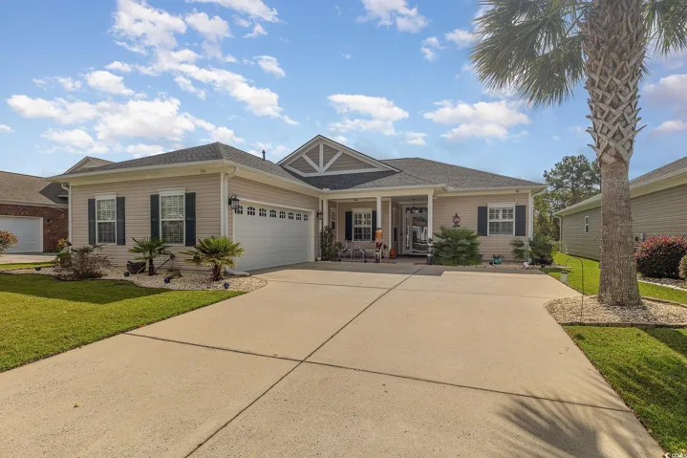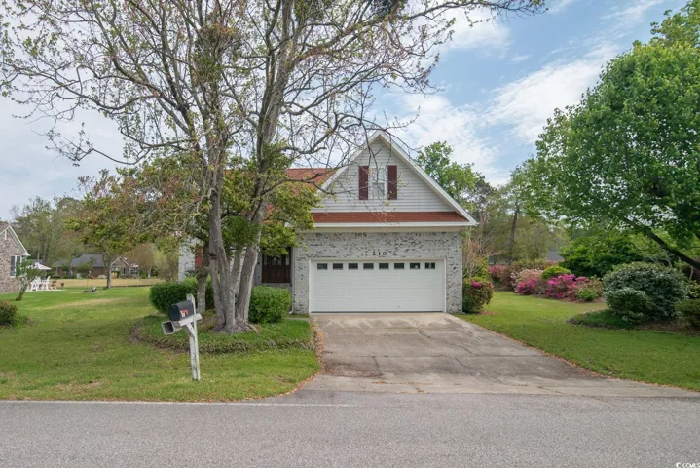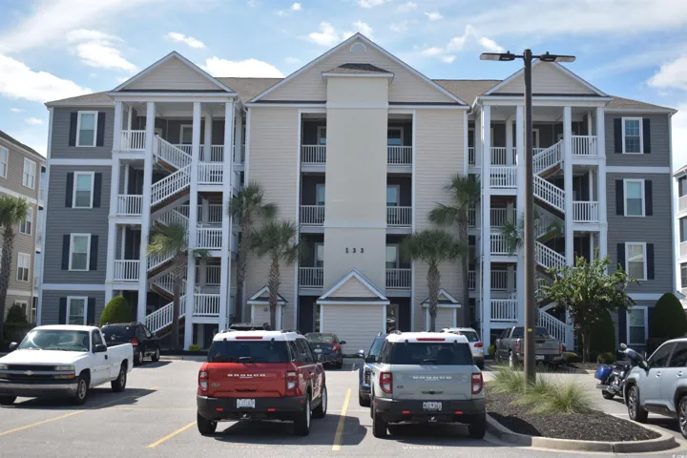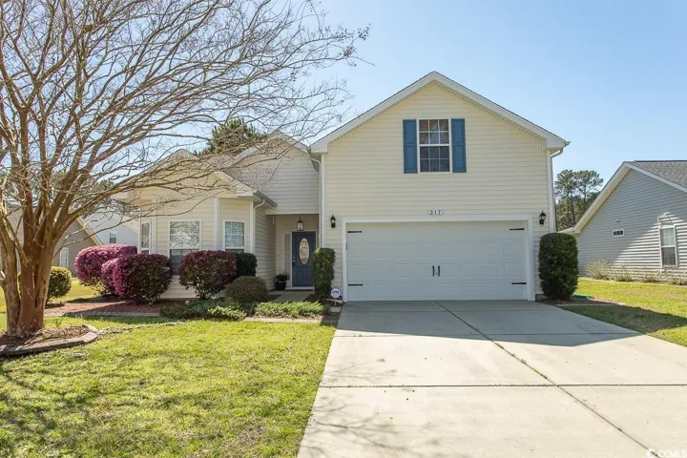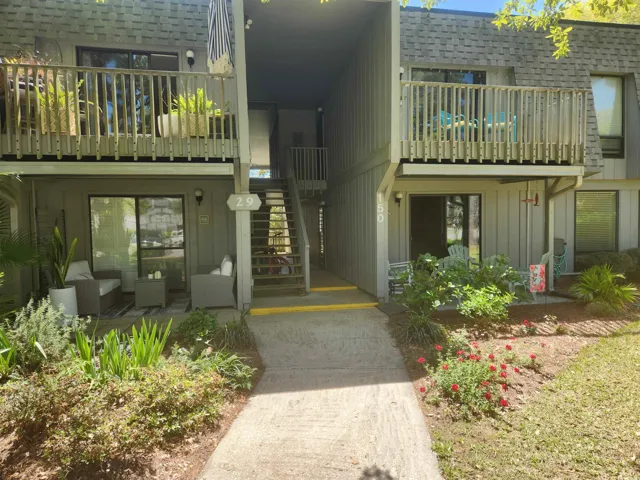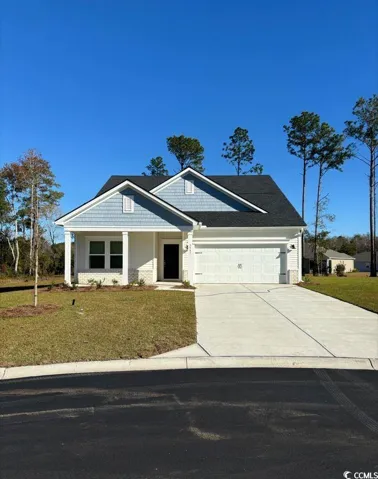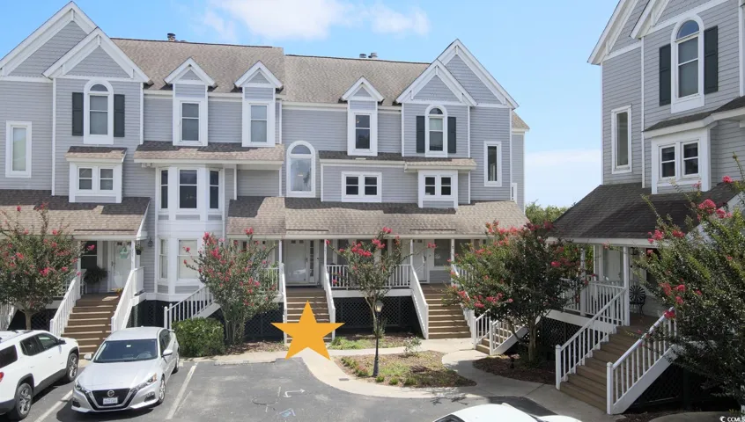60017 Properties
Sort by:
480 Saint Julian Ln. , Myrtle Beach, SC 29579
480 Saint Julian Ln. , Myrtle Beach, SC 29579 Details
8 months ago
150 Salt Marsh Circle , Pawleys Island, SC 29585
150 Salt Marsh Circle , Pawleys Island, SC 29585 Details
8 months ago
3547 Rayner Cove Ct. , Little River, SC 29566
3547 Rayner Cove Ct. , Little River, SC 29566 Details
8 months ago
