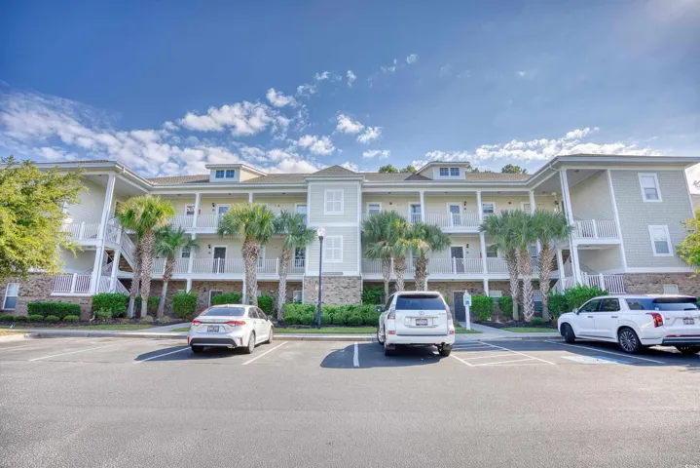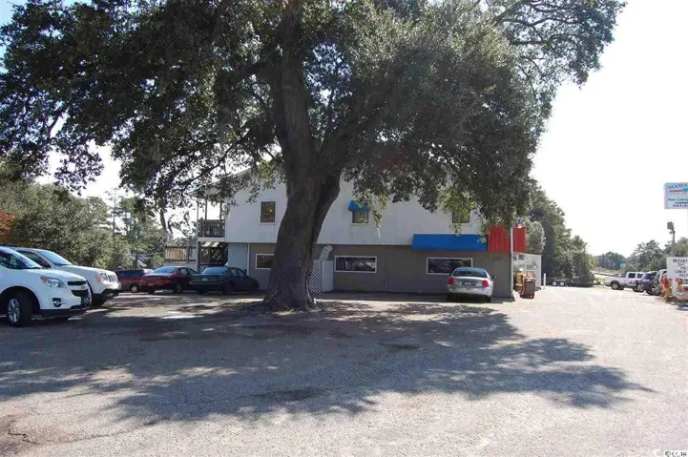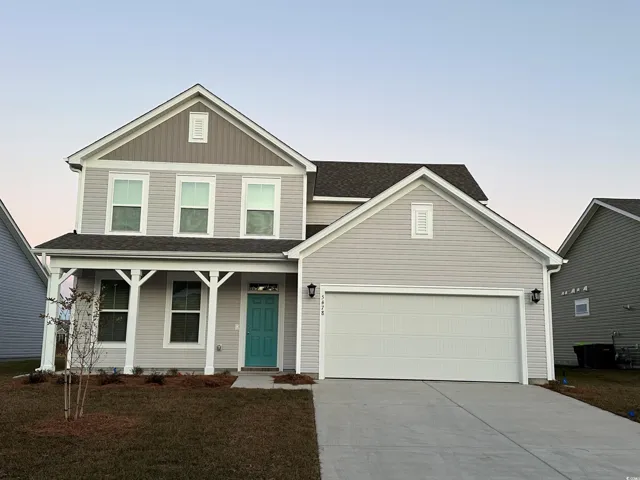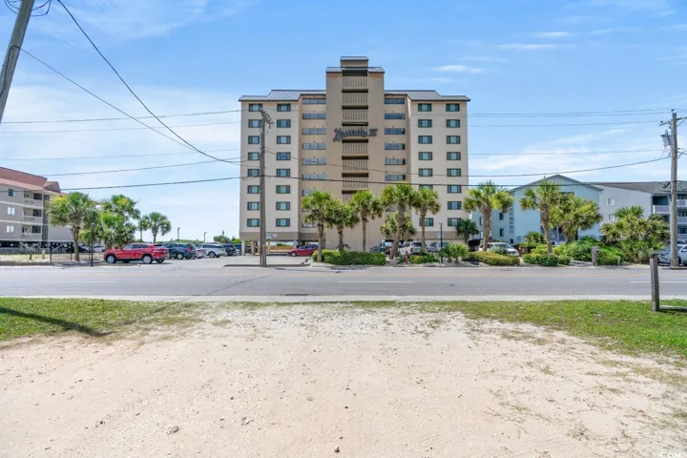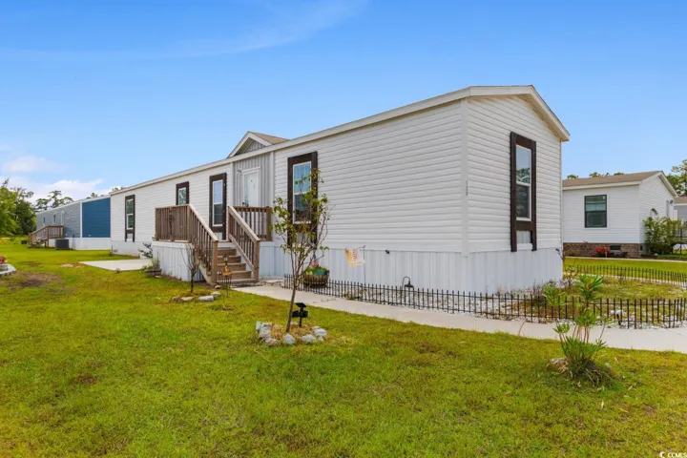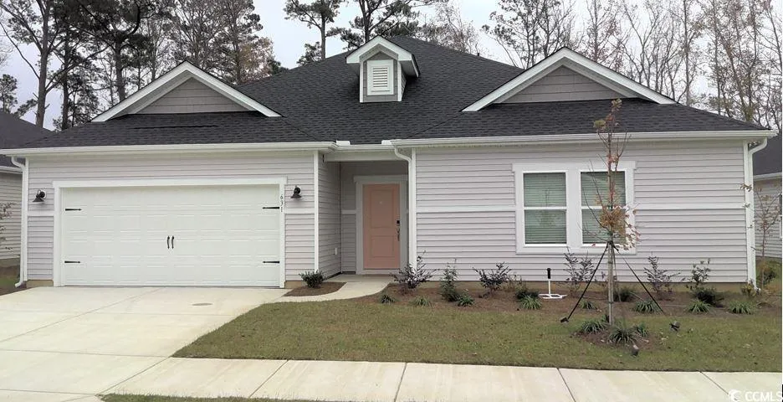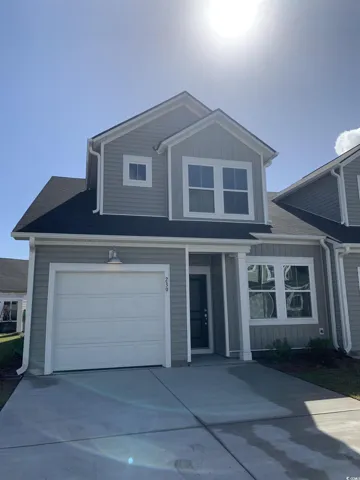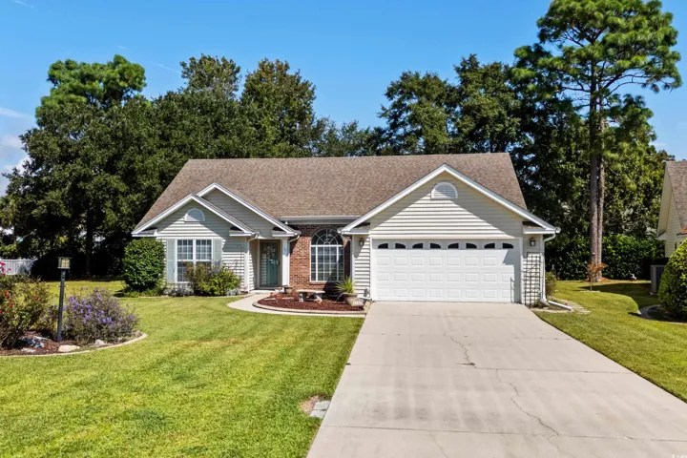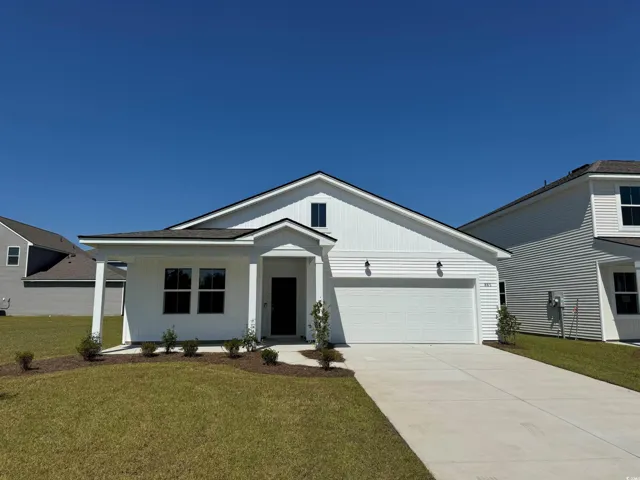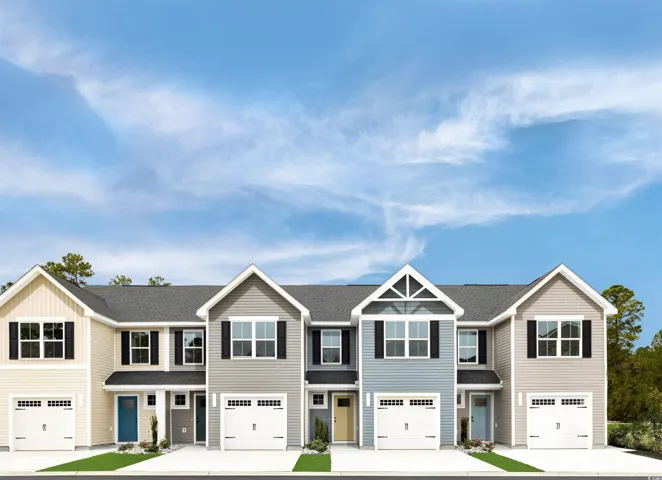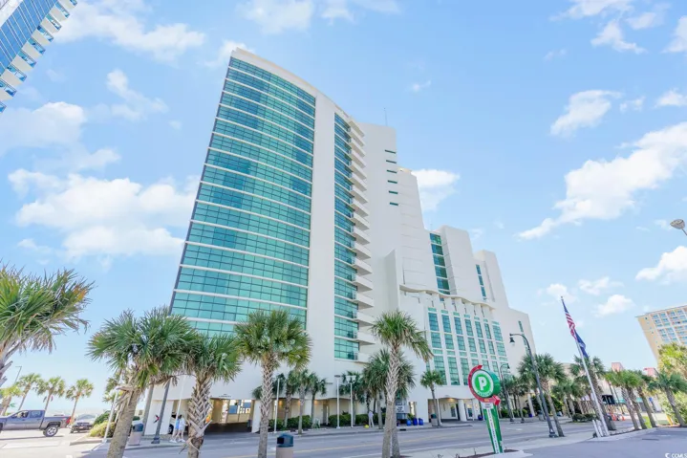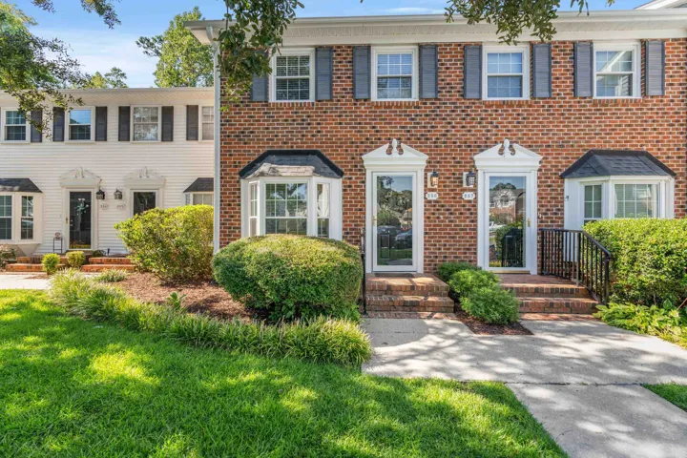60017 Properties
Sort by:
210 E Highway 90 , Little River, SC 29566
210 E Highway 90 , Little River, SC 29566 Details
8 months ago
5478 Shelly Lynn Dr. , Myrtle Beach, SC 29579
5478 Shelly Lynn Dr. , Myrtle Beach, SC 29579 Details
8 months ago
631 Blackthorne Circle NW , Calabash, NC 28467
631 Blackthorne Circle NW , Calabash, NC 28467 Details
8 months ago
239 Jasper Overlook Way , Myrtle Beach, SC 29588
239 Jasper Overlook Way , Myrtle Beach, SC 29588 Details
8 months ago
865 Laconic Dr. , Myrtle Beach, SC 29588
865 Laconic Dr. , Myrtle Beach, SC 29588 Details
8 months ago
157 Villa Grande St. , Myrtle Beach, SC 29579
157 Villa Grande St. , Myrtle Beach, SC 29579 Details
8 months ago
