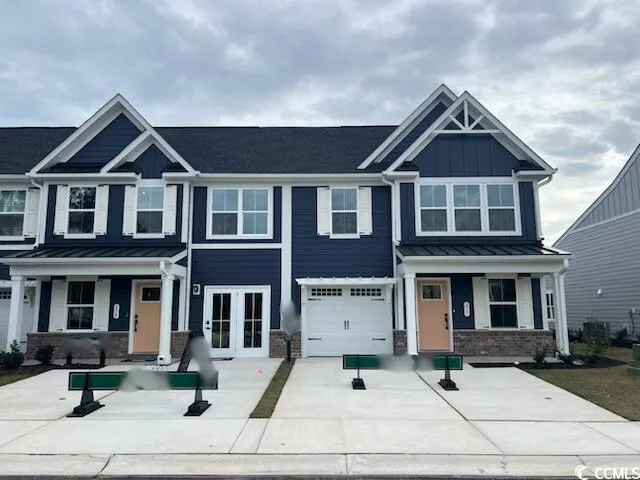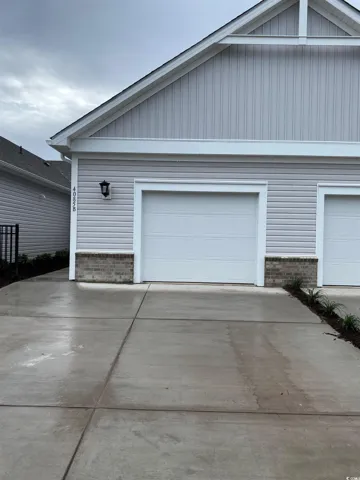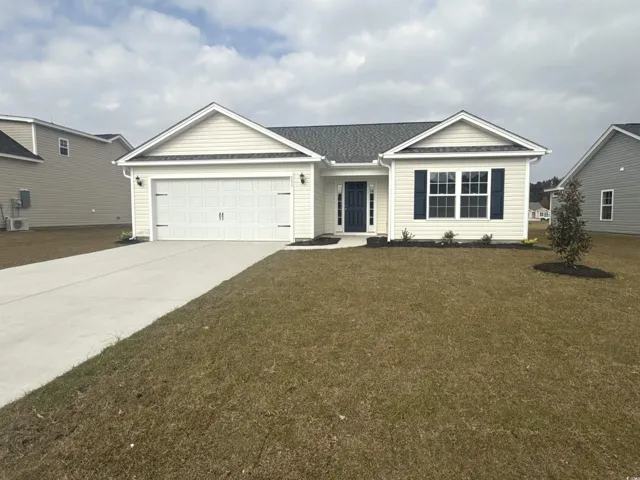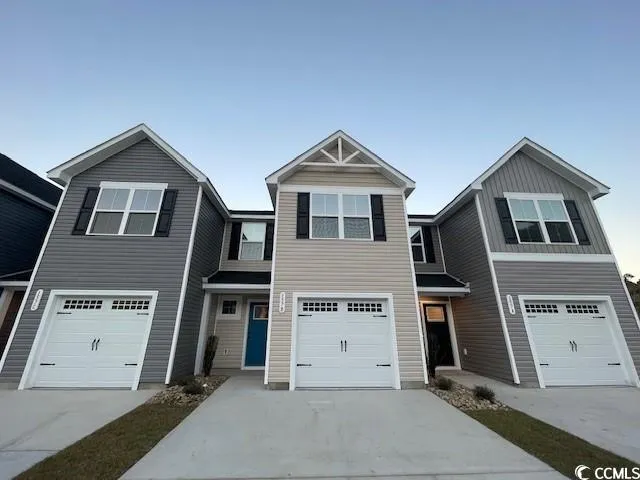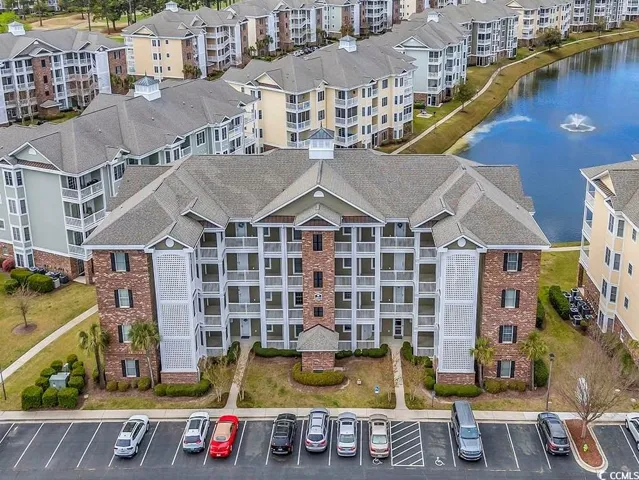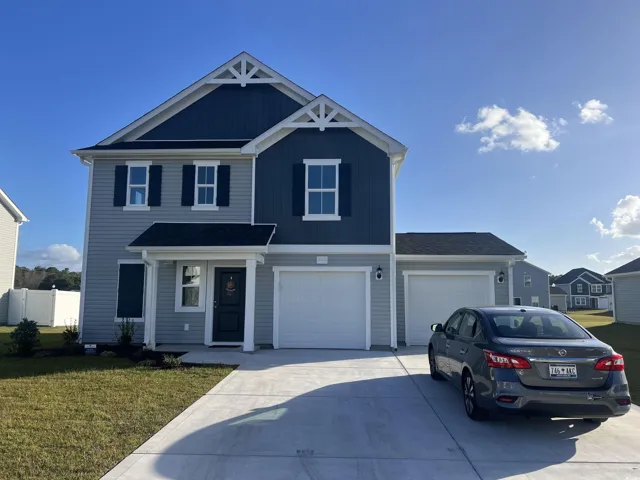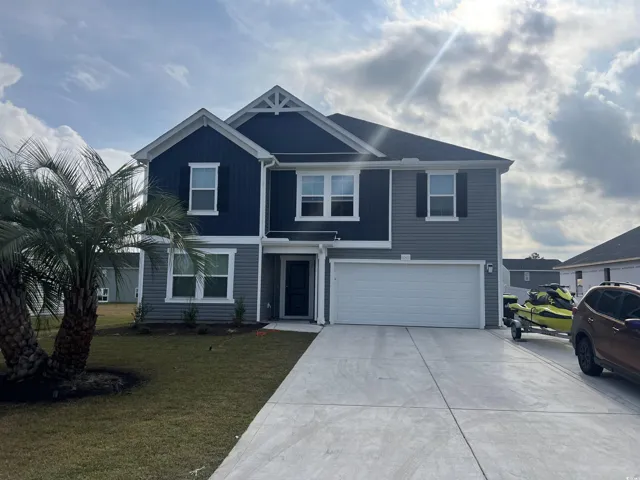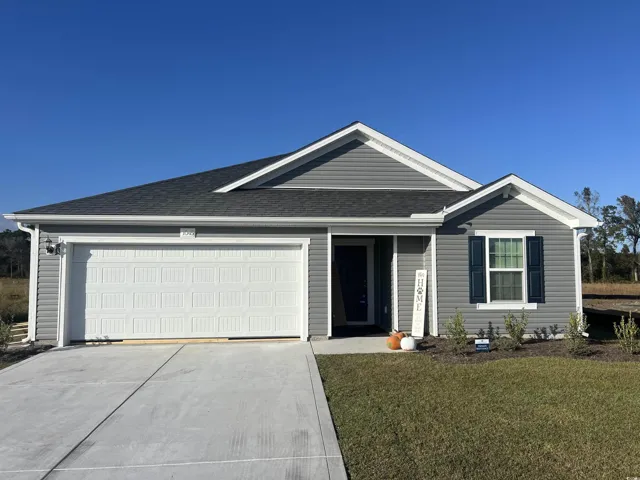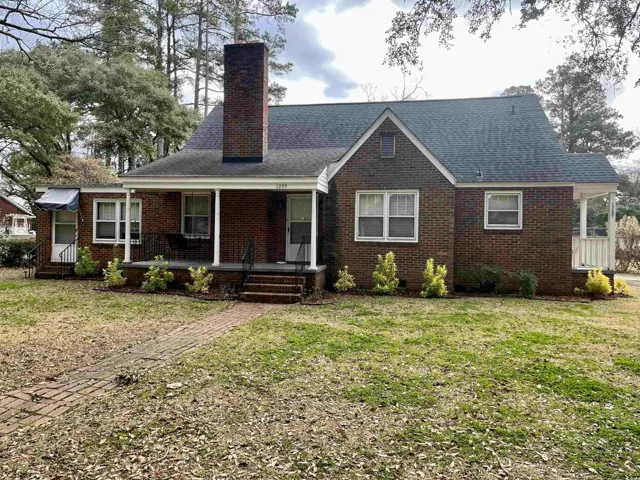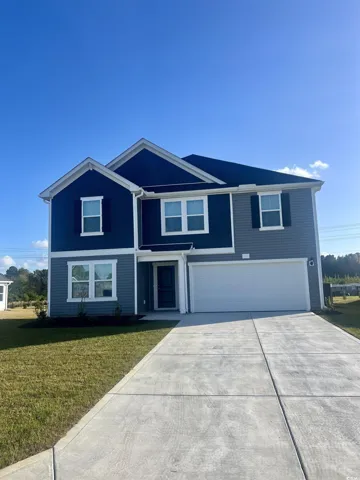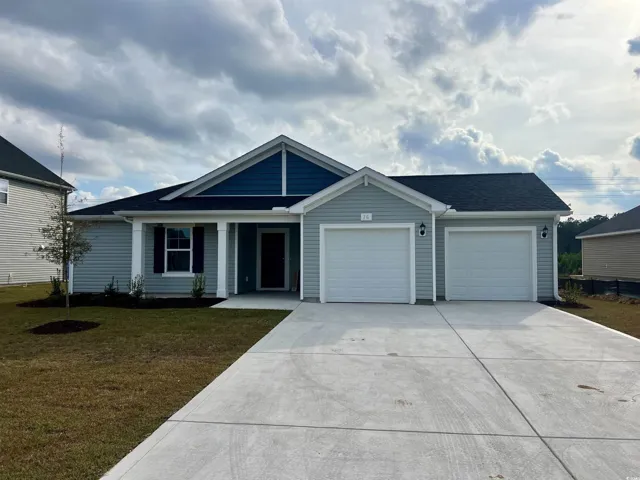60017 Properties
Sort by:
217 Bent Green Ct. , Murrells Inlet, SC 29576
217 Bent Green Ct. , Murrells Inlet, SC 29576 Details
8 months ago
4085-B Taranto Loop , Myrtle Beach, SC 29579
4085-B Taranto Loop , Myrtle Beach, SC 29579 Details
8 months ago
157 Villa Grande St. , Myrtle Beach, SC 29579
157 Villa Grande St. , Myrtle Beach, SC 29579 Details
8 months ago
1209 Saville St. , Georgetown, SC 29440
1209 Saville St. , Georgetown, SC 29440 Details
8 months ago
