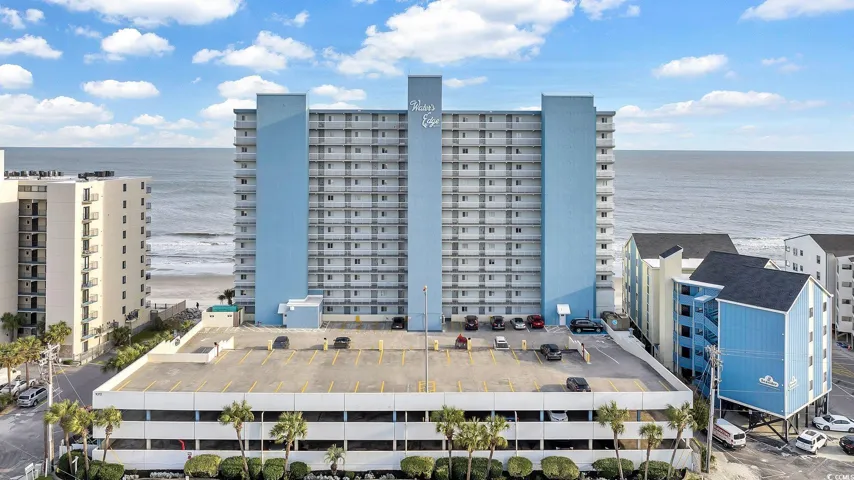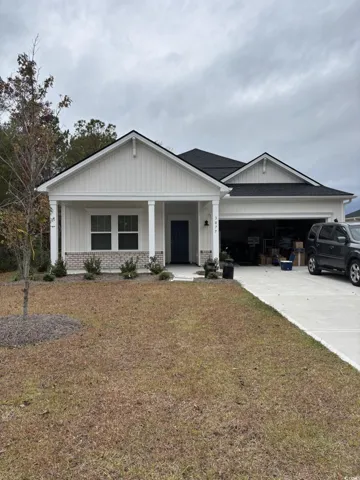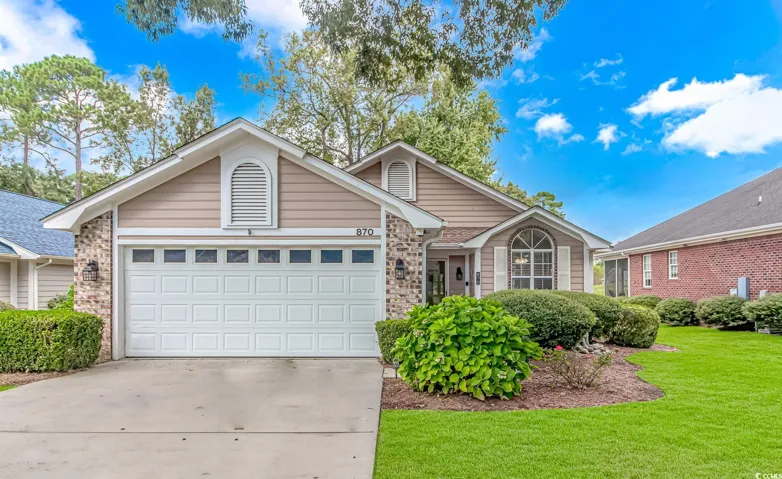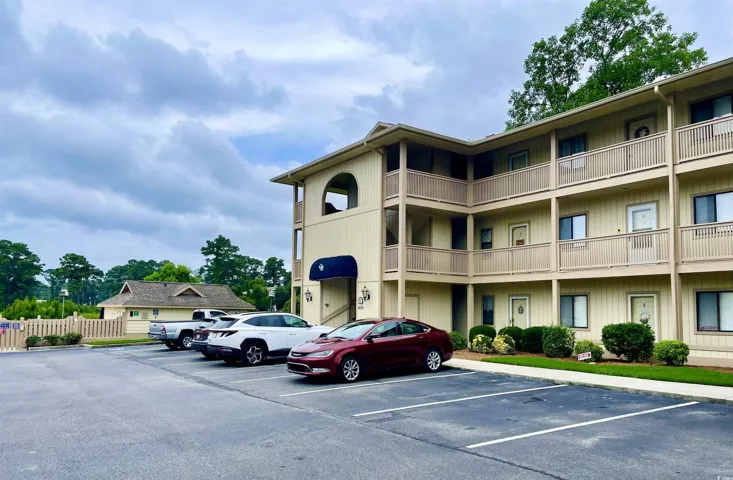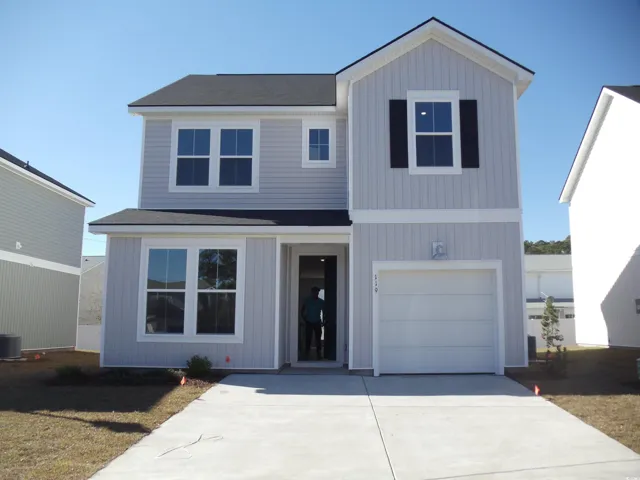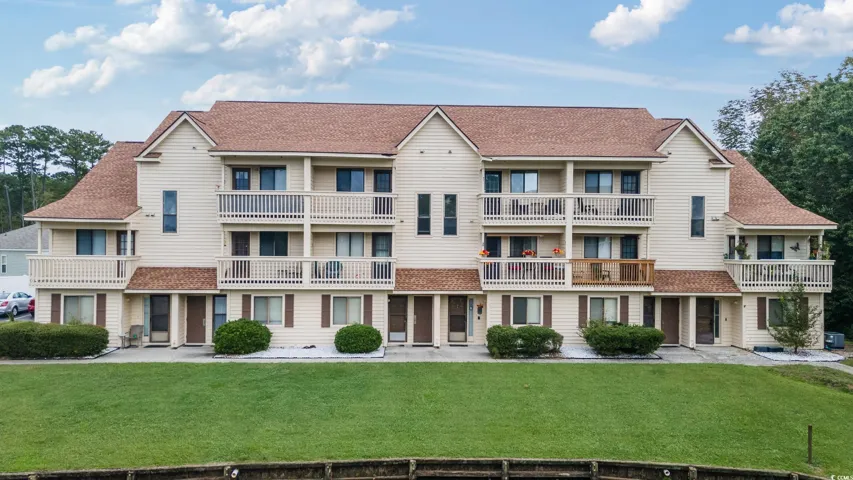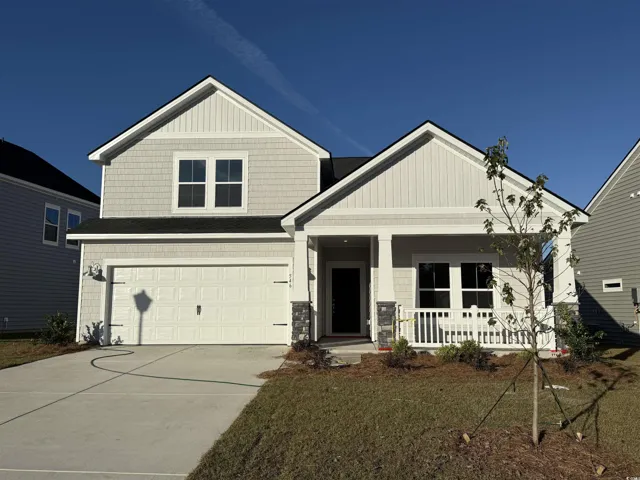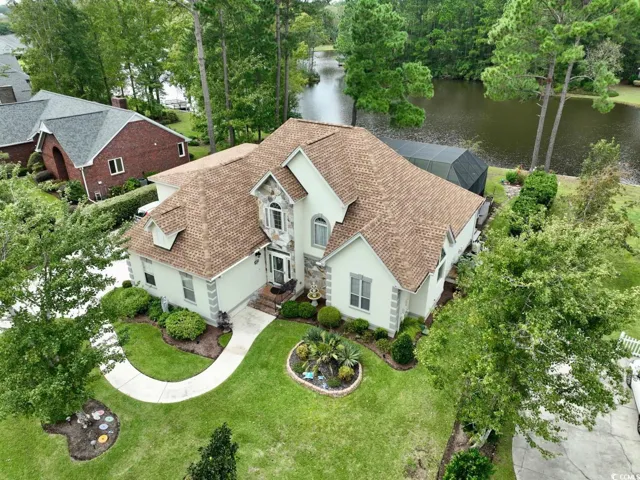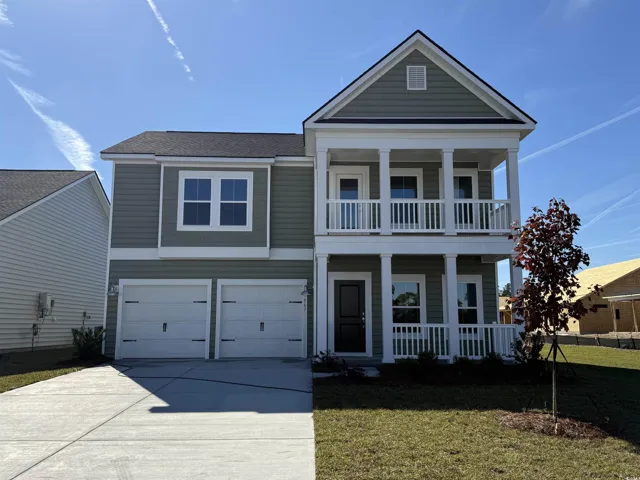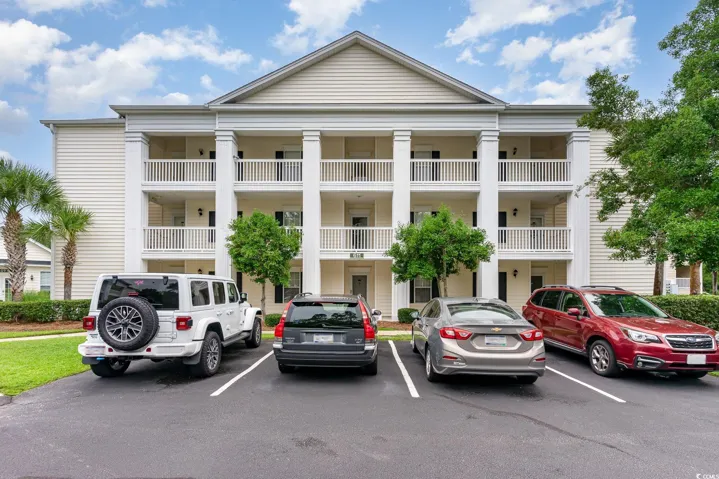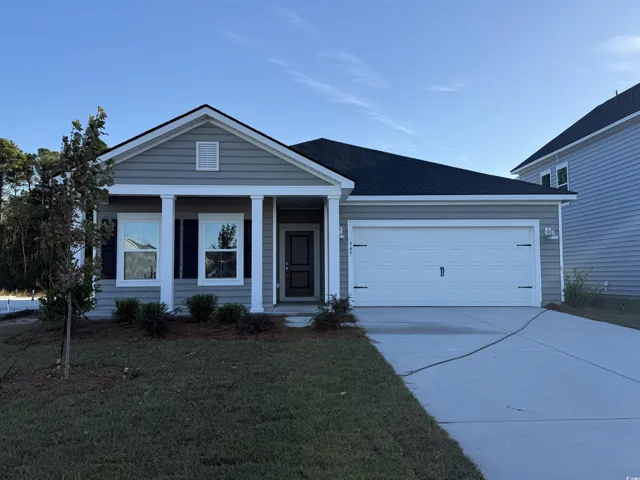60017 Properties
Sort by:
3077 Dover Branch Dr. , Little River, SC 29566
3077 Dover Branch Dr. , Little River, SC 29566 Details
8 months ago
119 Cypress Hollow Dr. , Little River, SC 29566
119 Cypress Hollow Dr. , Little River, SC 29566 Details
8 months ago
546 Magnolia Terrace Dr , Myrtle Beach, SC 29579
546 Magnolia Terrace Dr , Myrtle Beach, SC 29579 Details
8 months ago
567 Magnolia Terrace Dr , Myrtle Beach, SC 29579
567 Magnolia Terrace Dr , Myrtle Beach, SC 29579 Details
8 months ago
545 Magnolia Terrace Dr , Myrtle Beach, SC 29579
545 Magnolia Terrace Dr , Myrtle Beach, SC 29579 Details
8 months ago
325 Augusta Green Way , Myrtle Beach, SC 29579
325 Augusta Green Way , Myrtle Beach, SC 29579 Details
8 months ago
