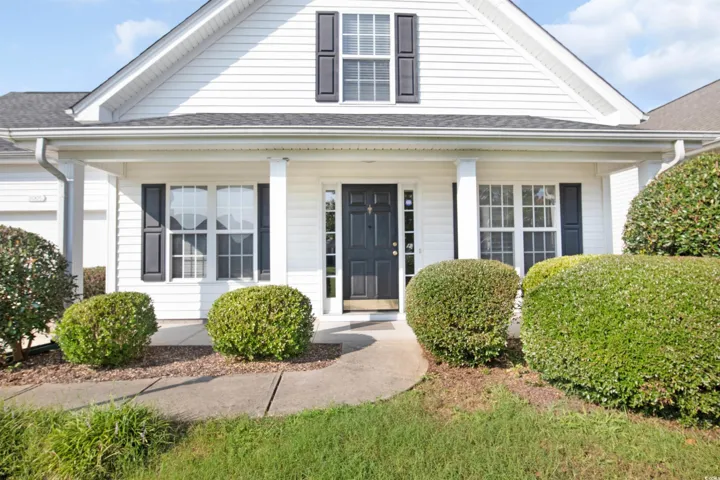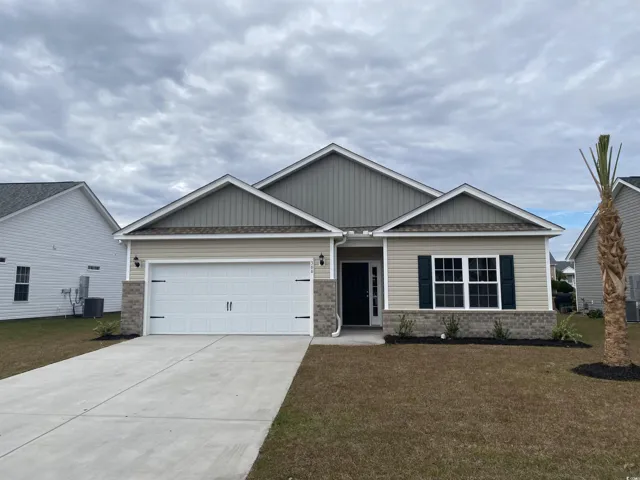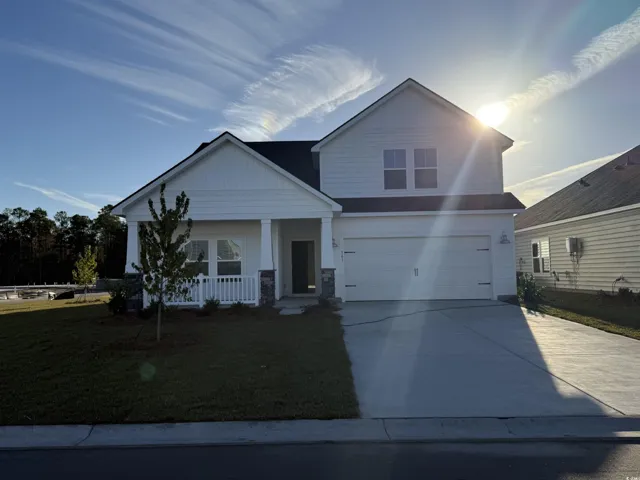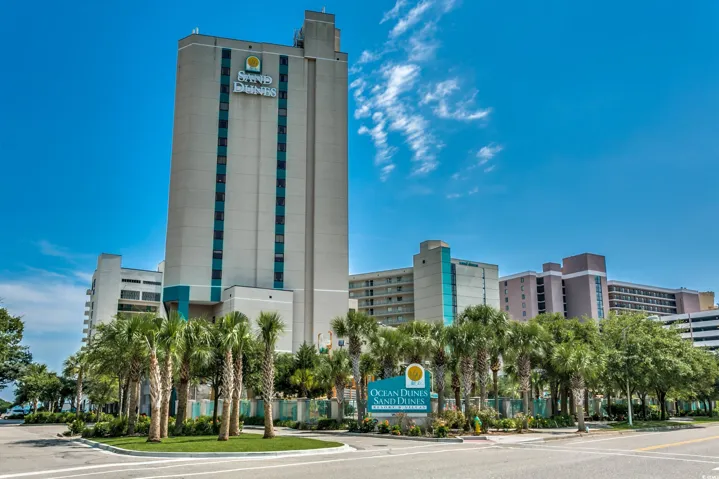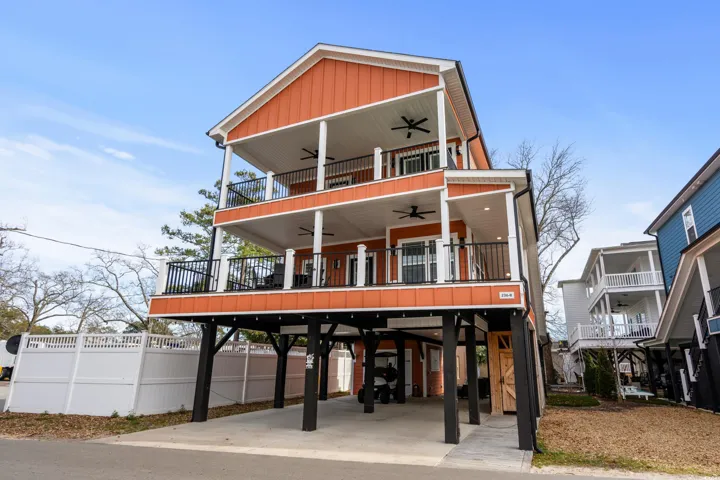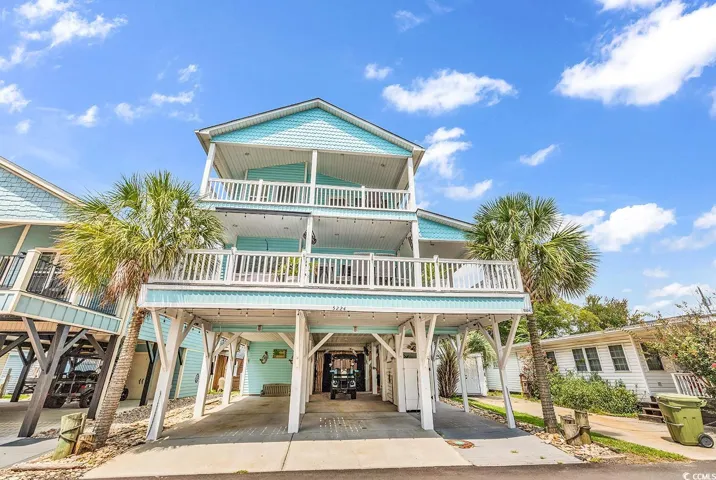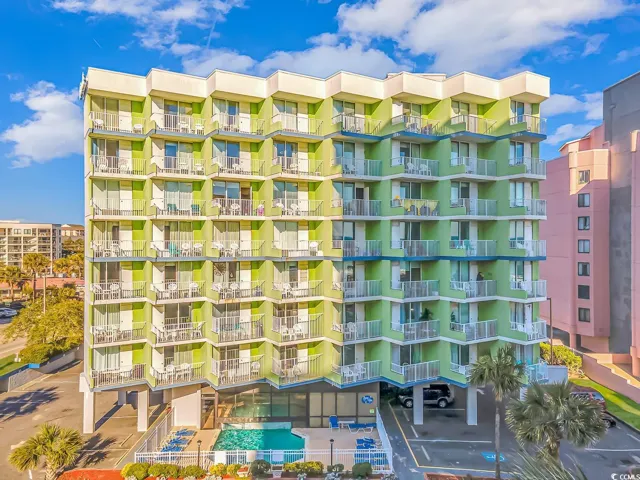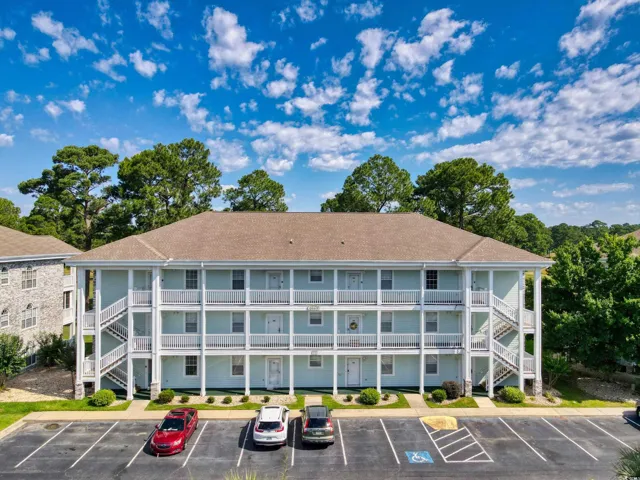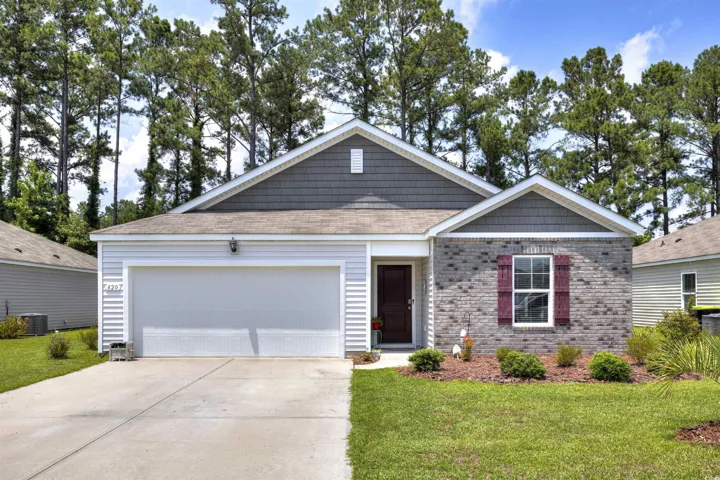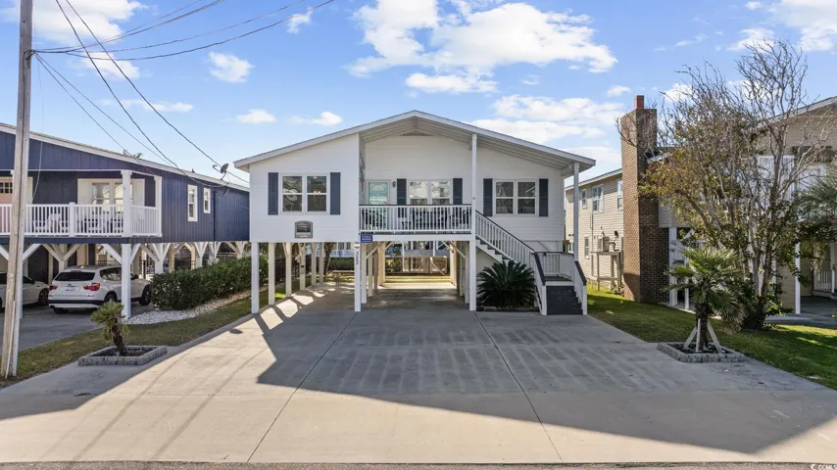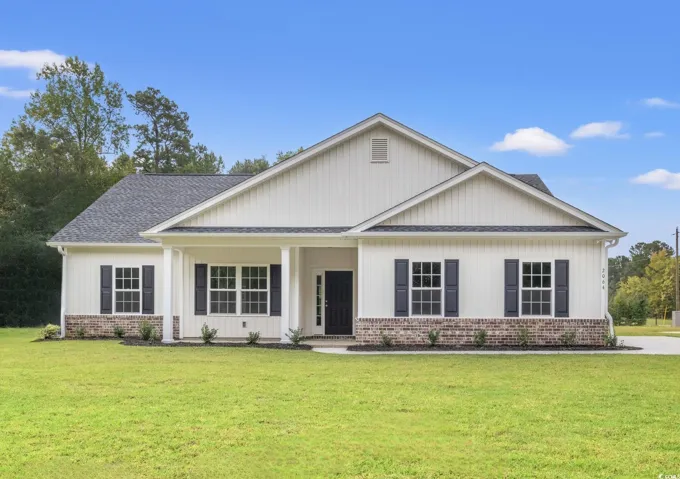60017 Properties
Sort by:
366 Lifestyle Court , Surfside Beach, SC 29575
366 Lifestyle Court , Surfside Beach, SC 29575 Details
8 months ago
754 Isle Verde Dr , Myrtle Beach, SC 29579
754 Isle Verde Dr , Myrtle Beach, SC 29579 Details
8 months ago
561 Magnolia Terrace Dr , Myrtle Beach, SC 29579
561 Magnolia Terrace Dr , Myrtle Beach, SC 29579 Details
8 months ago
2064 Harris Short Cut Rd. , Conway, SC 29526
2064 Harris Short Cut Rd. , Conway, SC 29526 Details
8 months ago
