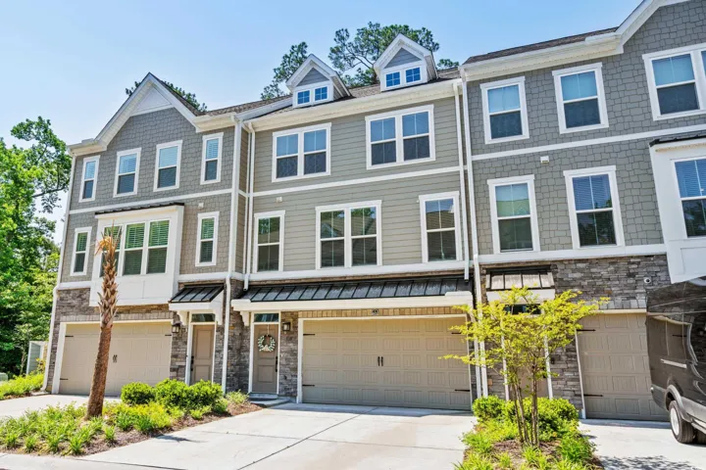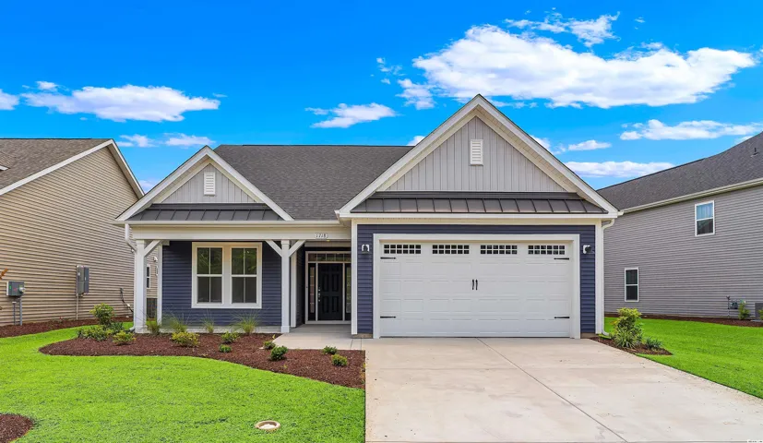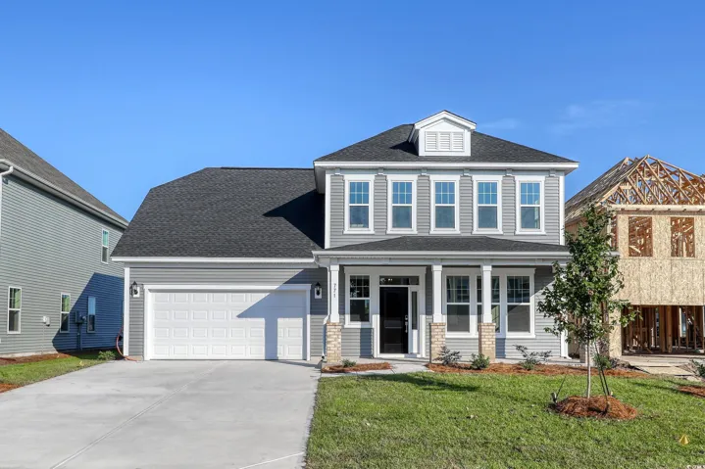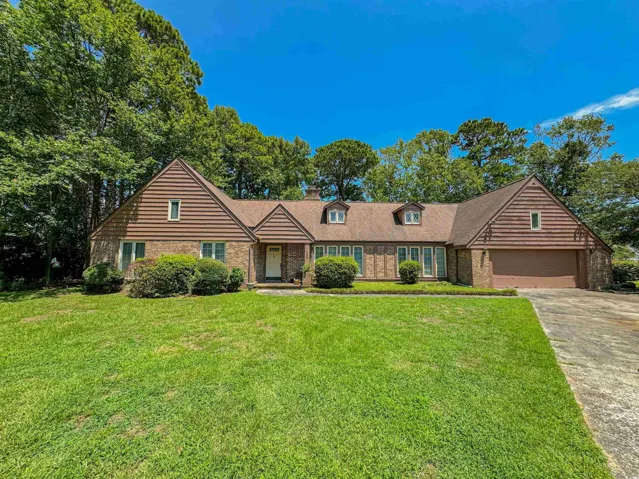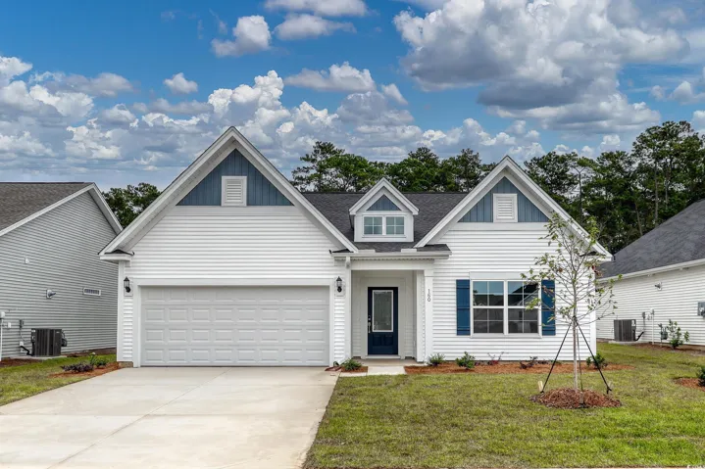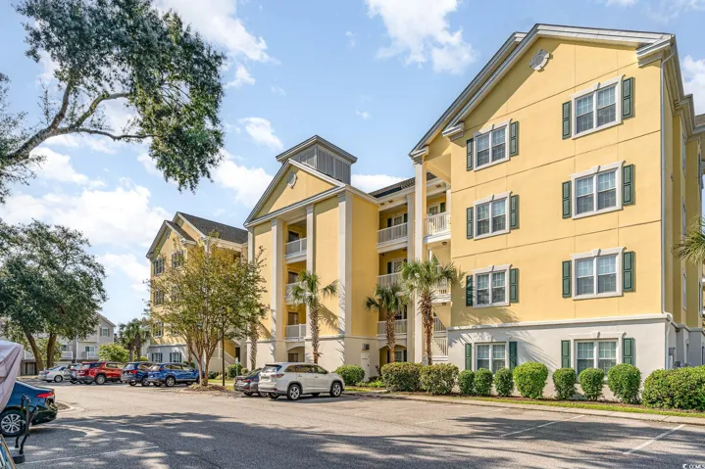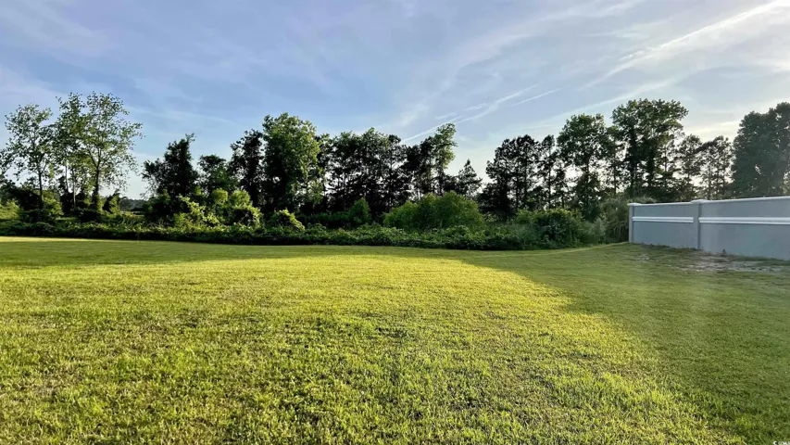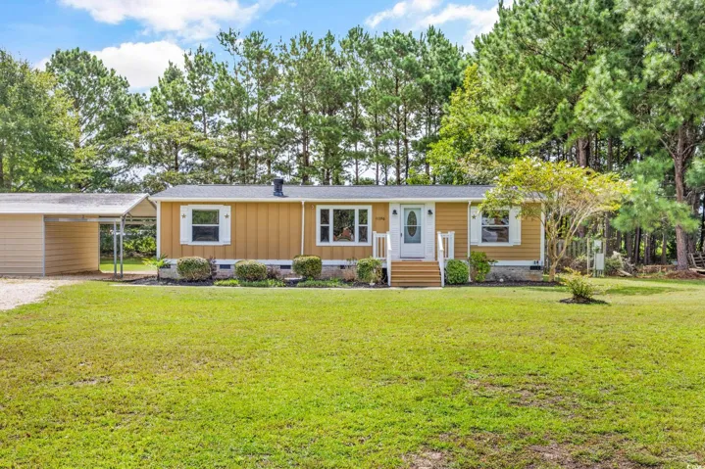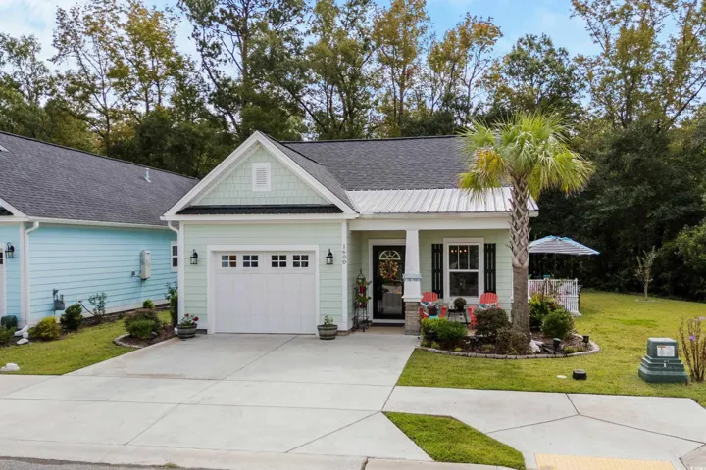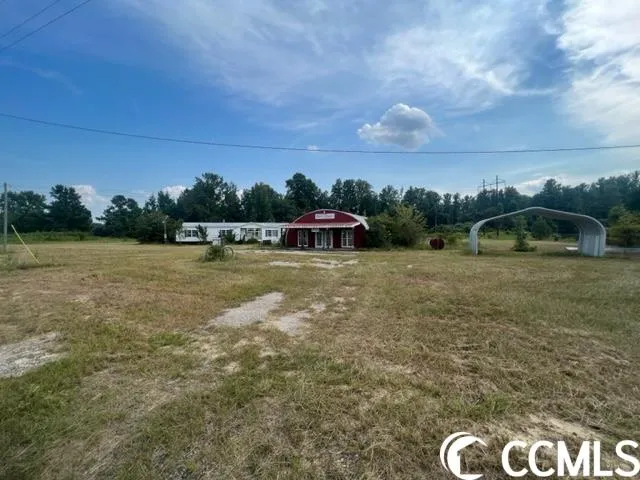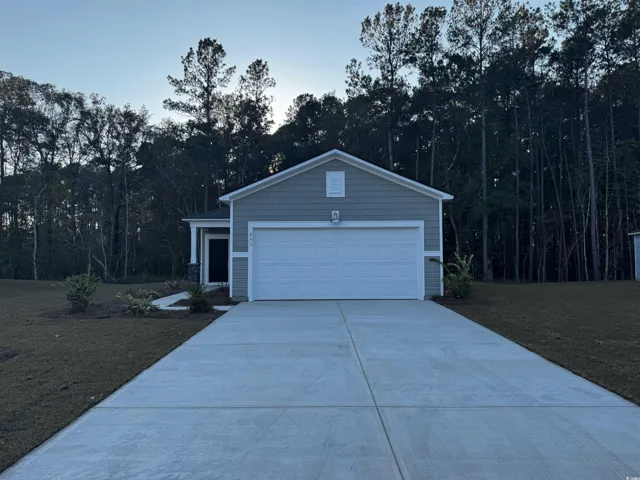60017 Properties
Sort by:
1718 Martinique Dr. , Little River, SC 29566
1718 Martinique Dr. , Little River, SC 29566 Details
8 months ago
771 Enchantment Loop , Myrtle Beach, SC 29588
771 Enchantment Loop , Myrtle Beach, SC 29588 Details
8 months ago
160 Azure Loop , Myrtle Beach, SC 29588
160 Azure Loop , Myrtle Beach, SC 29588 Details
8 months ago
724 Edge Creek Dr. , Myrtle Beach, SC 29579
724 Edge Creek Dr. , Myrtle Beach, SC 29579 Details
8 months ago
