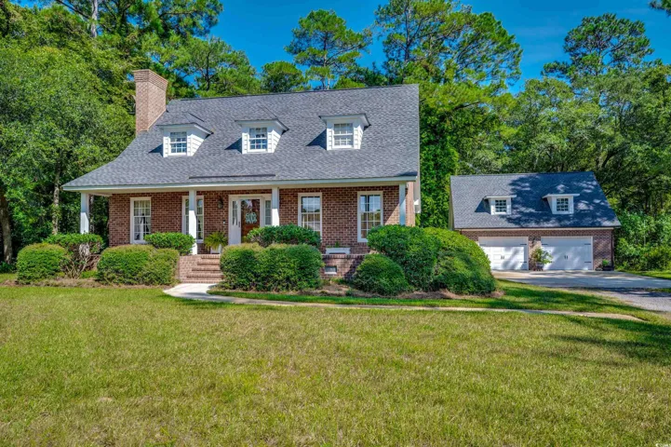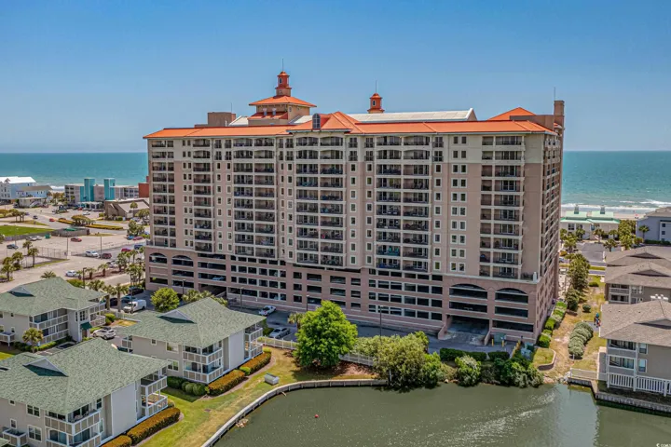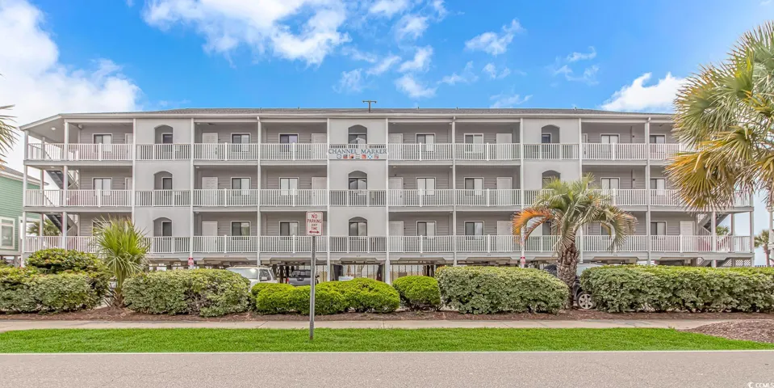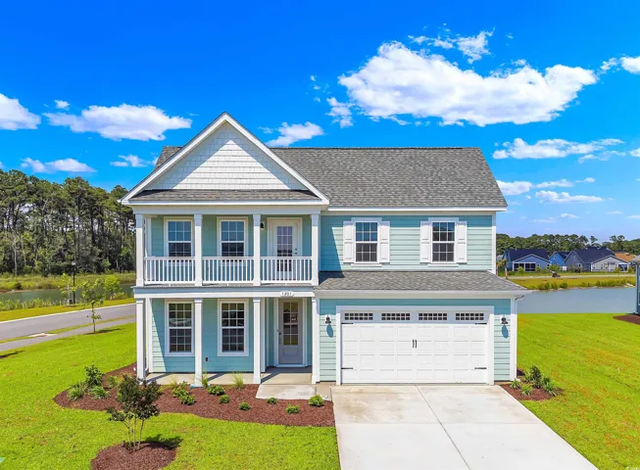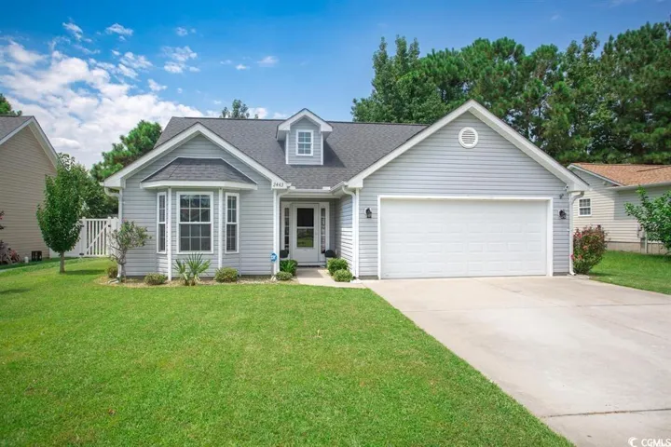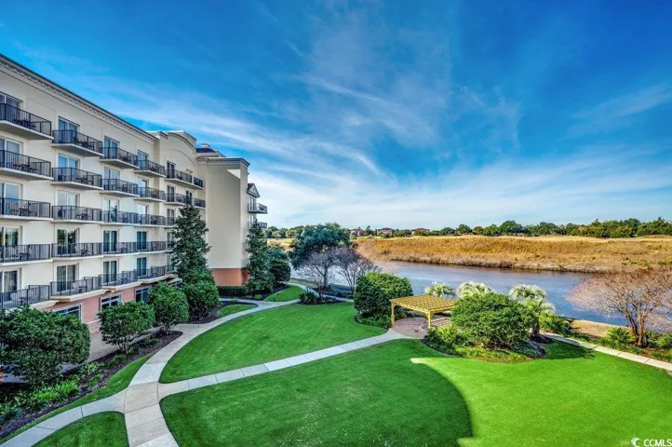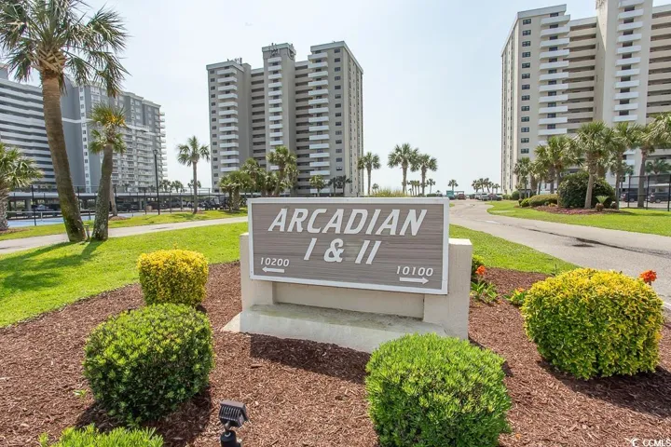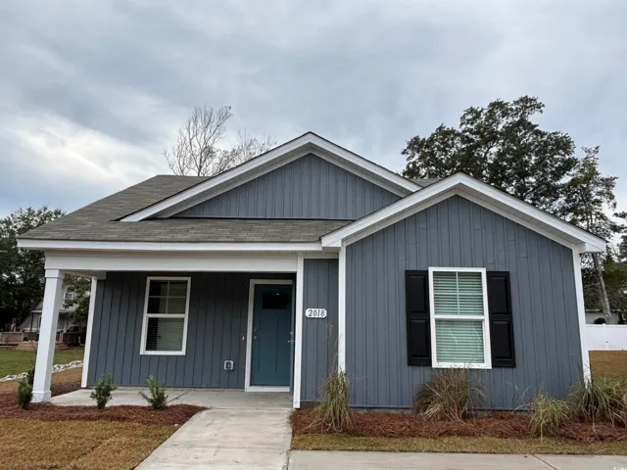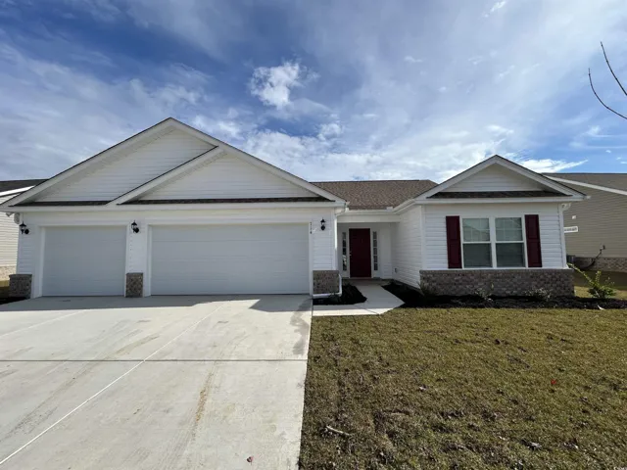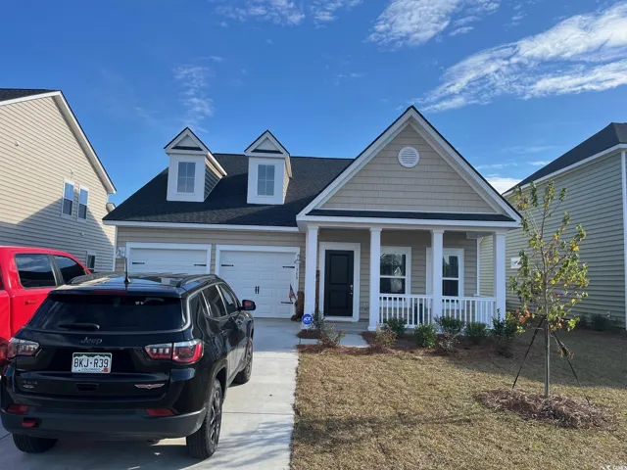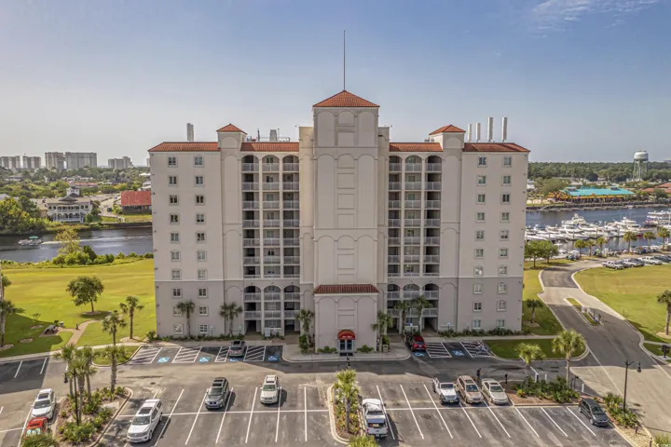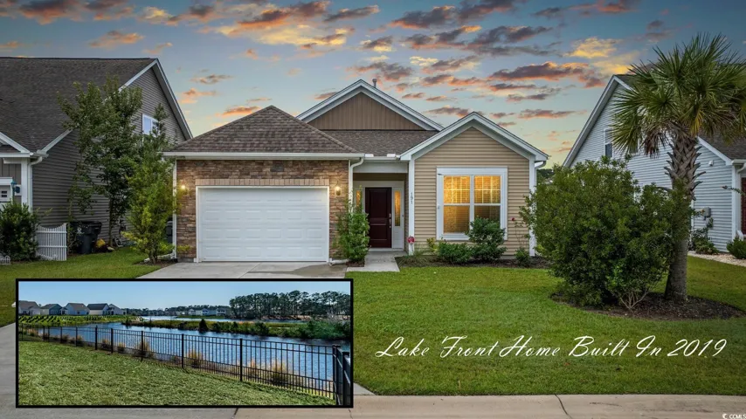60017 Properties
Sort by:
1201 Colusa Ct. , Little River, SC 29566
1201 Colusa Ct. , Little River, SC 29566 Details
8 months ago
2443 Morlynn Dr. , Myrtle Beach, SC 29577
2443 Morlynn Dr. , Myrtle Beach, SC 29577 Details
8 months ago
2018 Whispering Pine St. , Ocean Isle Beach, NC 28469
2018 Whispering Pine St. , Ocean Isle Beach, NC 28469 Details
8 months ago
759 Laconic Dr. , Myrtle Beach, SC 29588
759 Laconic Dr. , Myrtle Beach, SC 29588 Details
8 months ago
