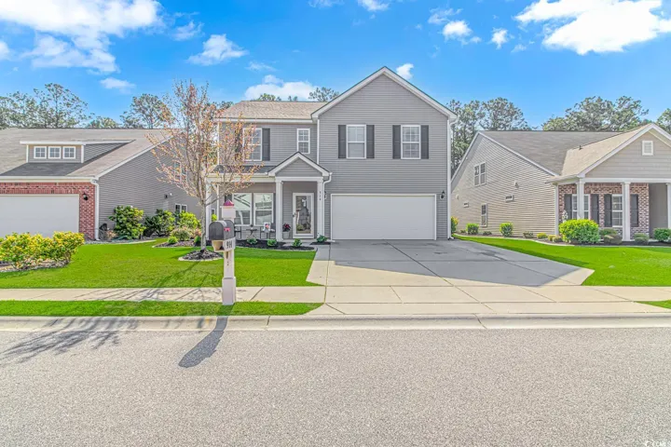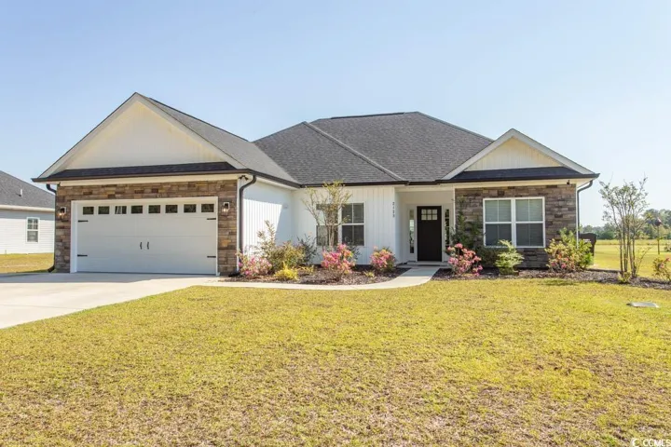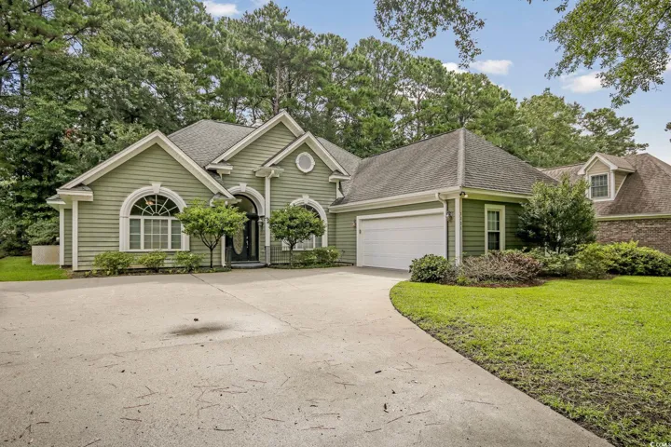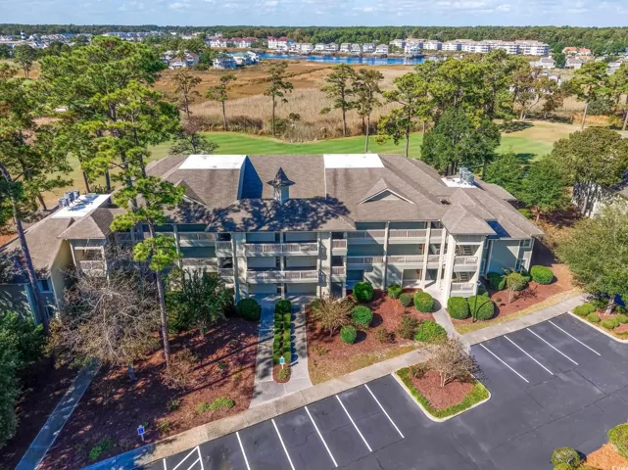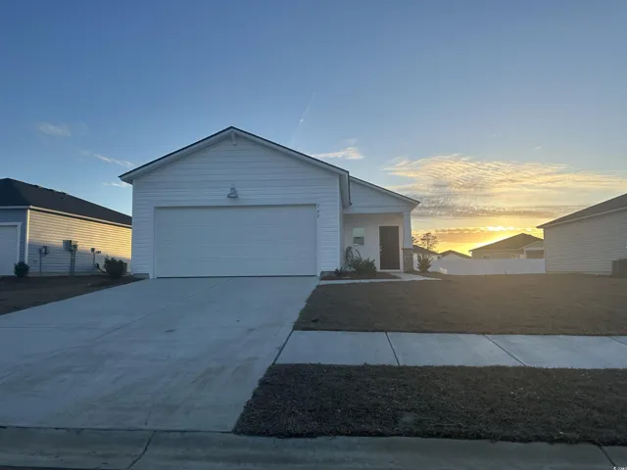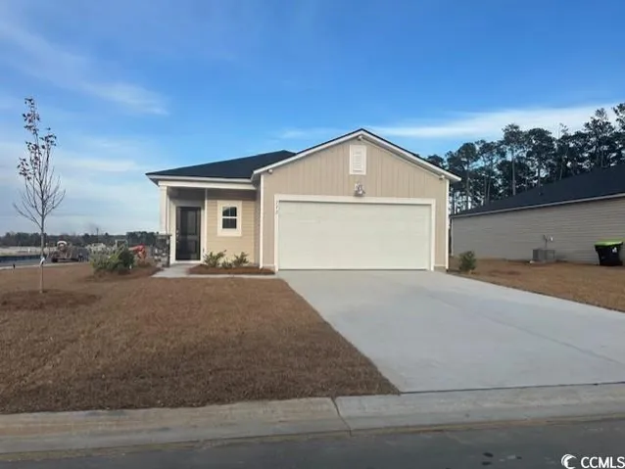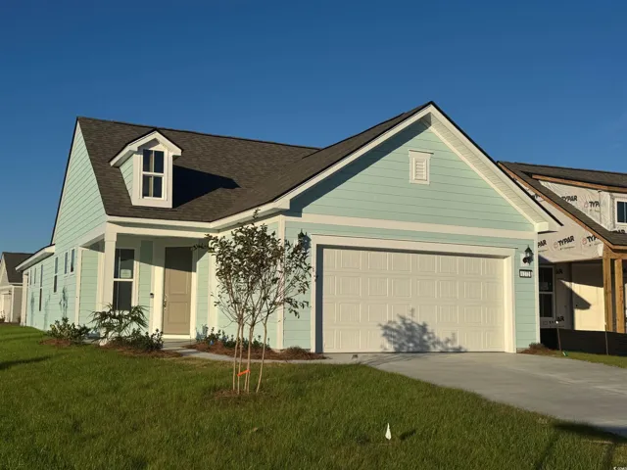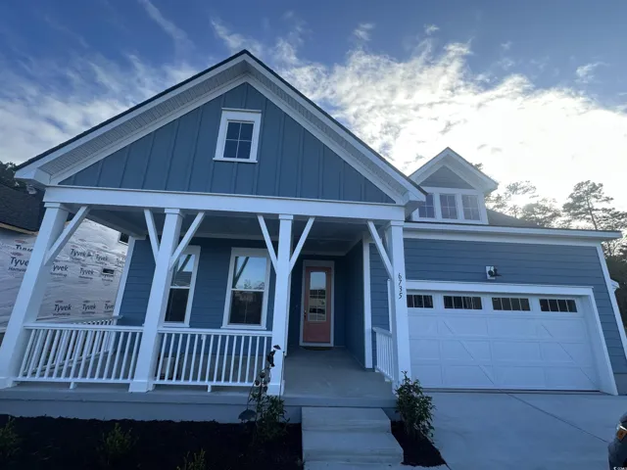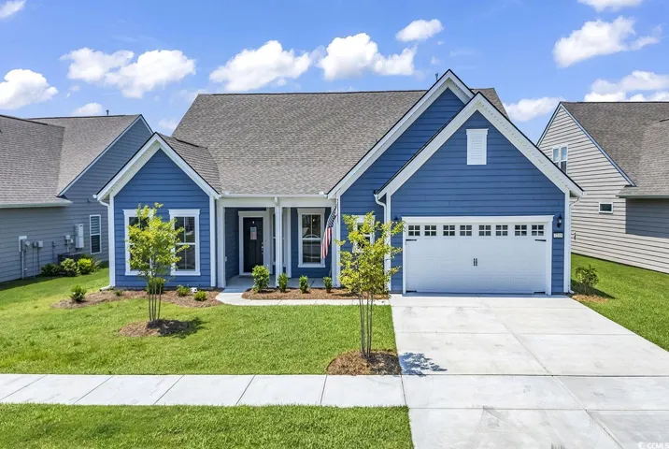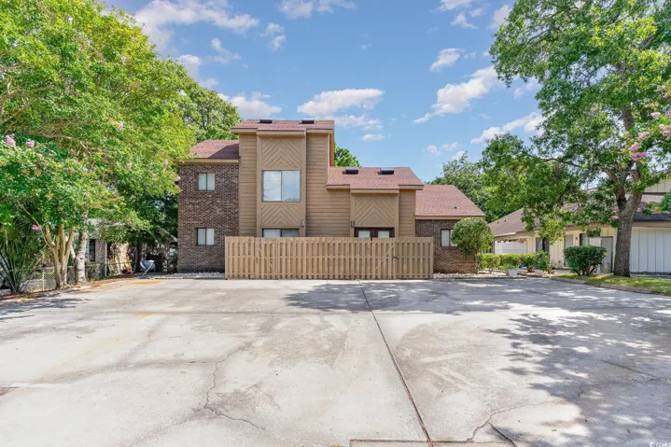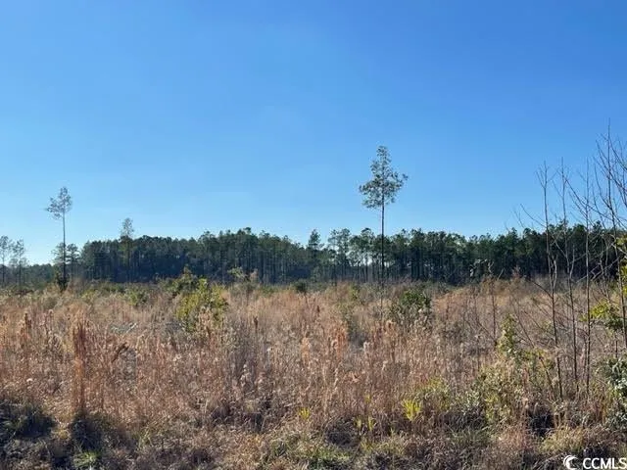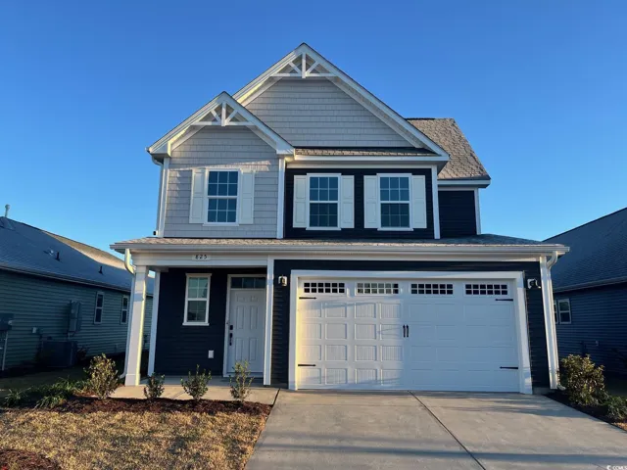60018 Properties
Sort by:
1131 Club Circle , Pawleys Island, SC 29585
1131 Club Circle , Pawleys Island, SC 29585 Details
7 months ago
1271 Lady Bird Way , North Myrtle Beach, SC 29582
1271 Lady Bird Way , North Myrtle Beach, SC 29582 Details
7 months ago
6735 Genesis Dr , Murrells Inlet, SC 29576
6735 Genesis Dr , Murrells Inlet, SC 29576 Details
7 months ago
825 Cascade Loop , Little River, SC 29566
825 Cascade Loop , Little River, SC 29566 Details
7 months ago
