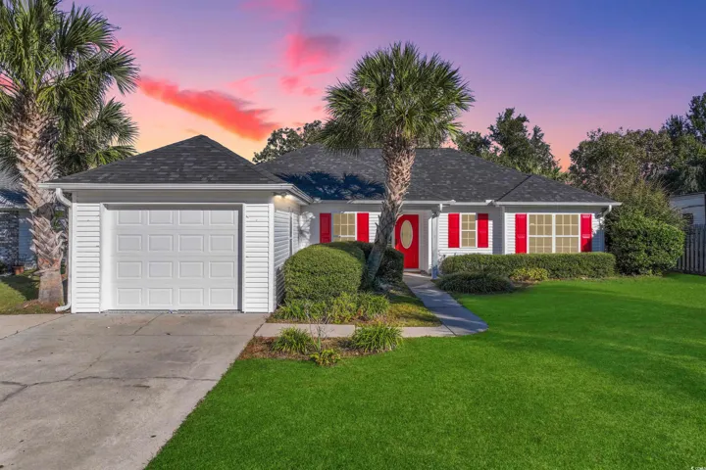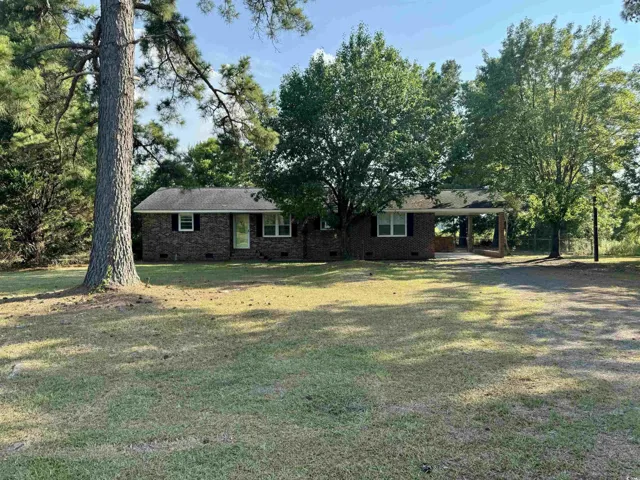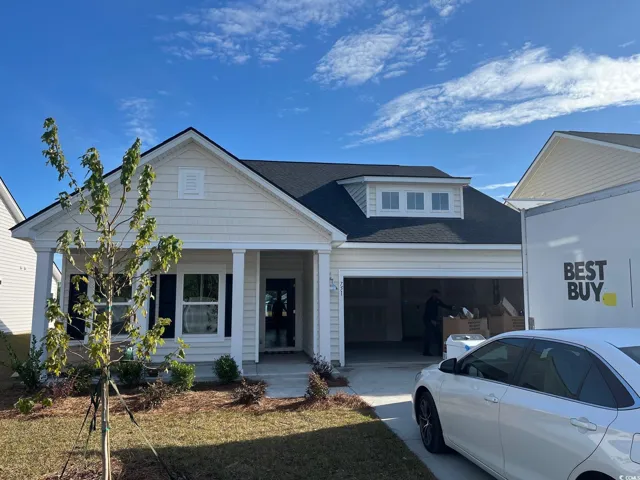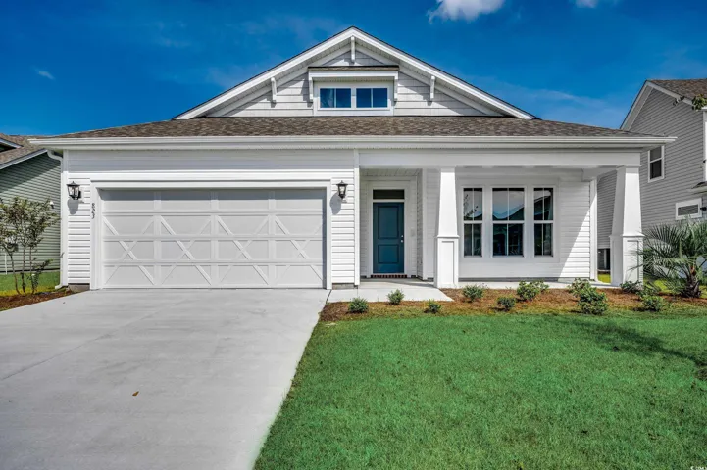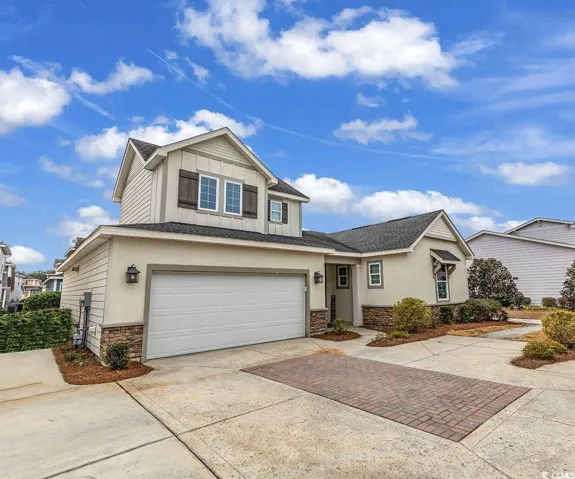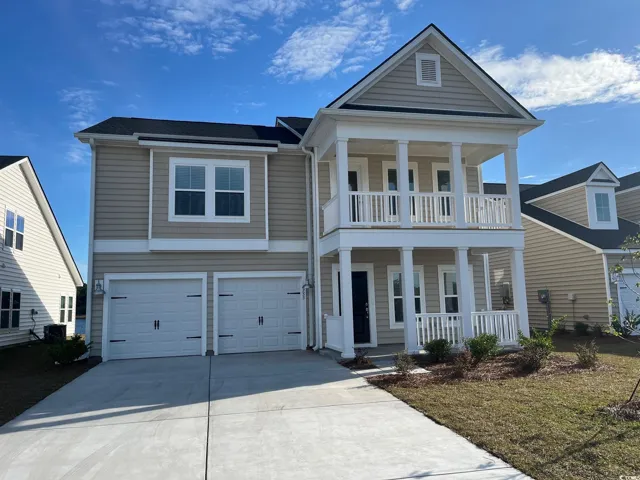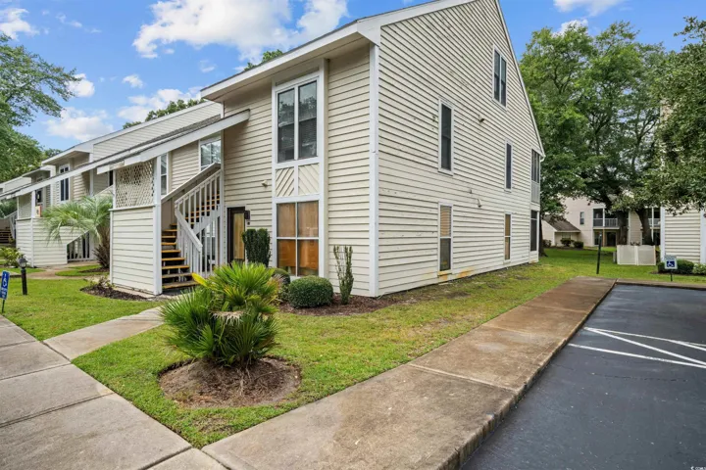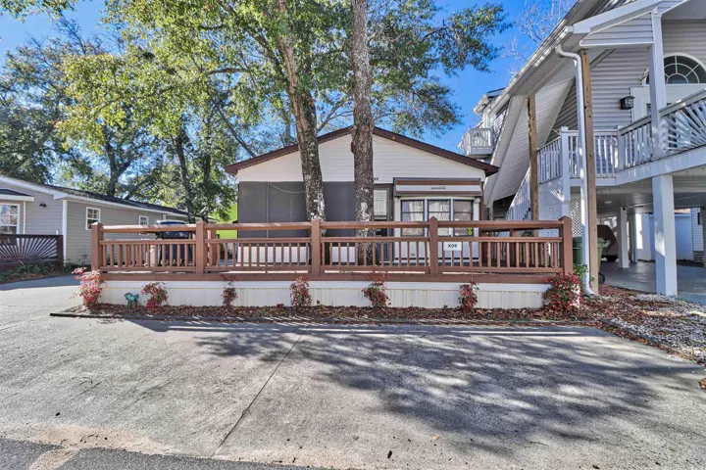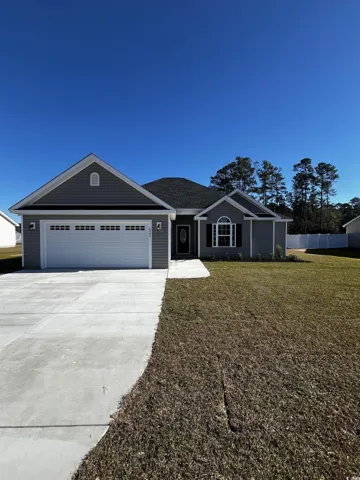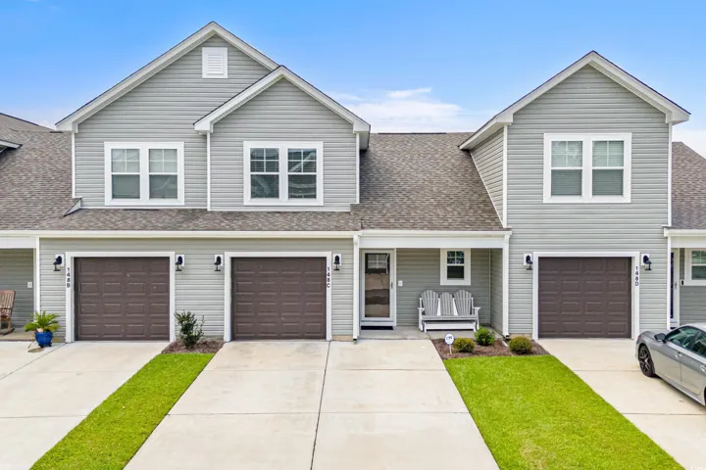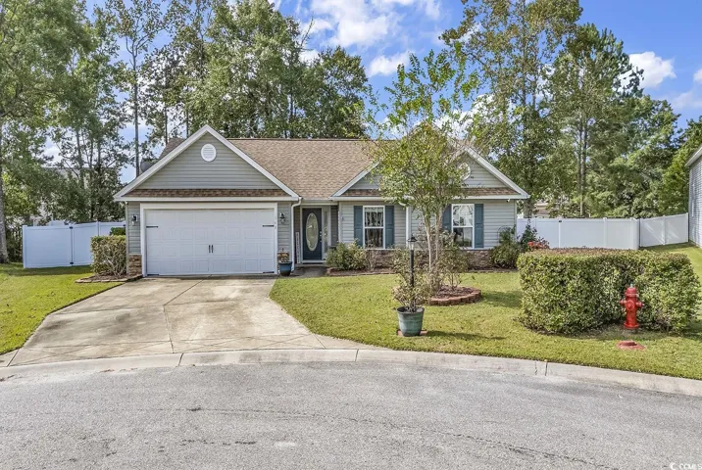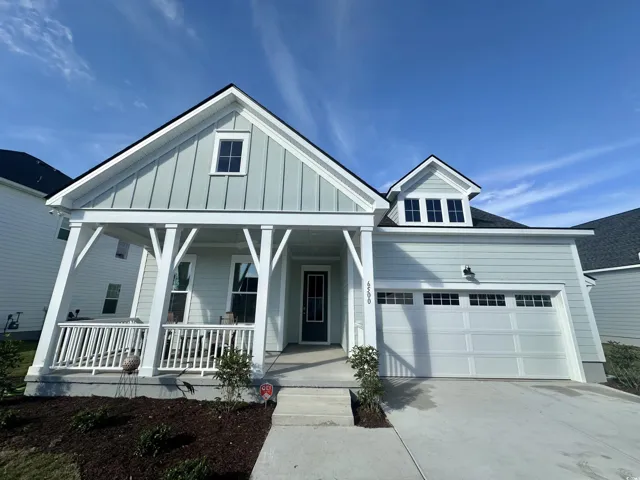60017 Properties
Sort by:
751 Laconic Dr. , Myrtle Beach, SC 29588
751 Laconic Dr. , Myrtle Beach, SC 29588 Details
9 months ago
823 Wailea Circle , Little River, SC 29566
823 Wailea Circle , Little River, SC 29566 Details
9 months ago
755 Laconic Dr. , Myrtle Beach, SC 29588
755 Laconic Dr. , Myrtle Beach, SC 29588 Details
9 months ago
6500 Berg St. , Murrells Inlet, SC 29576
6500 Berg St. , Murrells Inlet, SC 29576 Details
9 months ago
