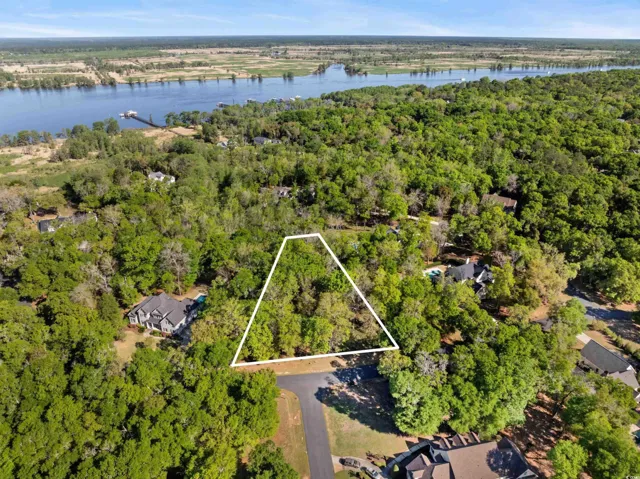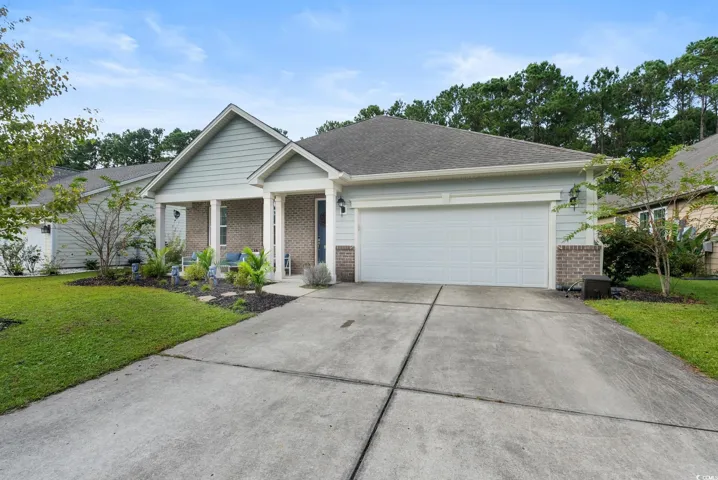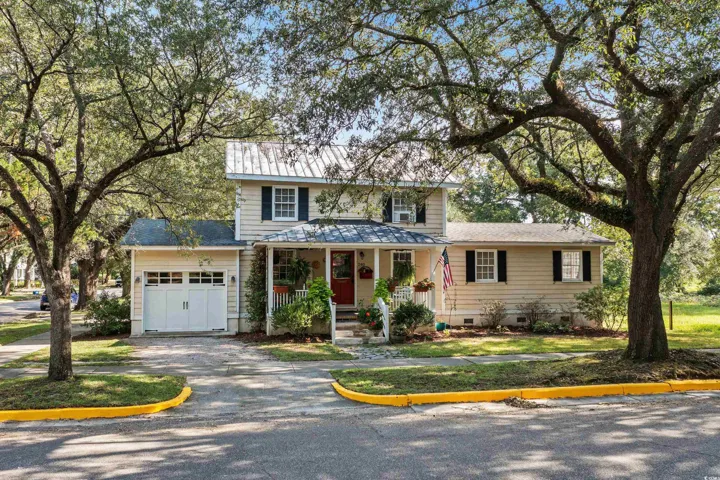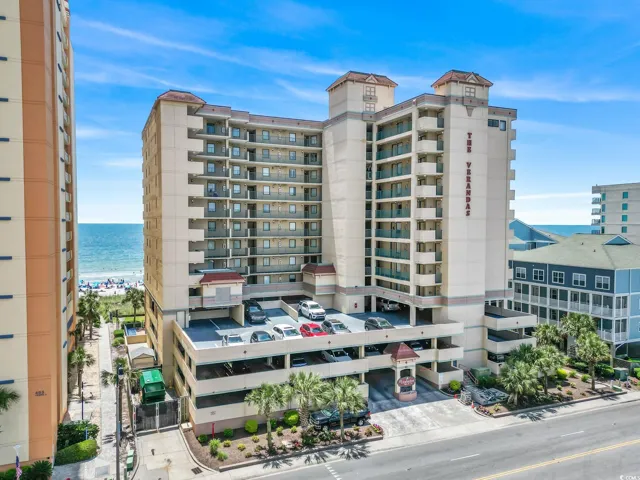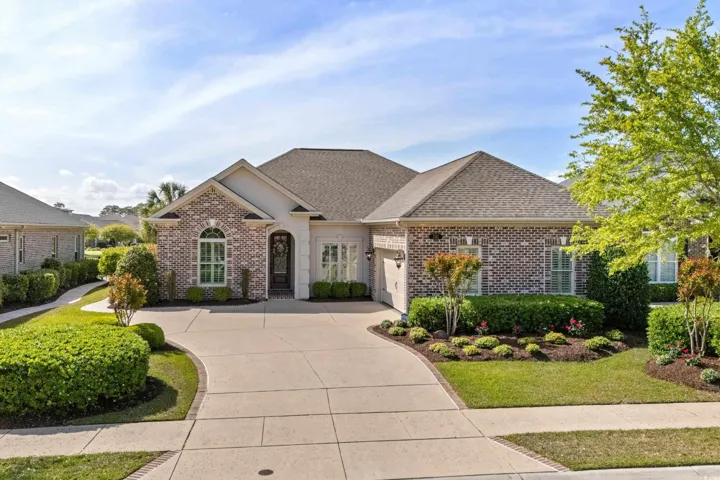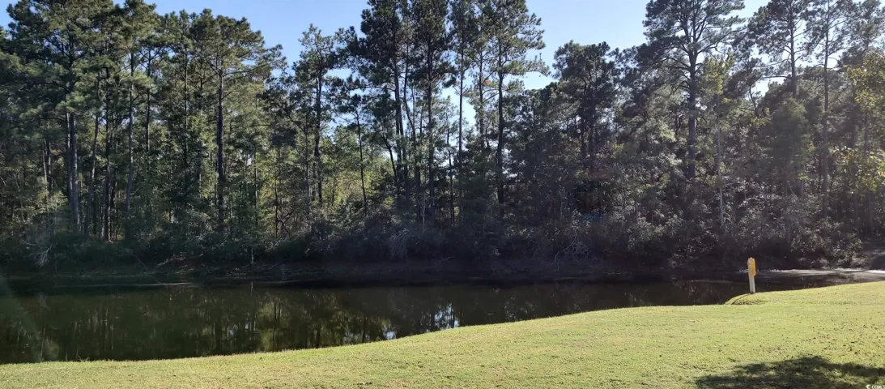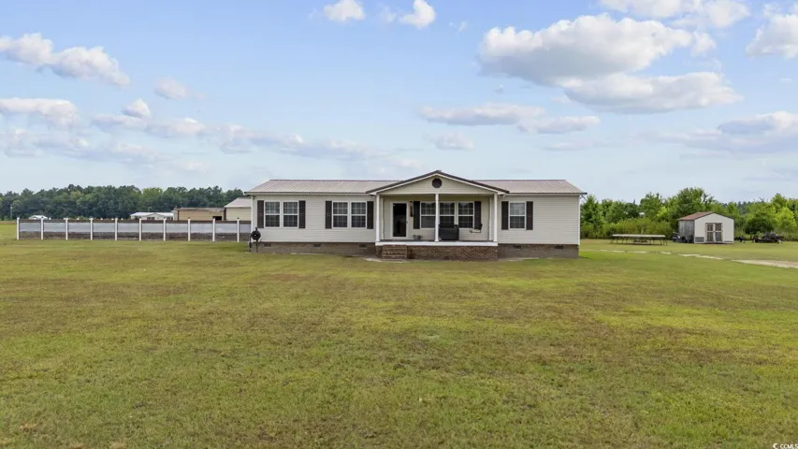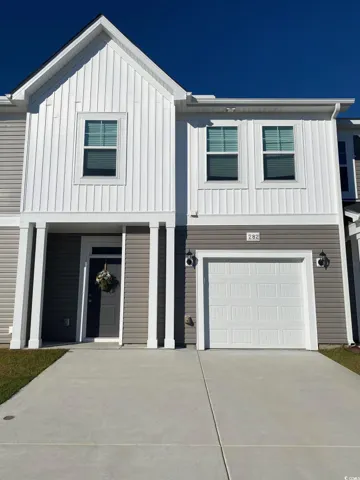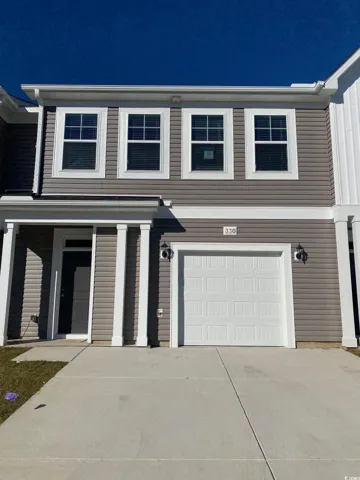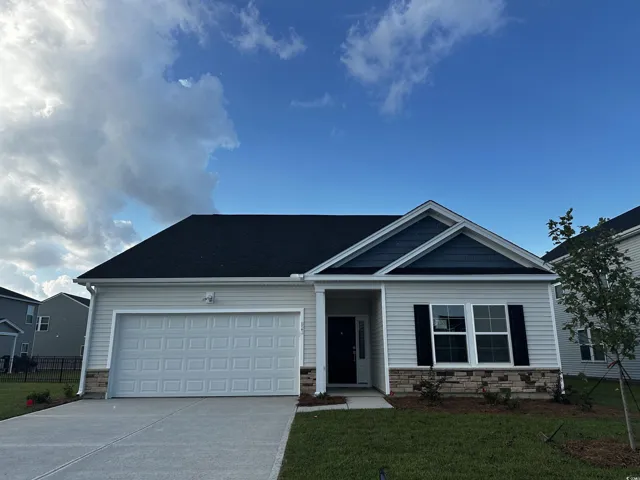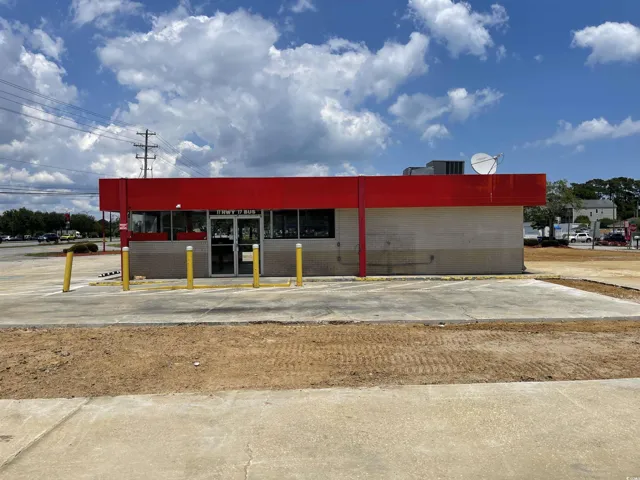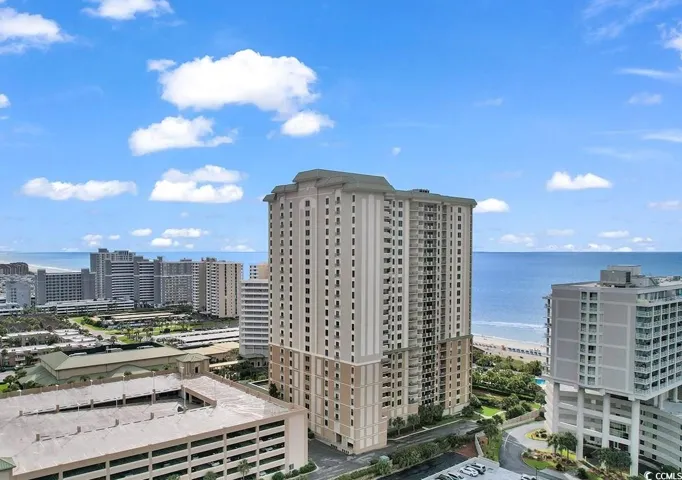60017 Properties
Sort by:
174 Susannah Ln. , Pawleys Island, SC 29585
174 Susannah Ln. , Pawleys Island, SC 29585 Details
9 months ago
885 Martin Luther King Rd. , Pawleys Island, SC 29585
885 Martin Luther King Rd. , Pawleys Island, SC 29585 Details
9 months ago
282 Sandridgebury Dr. , Little River, SC 29566
282 Sandridgebury Dr. , Little River, SC 29566 Details
9 months ago
330 Sandridgebury Dr. , Little River, SC 29566
330 Sandridgebury Dr. , Little River, SC 29566 Details
9 months ago
823 Agostino Dr. , Myrtle Beach, SC 29579
823 Agostino Dr. , Myrtle Beach, SC 29579 Details
9 months ago
111 Highway 17 Business North , Surfside Beach, SC 29575
111 Highway 17 Business North , Surfside Beach, SC 29575 Details
9 months ago
