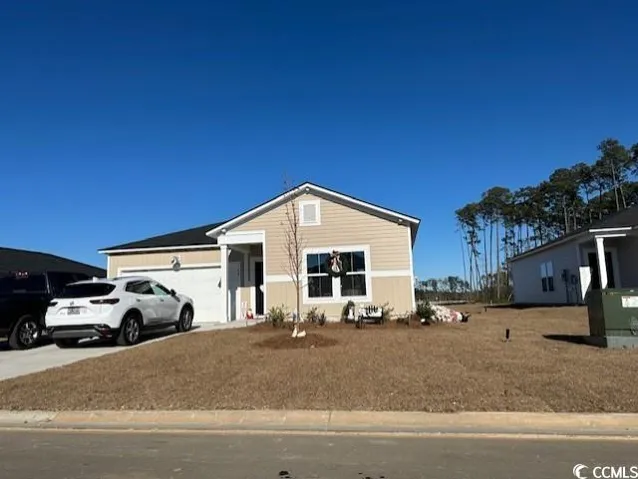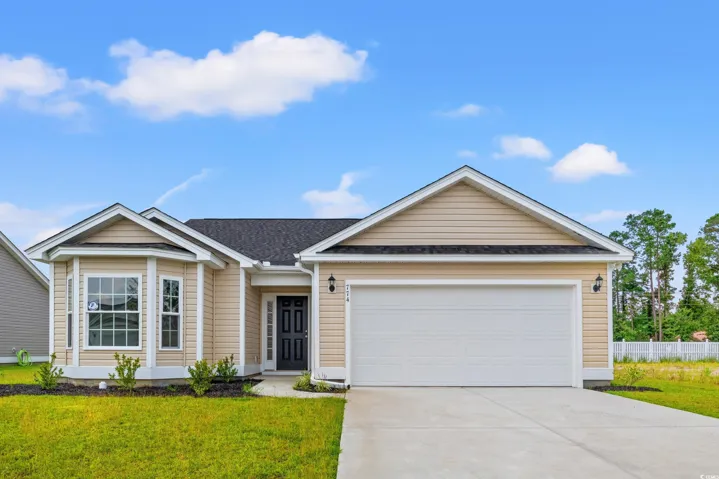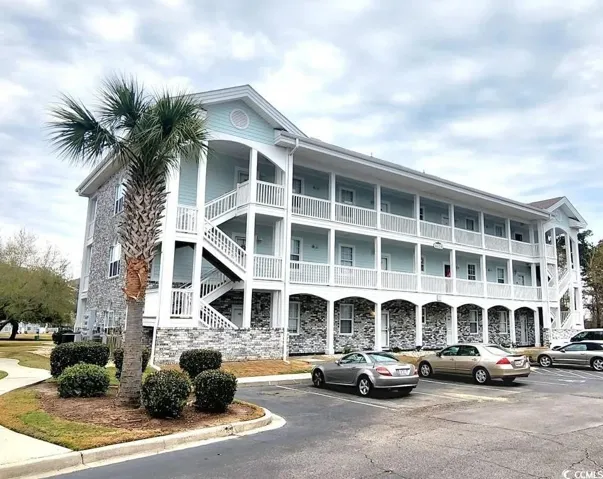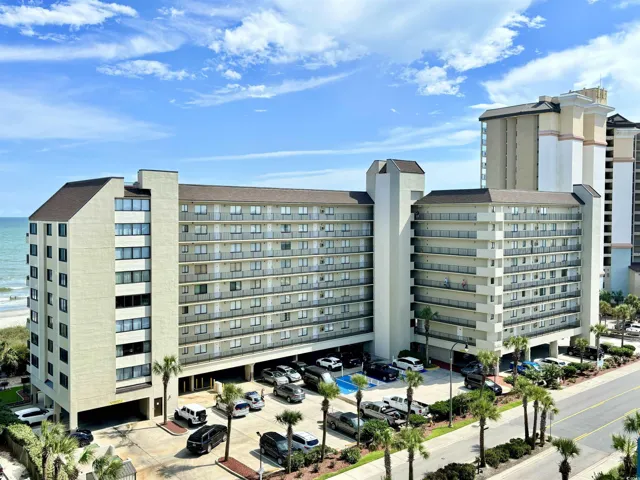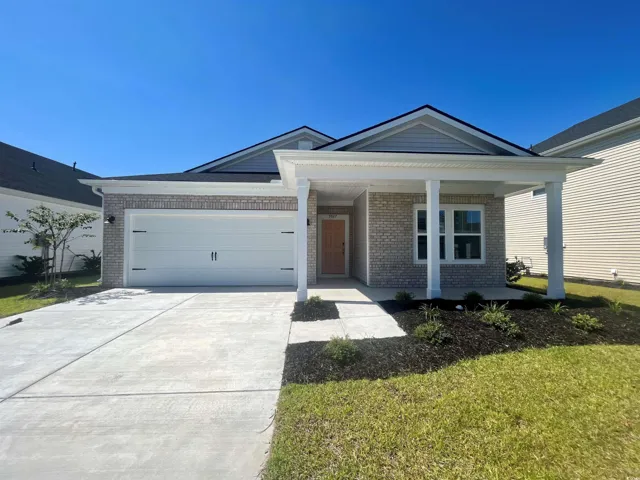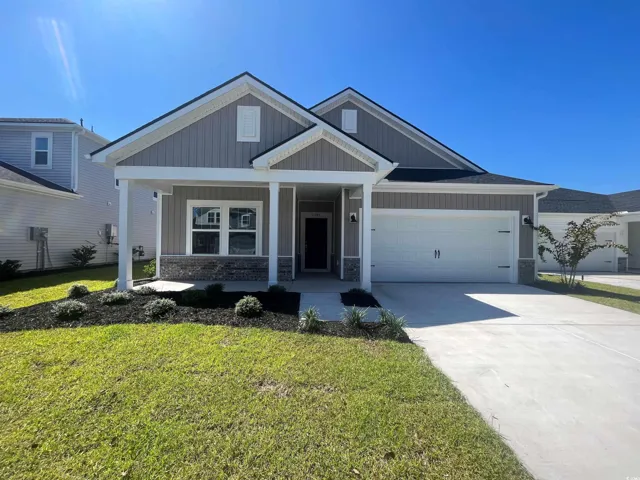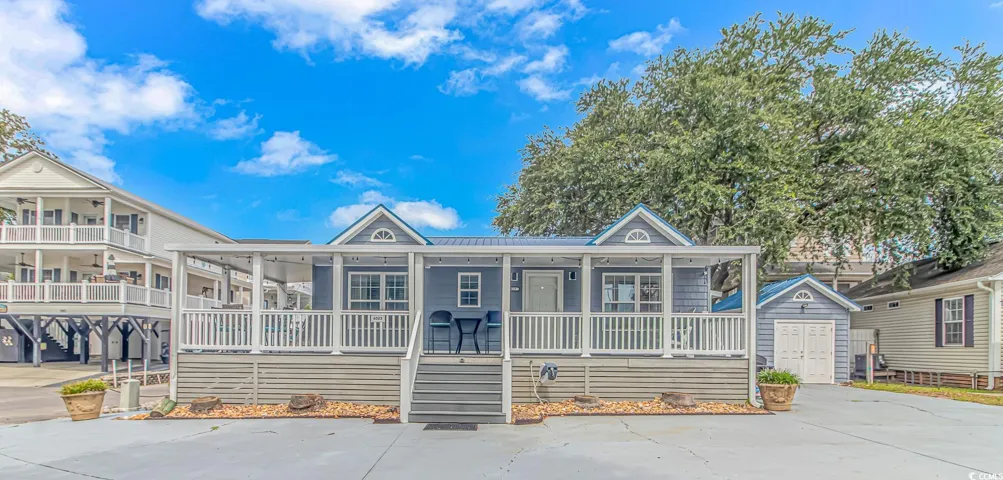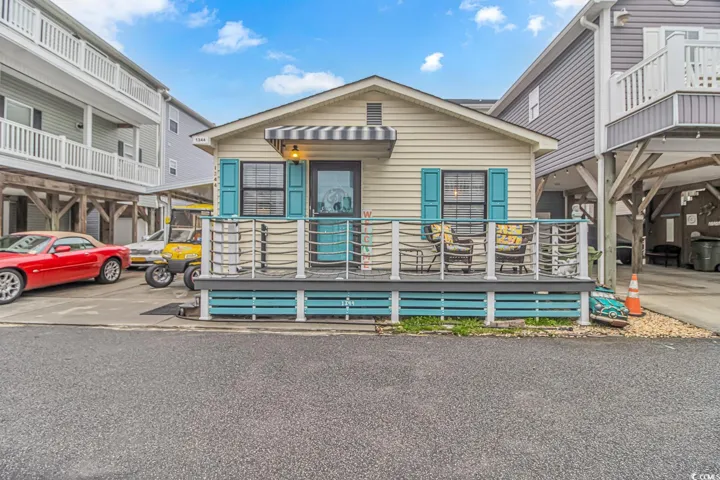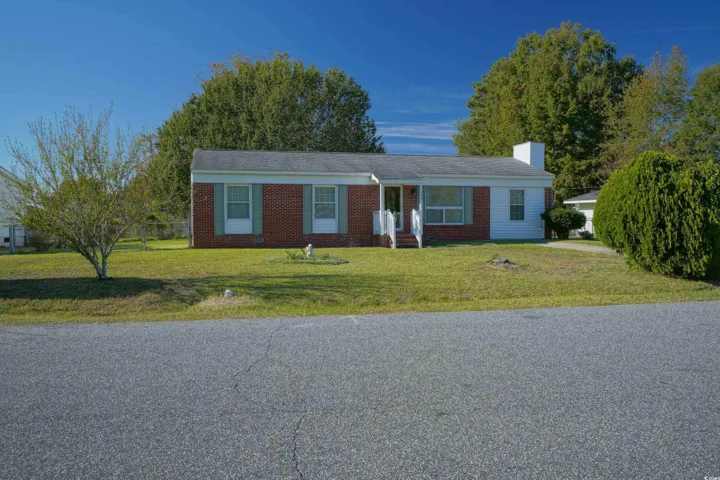60017 Properties
Sort by:
5027 Valley Falls St. , Myrtle Beach, SC 29579
5027 Valley Falls St. , Myrtle Beach, SC 29579 Details
8 months ago
5043 Valley Falls St. , Myrtle Beach, SC 29579
5043 Valley Falls St. , Myrtle Beach, SC 29579 Details
8 months ago
