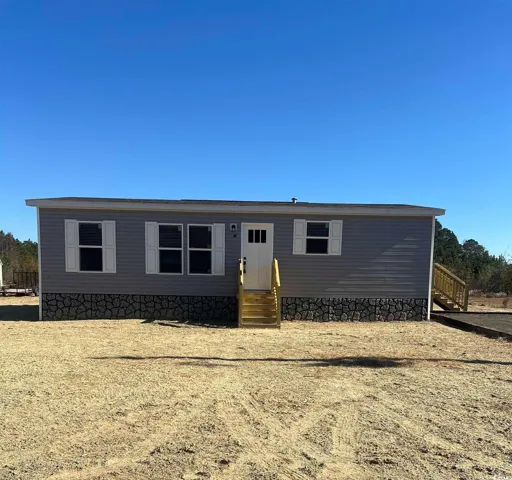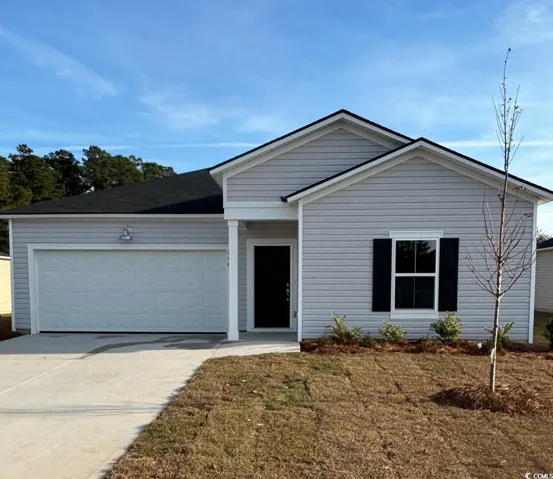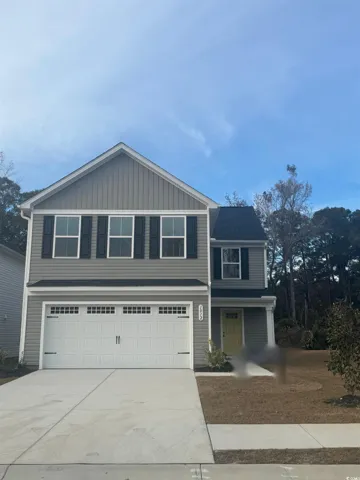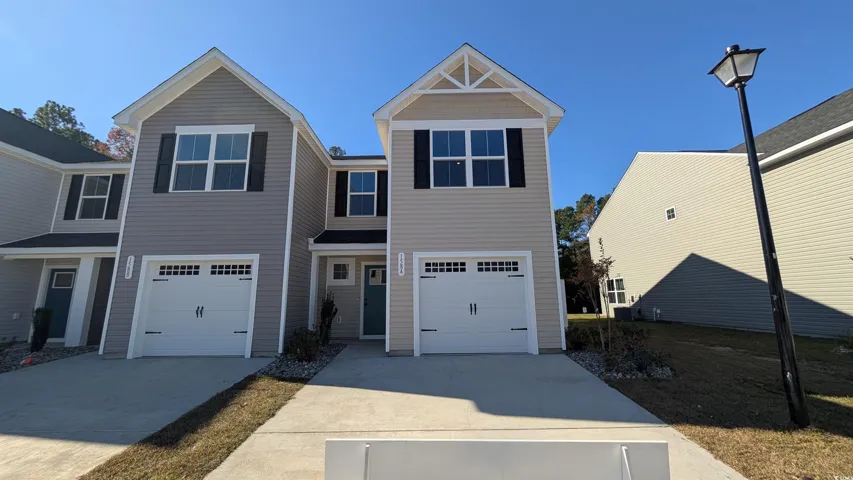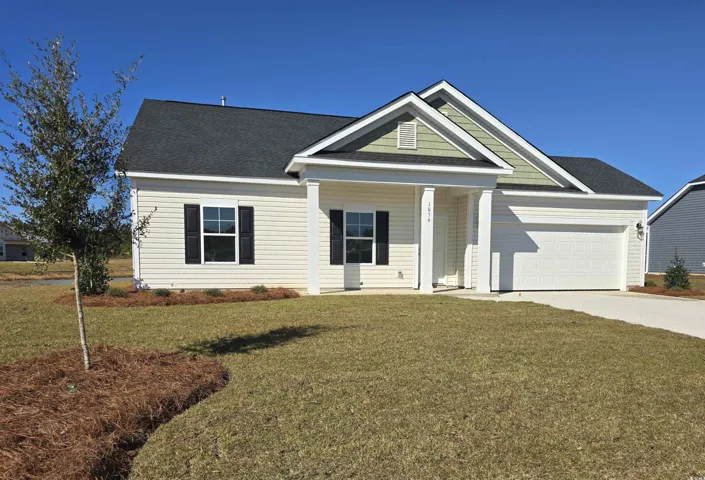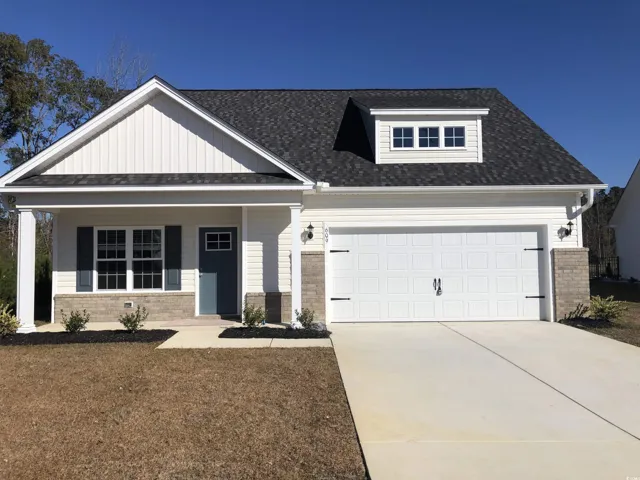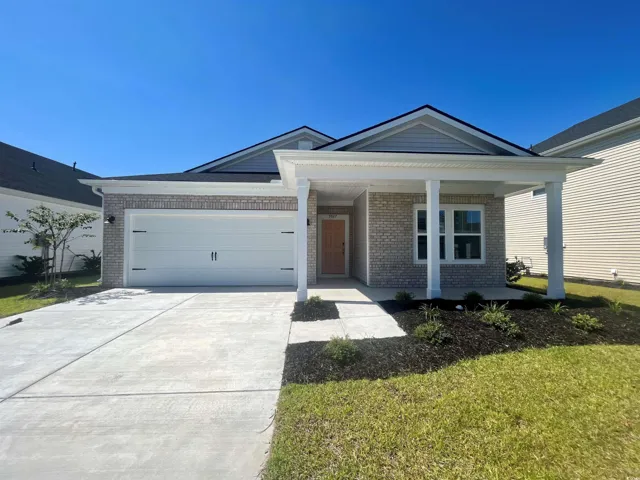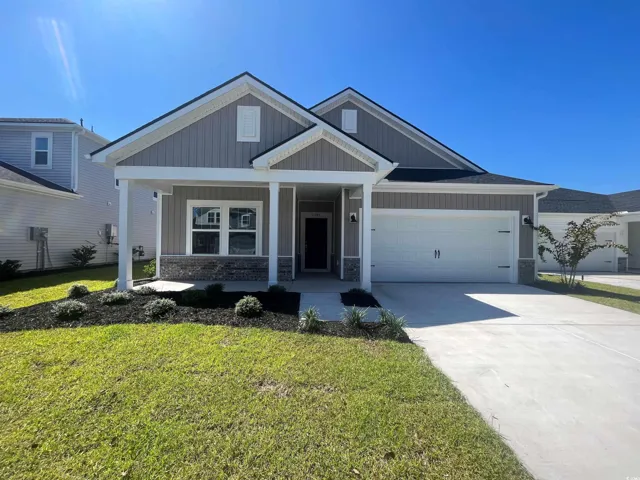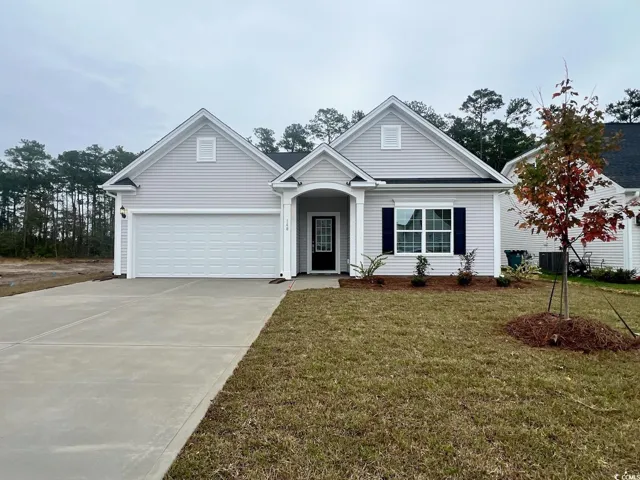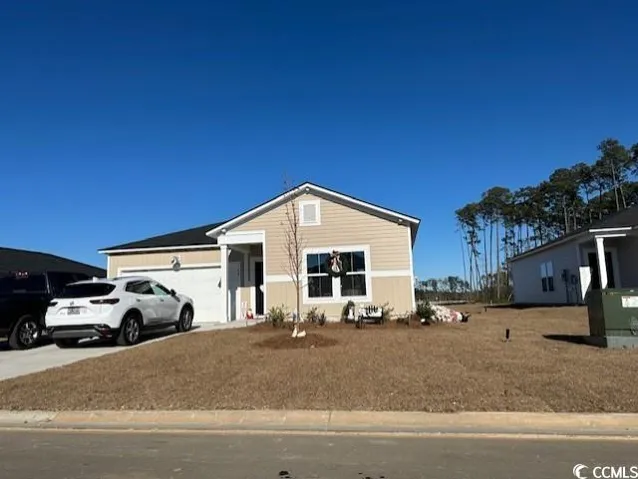523 Properties
Sort by:
117 Melanie Brooke Ln. , Conway, SC 29527
117 Melanie Brooke Ln. , Conway, SC 29527 Details
8 months ago
158 Villa Grande St. , Myrtle Beach, SC 29579
158 Villa Grande St. , Myrtle Beach, SC 29579 Details
8 months ago
5027 Valley Falls St. , Myrtle Beach, SC 29579
5027 Valley Falls St. , Myrtle Beach, SC 29579 Details
8 months ago
5043 Valley Falls St. , Myrtle Beach, SC 29579
5043 Valley Falls St. , Myrtle Beach, SC 29579 Details
8 months ago
148 Azure Loop , Myrtle Beach, SC 29588
148 Azure Loop , Myrtle Beach, SC 29588 Details
8 months ago
