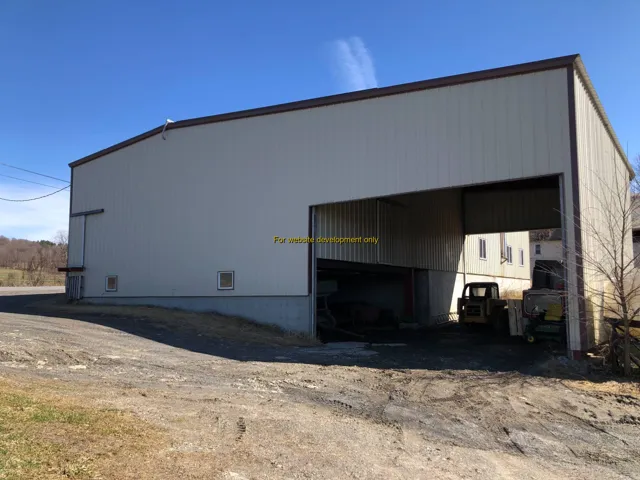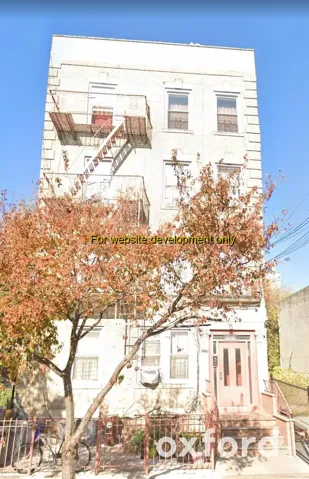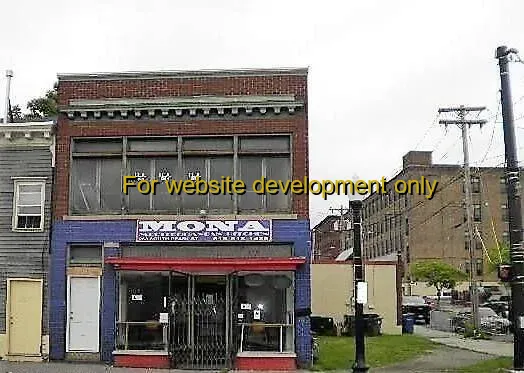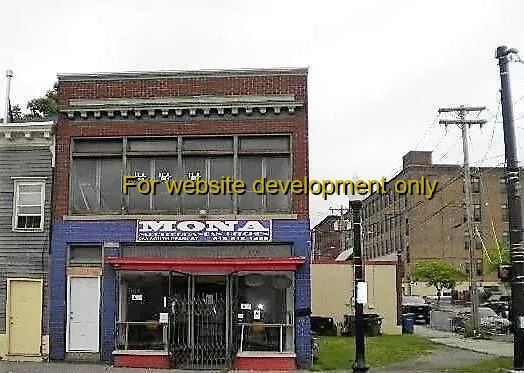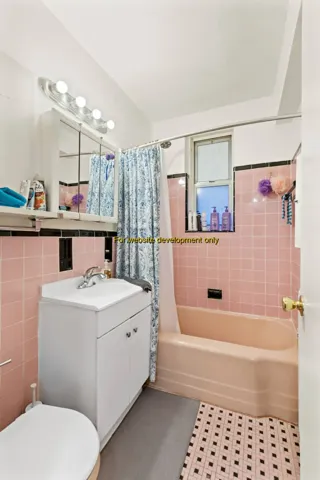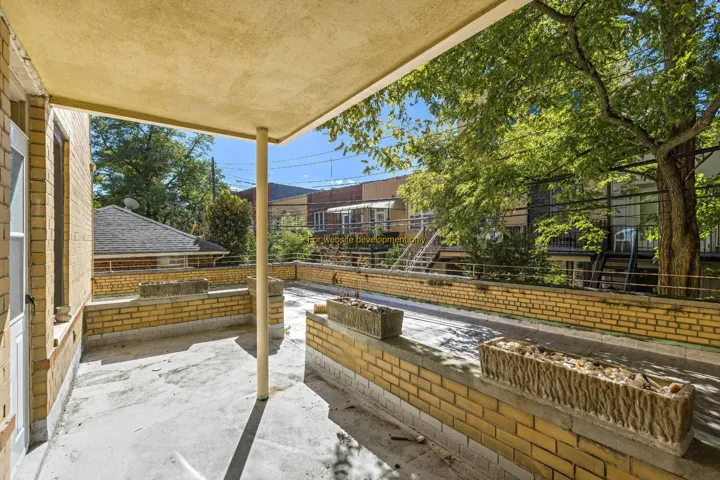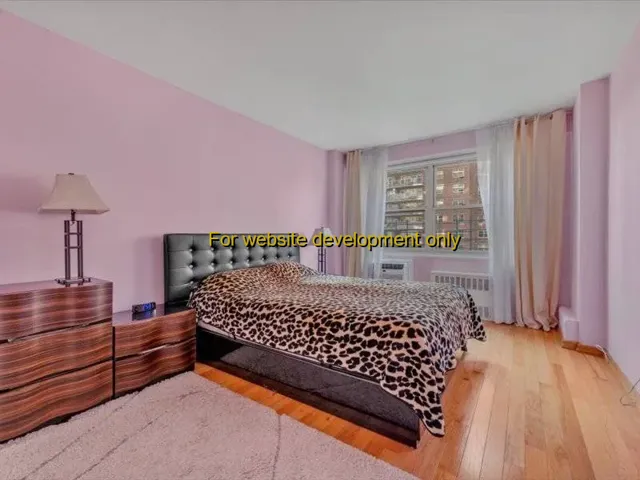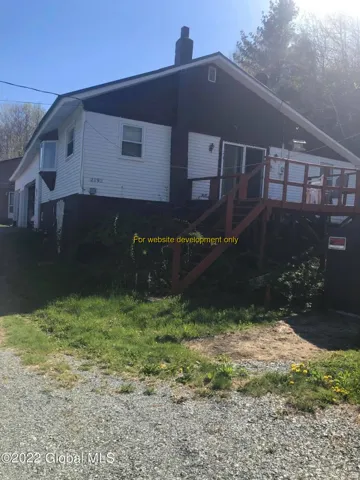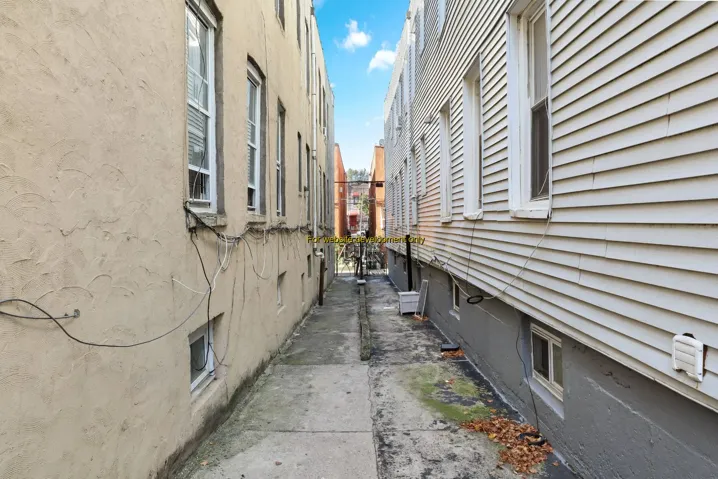51262 Properties
Sort by:
17533 PLACIDITY AVENUE, Easton, NY 12154
17533 PLACIDITY AVENUE, Easton, NY 12154 Details
3 years ago
17533 PLACIDITY AVENUE, Albany, NY 12202
17533 PLACIDITY AVENUE, Albany, NY 12202 Details
3 years ago
17533 PLACIDITY AVENUE, Albany, NY 12202
17533 PLACIDITY AVENUE, Albany, NY 12202 Details
3 years ago
17533 PLACIDITY AVENUE, Hampton, NY 12837
17533 PLACIDITY AVENUE, Hampton, NY 12837 Details
3 years ago
