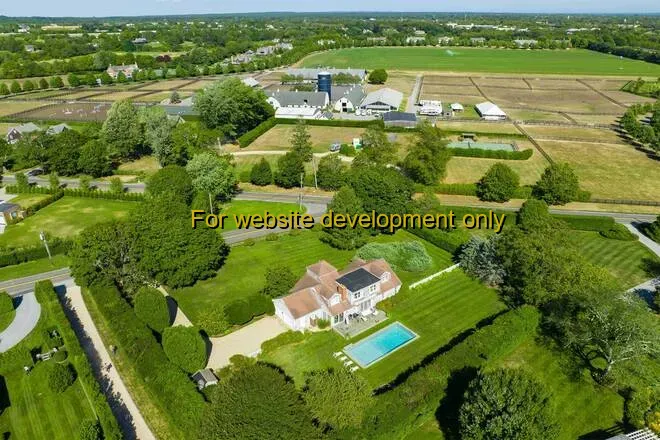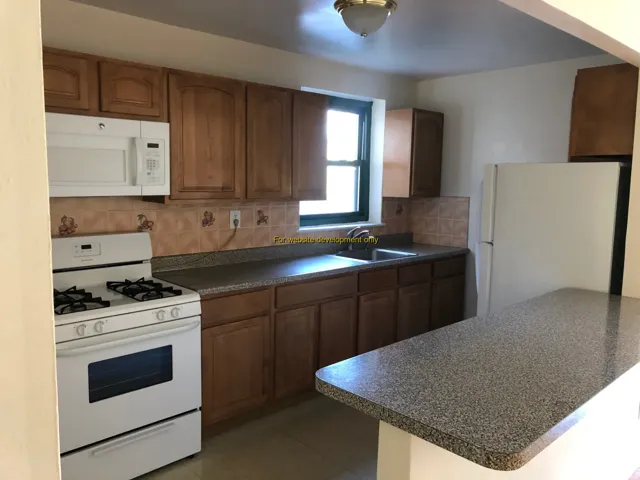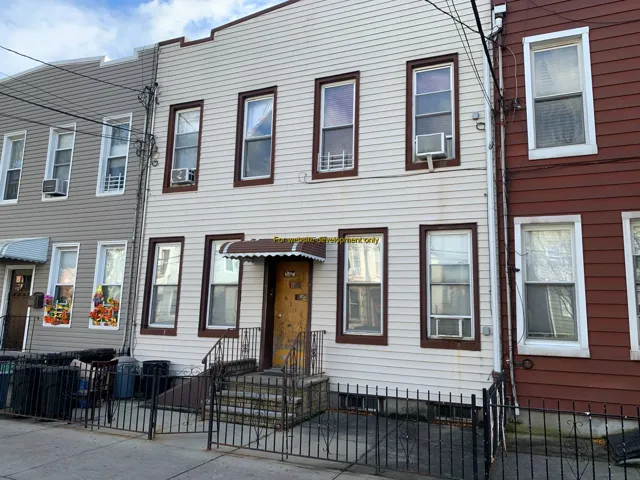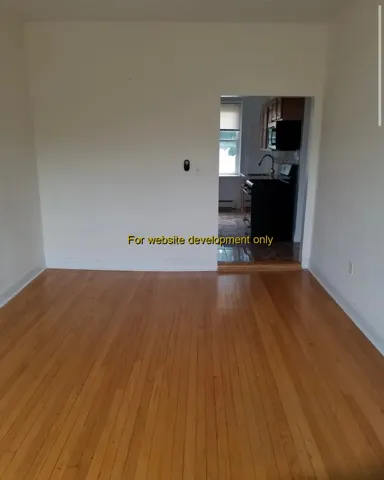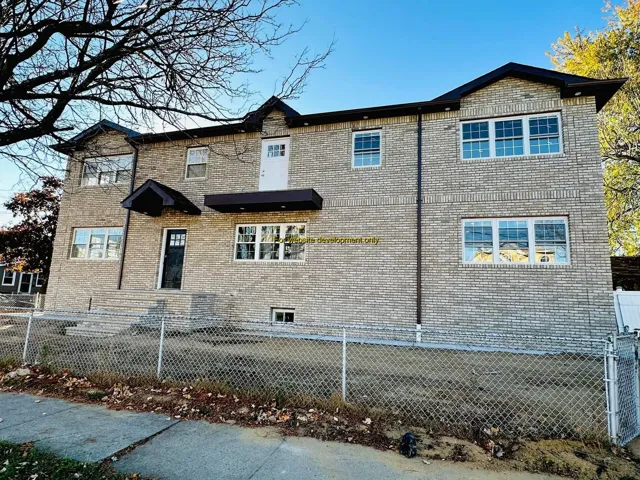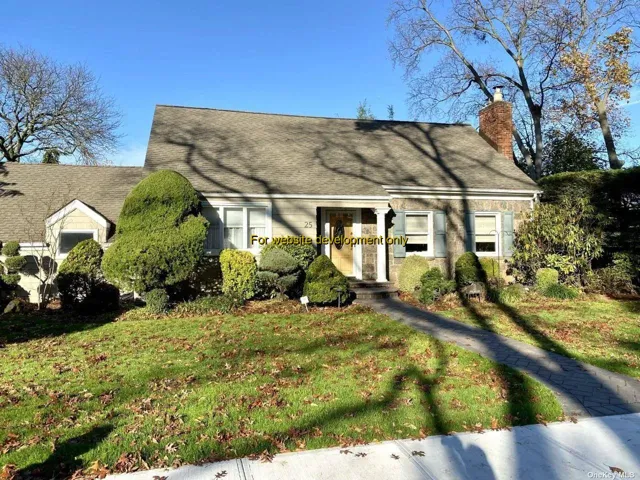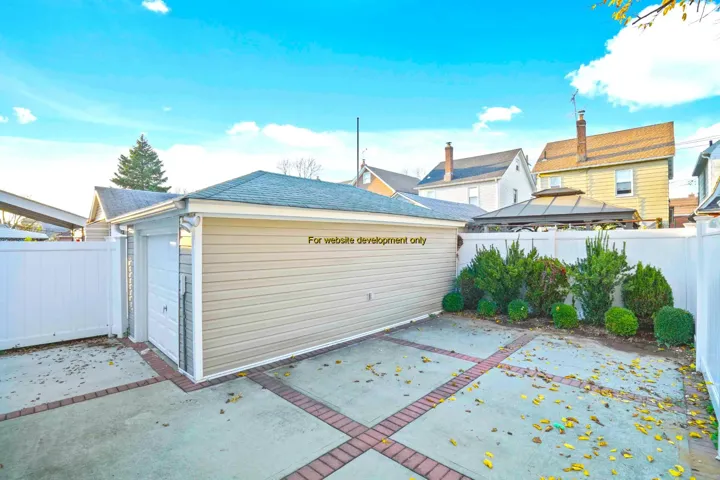51262 Properties
Sort by:
17533 PLACIDITY AVENUE, Water Mill, NY 11976
17533 PLACIDITY AVENUE, Water Mill, NY 11976 Details
3 years ago
17533 PLACIDITY AVENUE, Lynbrook, NY 11563
17533 PLACIDITY AVENUE, Lynbrook, NY 11563 Details
3 years ago
17533 PLACIDITY AVENUE, Watermill, NY 11976
17533 PLACIDITY AVENUE, Watermill, NY 11976 Details
3 years ago
17533 PLACIDITY AVENUE, Kingston, NY 12401
17533 PLACIDITY AVENUE, Kingston, NY 12401 Details
3 years ago
17533 PLACIDITY AVENUE, Springfield Gardens, NY
17533 PLACIDITY AVENUE, Springfield Gardens, NY Details
3 years ago
17533 PLACIDITY AVENUE, Rockville Centre, NY 11570
17533 PLACIDITY AVENUE, Rockville Centre, NY 11570 Details
3 years ago
17533 PLACIDITY AVENUE, Howard Beach, NY
17533 PLACIDITY AVENUE, Howard Beach, NY Details
3 years ago
