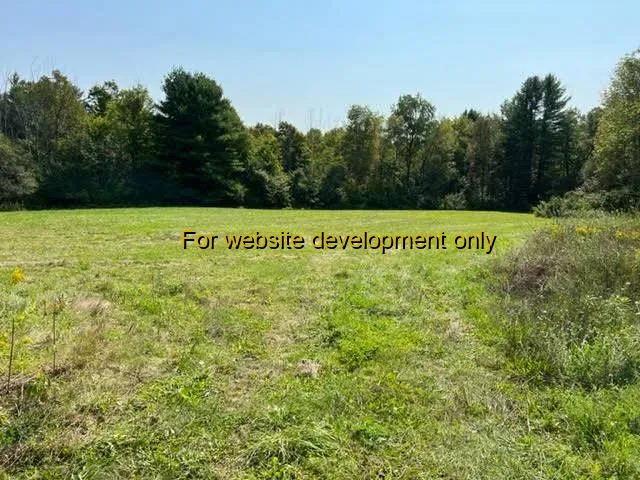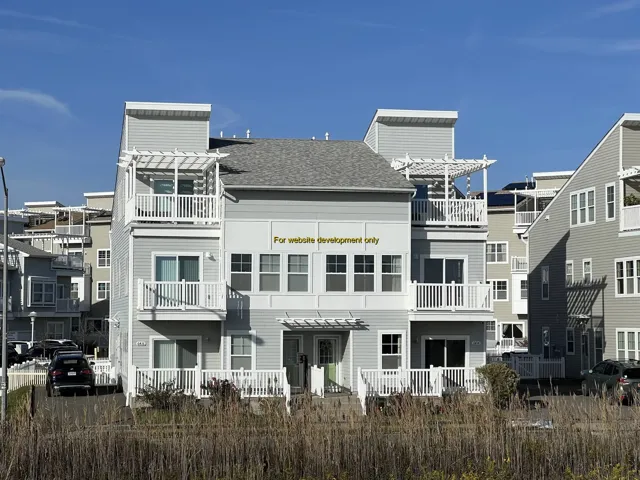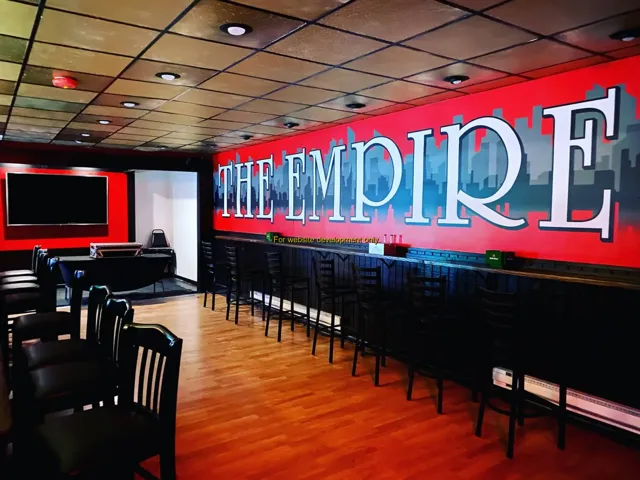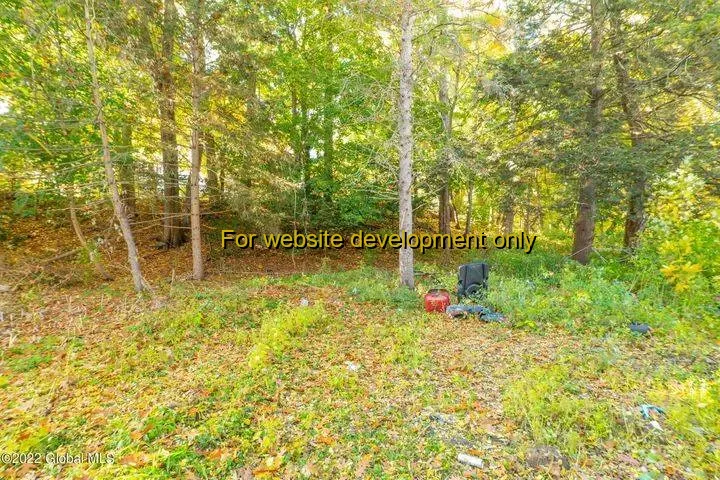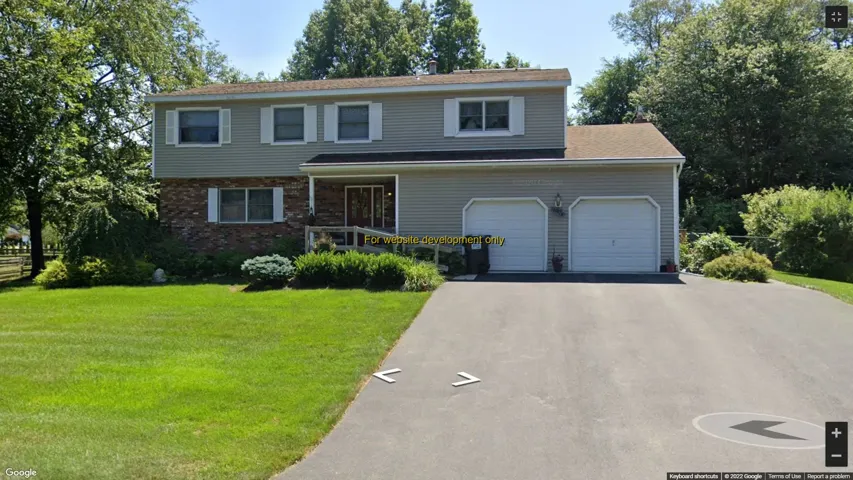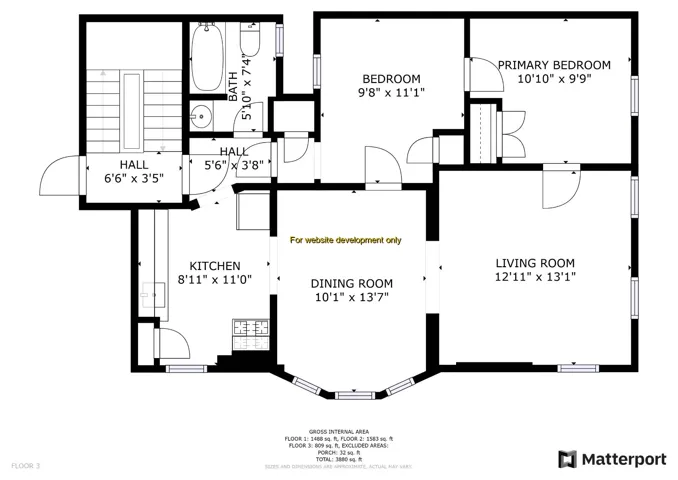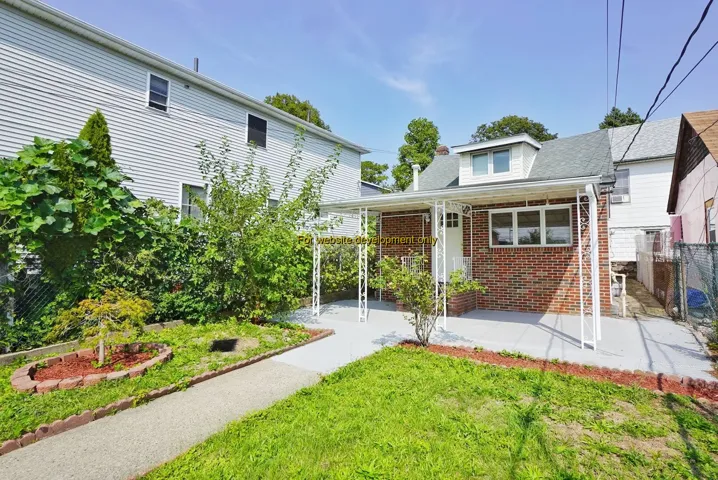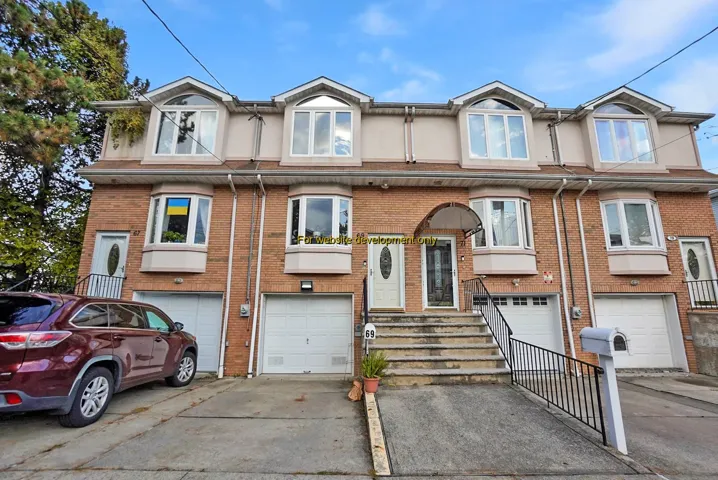51262 Properties
Sort by:
17533 PLACIDITY AVENUE, Highland Mills, NY 10930
17533 PLACIDITY AVENUE, Highland Mills, NY 10930 Details
3 years ago
17533 PLACIDITY AVENUE, Dolgeville, NY 13329
17533 PLACIDITY AVENUE, Dolgeville, NY 13329 Details
3 years ago
17533 PLACIDITY AVENUE, Schenectady, NY 12308
17533 PLACIDITY AVENUE, Schenectady, NY 12308 Details
3 years ago
17533 PLACIDITY AVENUE, Schenectady, NY 12306
17533 PLACIDITY AVENUE, Schenectady, NY 12306 Details
3 years ago
17533 PLACIDITY AVENUE, Staten Island, NY
17533 PLACIDITY AVENUE, Staten Island, NY Details
3 years ago
17533 PLACIDITY AVENUE, Staten Island, NY
17533 PLACIDITY AVENUE, Staten Island, NY Details
3 years ago

