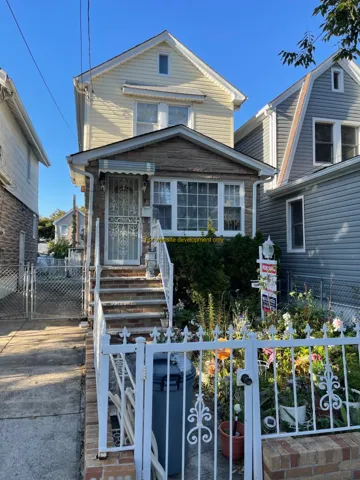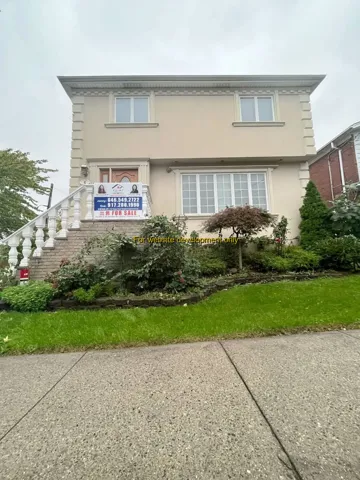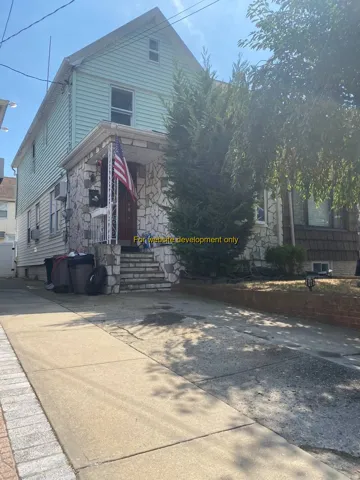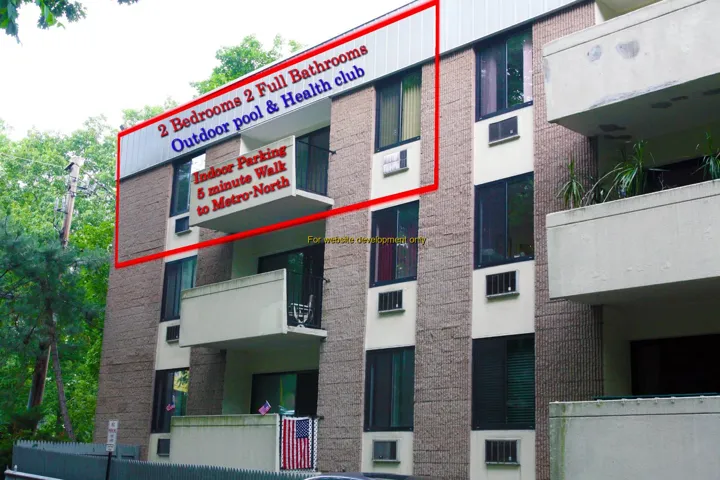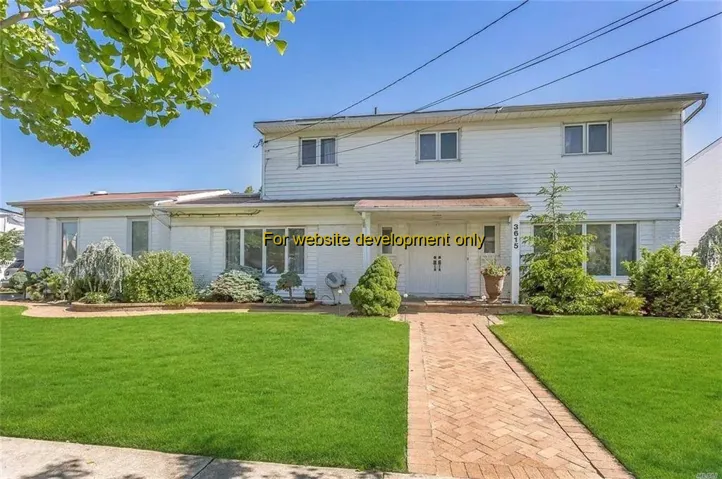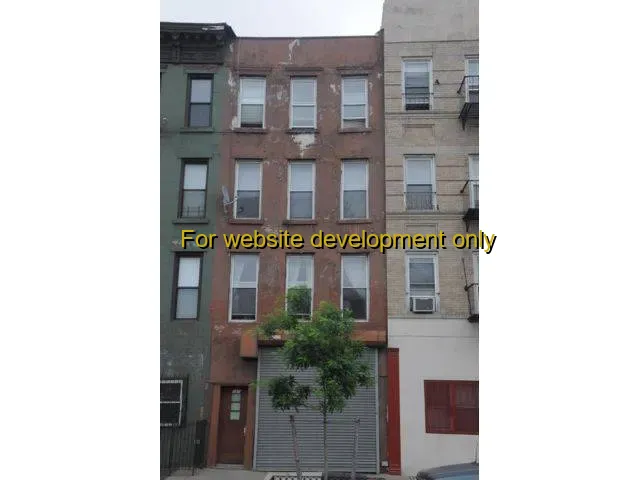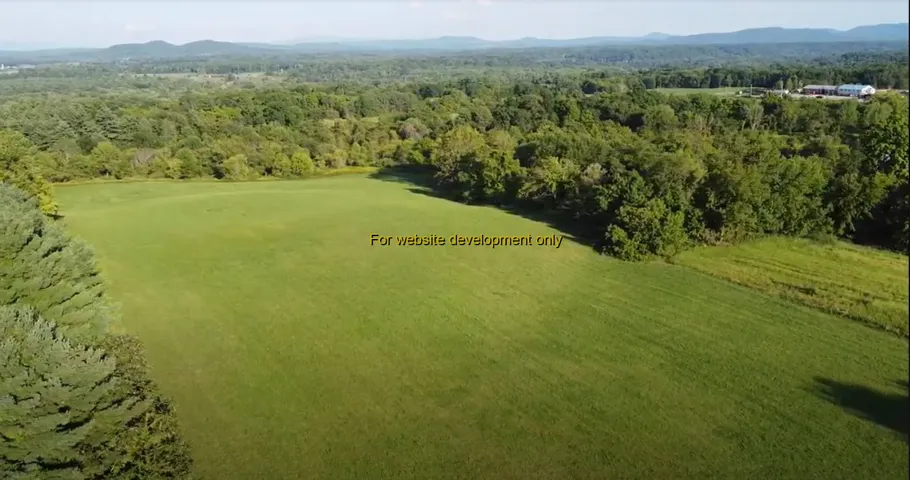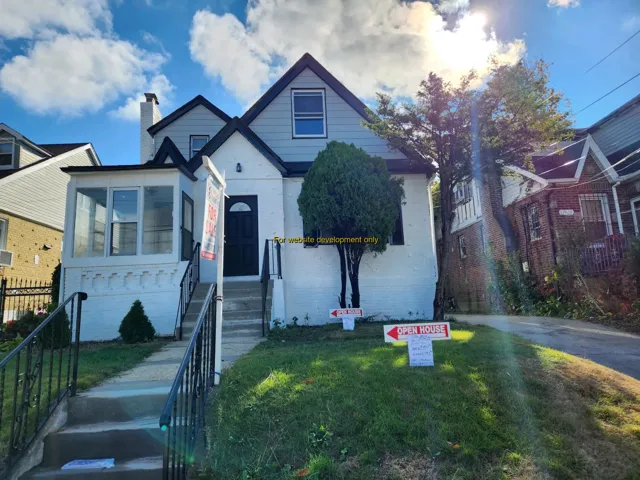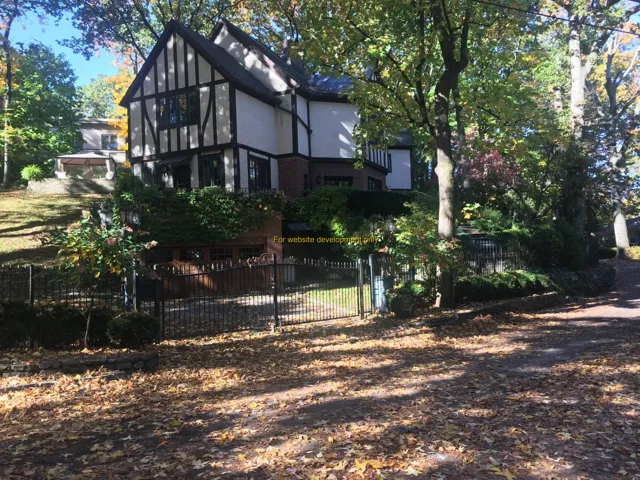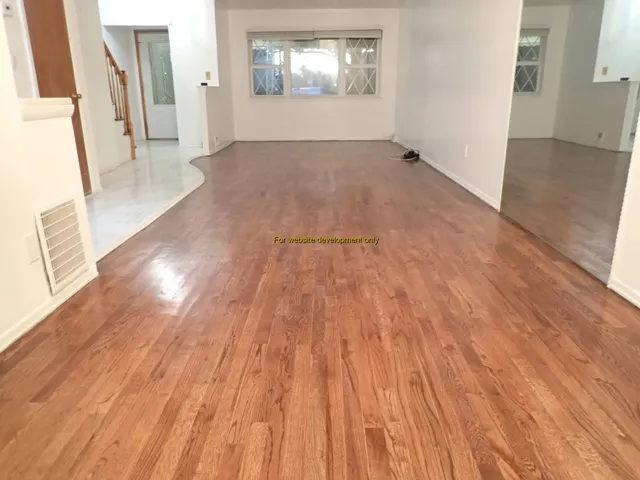51262 Properties
Sort by:
17533 PLACIDITY AVENUE, Staten Island, NY
17533 PLACIDITY AVENUE, Staten Island, NY Details
3 years ago
17533 PLACIDITY AVENUE, Baldwin Harbor, NY
17533 PLACIDITY AVENUE, Baldwin Harbor, NY Details
3 years ago
17533 PLACIDITY AVENUE, Schuylerville, NY 12871
17533 PLACIDITY AVENUE, Schuylerville, NY 12871 Details
3 years ago
