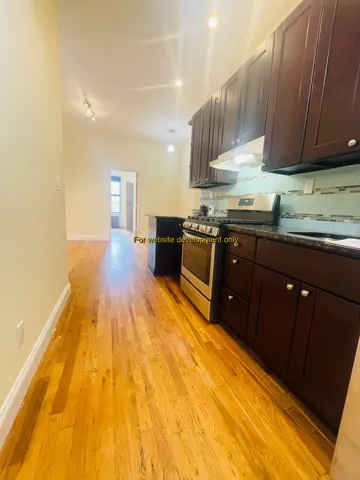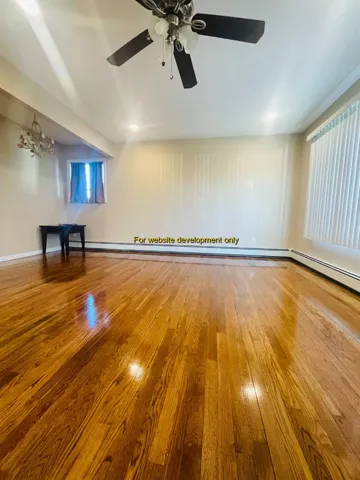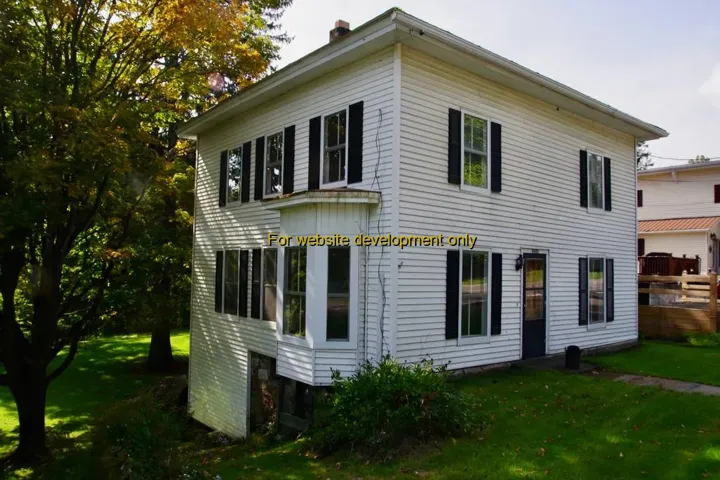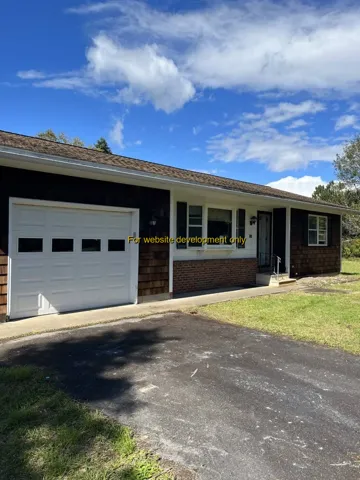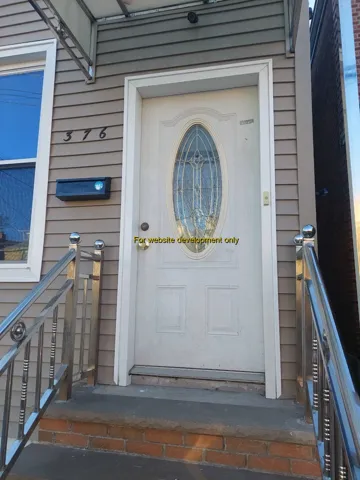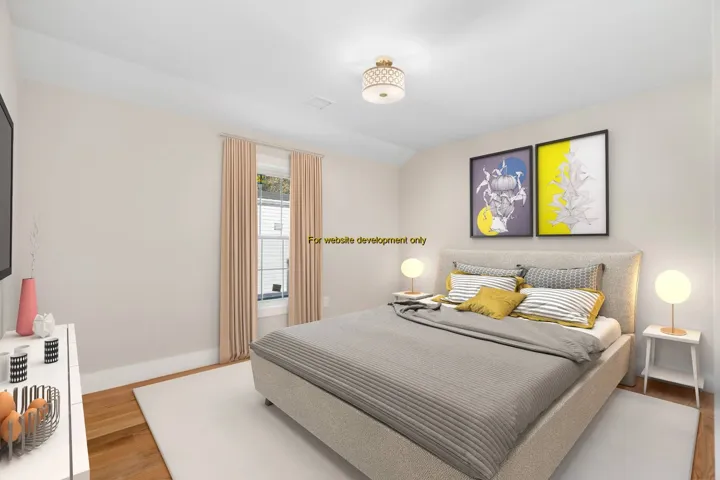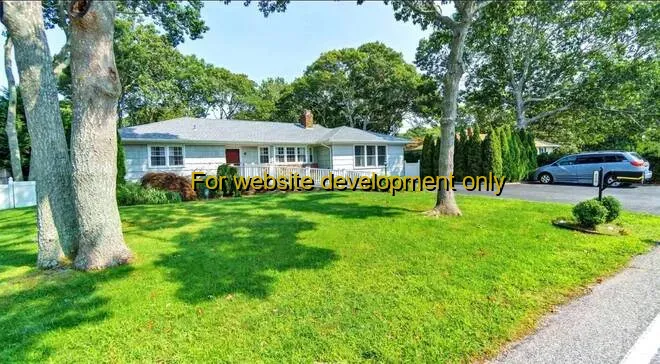51262 Properties
Sort by:
17533 PLACIDITY AVENUE, Forest Hills, NY
17533 PLACIDITY AVENUE, Forest Hills, NY Details
3 years ago
17533 PLACIDITY AVENUE, Bethpage, NY 11714
17533 PLACIDITY AVENUE, Bethpage, NY 11714 Details
3 years ago
17533 PLACIDITY AVENUE, garrittsville, FL 13342
17533 PLACIDITY AVENUE, garrittsville, FL 13342 Details
3 years ago
17533 PLACIDITY AVENUE, Cooperstown, NY 13326
17533 PLACIDITY AVENUE, Cooperstown, NY 13326 Details
3 years ago
17533 PLACIDITY AVENUE, Cypress Hills, NY
17533 PLACIDITY AVENUE, Cypress Hills, NY Details
3 years ago
17533 PLACIDITY AVENUE, Bellerose, NY 11427
17533 PLACIDITY AVENUE, Bellerose, NY 11427 Details
3 years ago
17533 PLACIDITY AVENUE, Hampton Bays, NY 11946
17533 PLACIDITY AVENUE, Hampton Bays, NY 11946 Details
3 years ago

