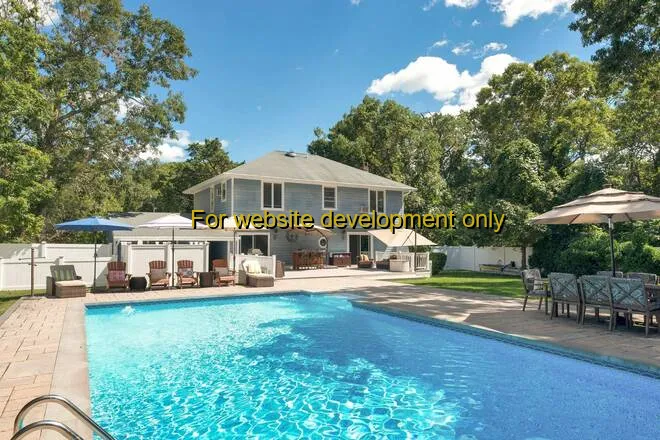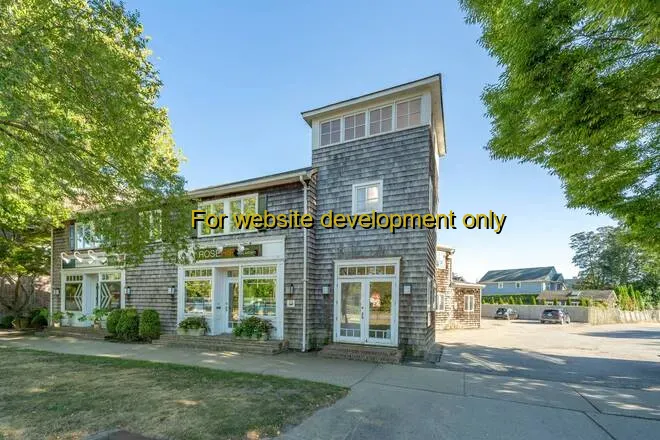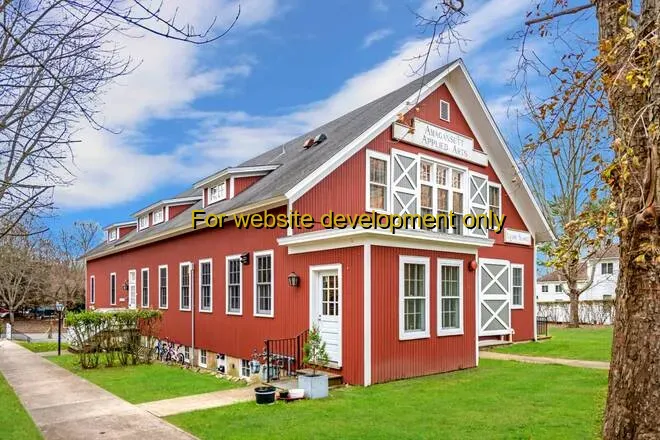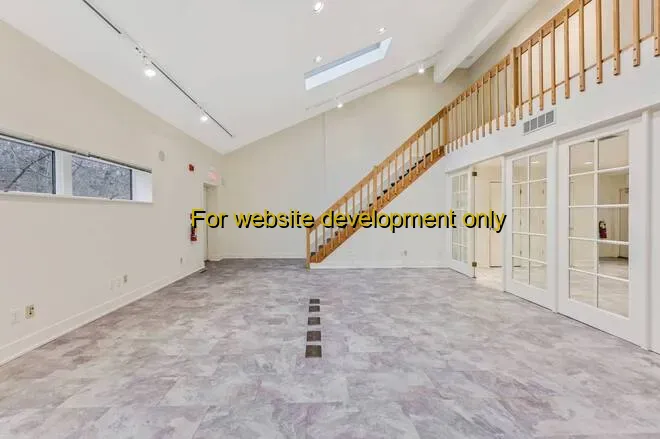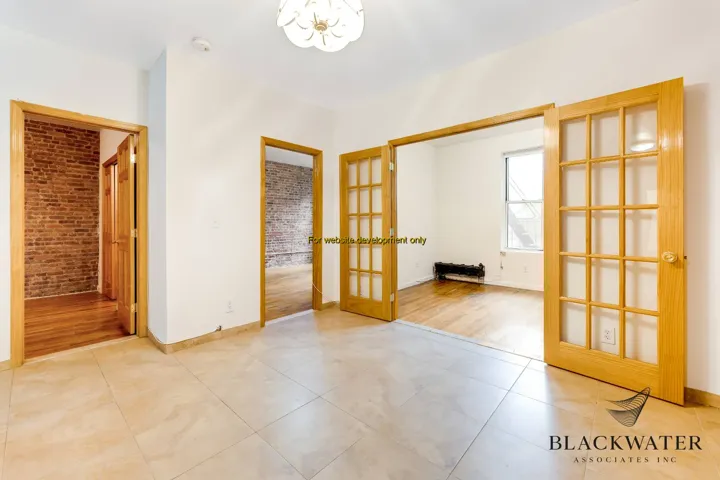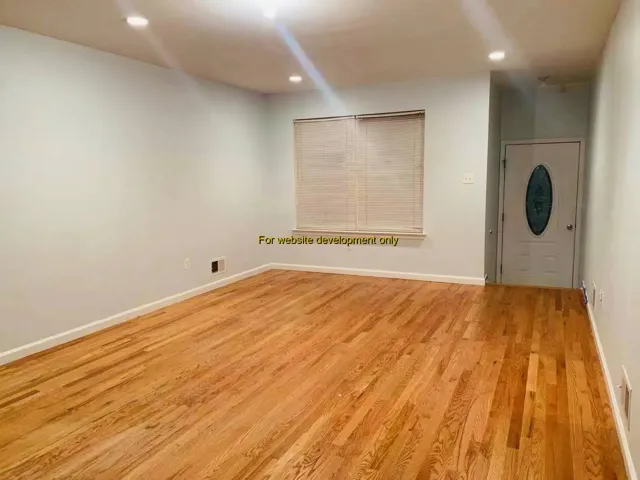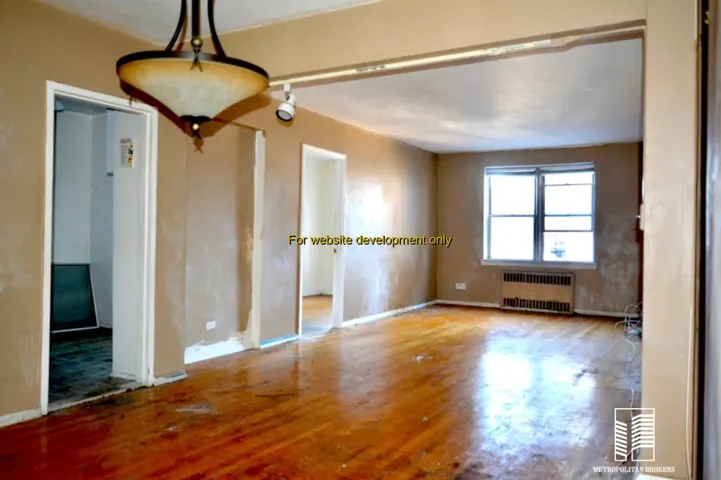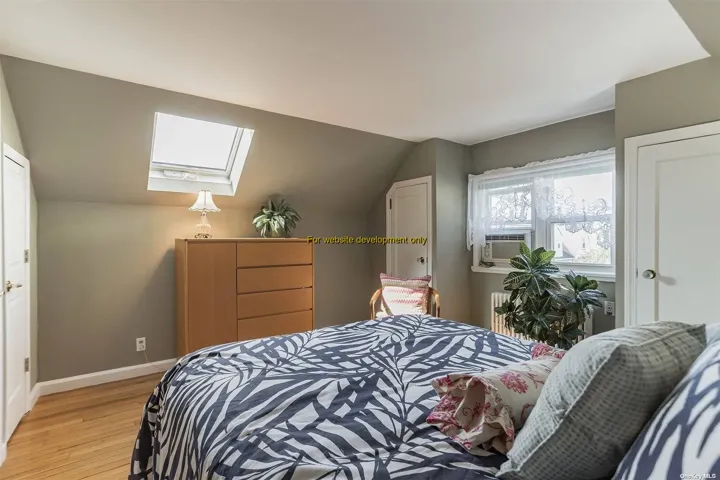51262 Properties
Sort by:
17533 PLACIDITY AVENUE, Hampton Bays, NY 11946
17533 PLACIDITY AVENUE, Hampton Bays, NY 11946 Details
3 years ago
17533 PLACIDITY AVENUE, Bridgehampton, NY 11932
17533 PLACIDITY AVENUE, Bridgehampton, NY 11932 Details
3 years ago
17533 PLACIDITY AVENUE, East Hampton, NY 11937
17533 PLACIDITY AVENUE, East Hampton, NY 11937 Details
3 years ago
17533 PLACIDITY AVENUE, Amagansett, NY 11930
17533 PLACIDITY AVENUE, Amagansett, NY 11930 Details
3 years ago
17533 PLACIDITY AVENUE, East Hampton, NY 11937
17533 PLACIDITY AVENUE, East Hampton, NY 11937 Details
3 years ago
17533 PLACIDITY AVENUE, Staten Island, NY
17533 PLACIDITY AVENUE, Staten Island, NY Details
3 years ago
