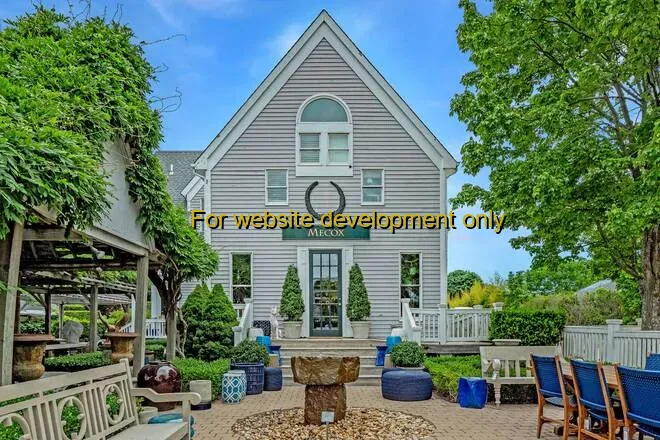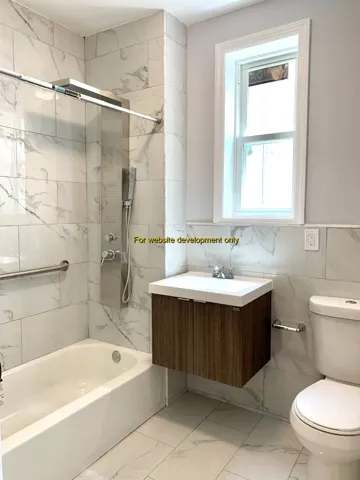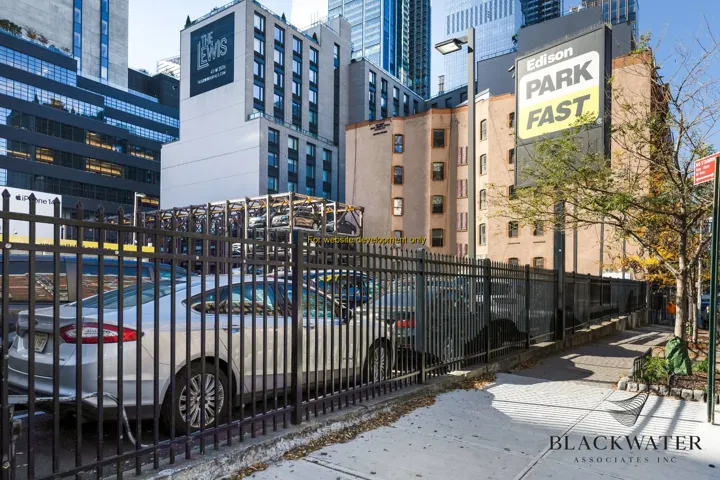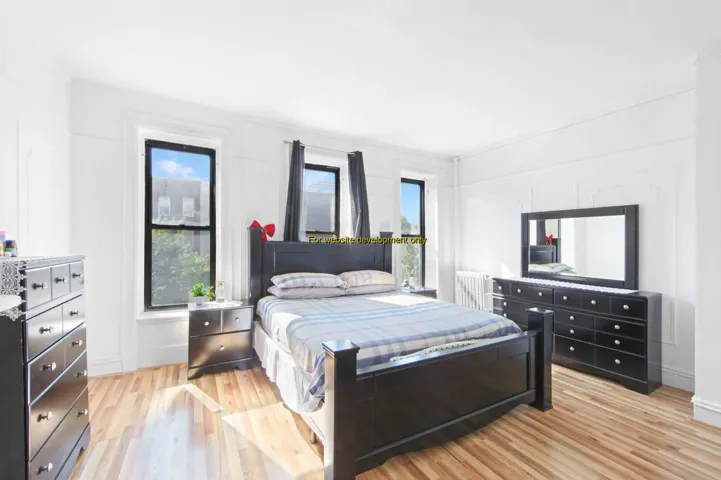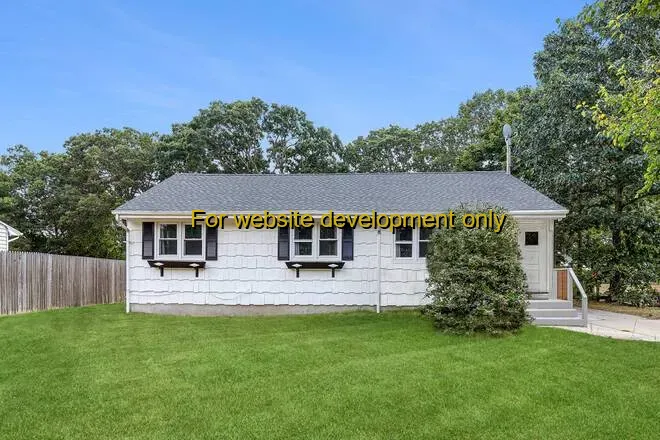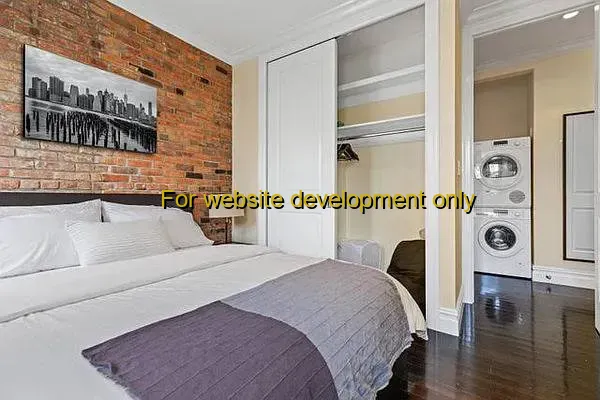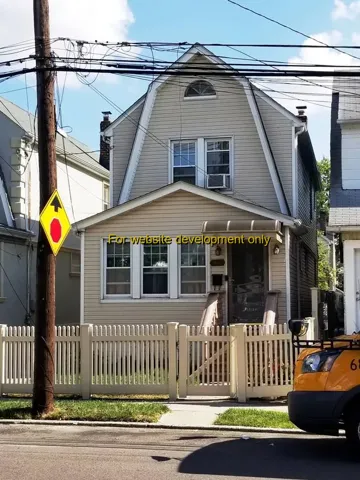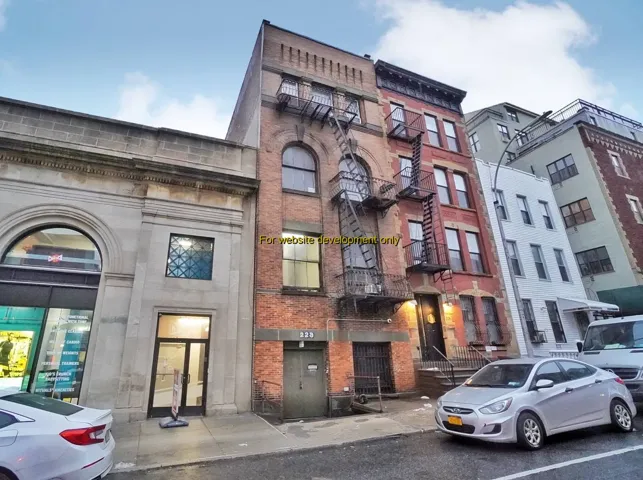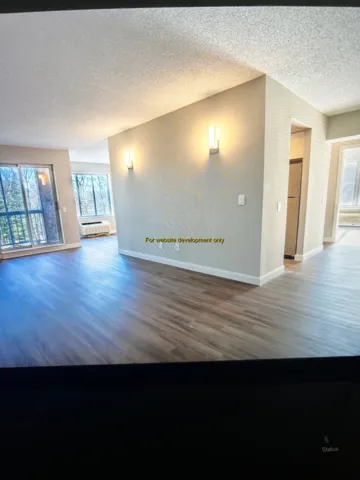51262 Properties
Sort by:
17533 PLACIDITY AVENUE, Moriches, NY 11955
17533 PLACIDITY AVENUE, Moriches, NY 11955 Details
3 years ago
17533 PLACIDITY AVENUE, Southampton, NY 11968
17533 PLACIDITY AVENUE, Southampton, NY 11968 Details
3 years ago
17533 PLACIDITY AVENUE, Bedford-Stuyvesant, NY
17533 PLACIDITY AVENUE, Bedford-Stuyvesant, NY Details
3 years ago
17533 PLACIDITY AVENUE, Flanders, NY 11901
17533 PLACIDITY AVENUE, Flanders, NY 11901 Details
3 years ago
17533 PLACIDITY AVENUE, Staten Island, NY
17533 PLACIDITY AVENUE, Staten Island, NY Details
3 years ago
