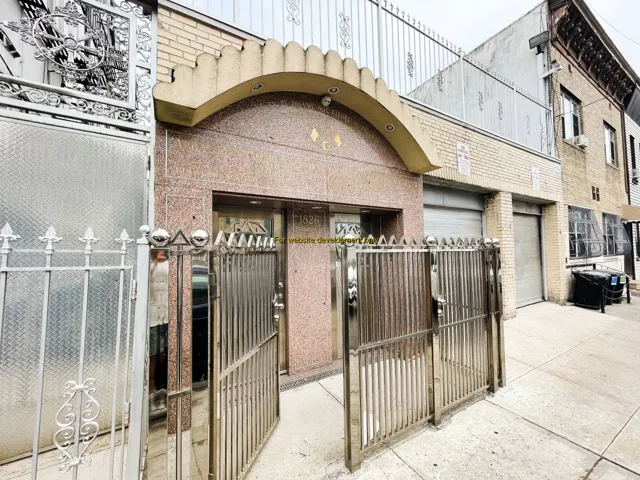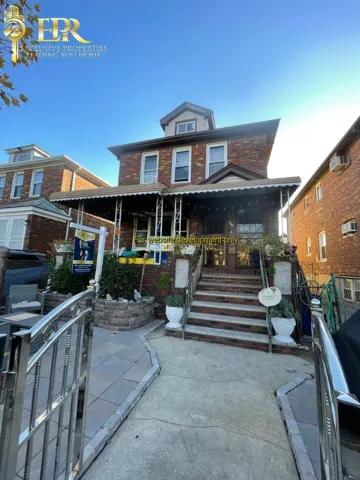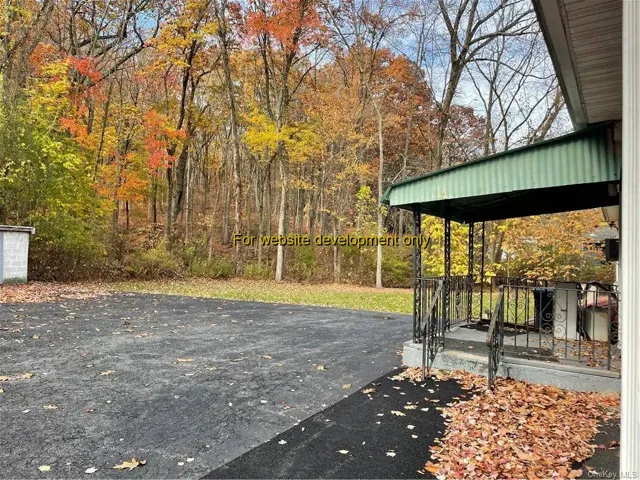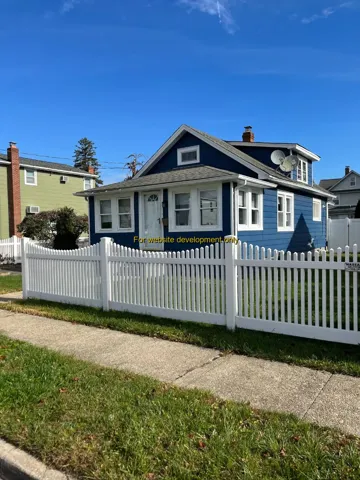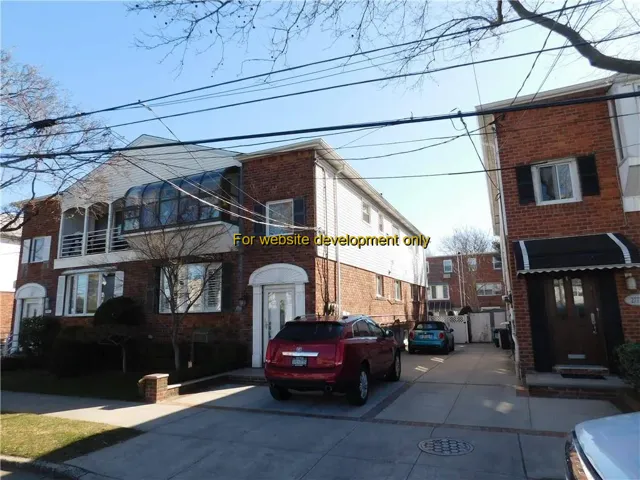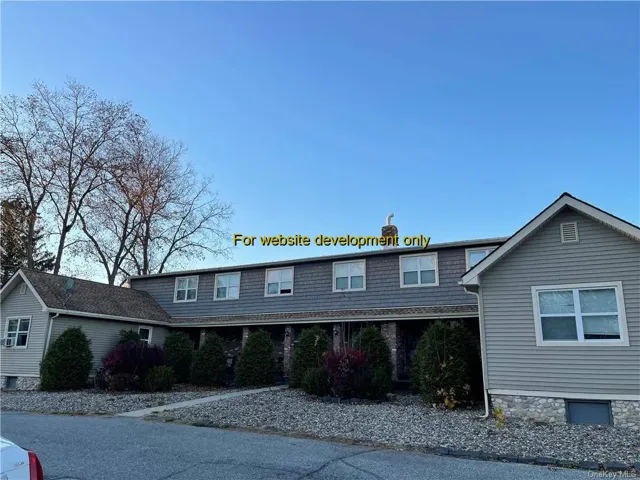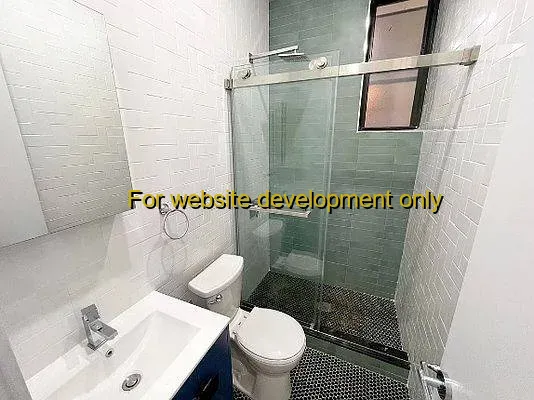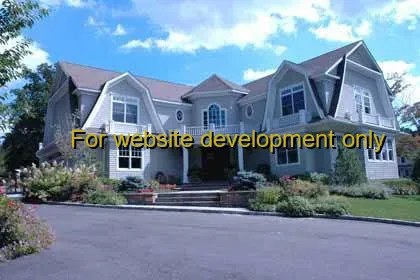51262 Properties
Sort by:
17533 PLACIDITY AVENUE, Newburgh, NY 12550
17533 PLACIDITY AVENUE, Newburgh, NY 12550 Details
3 years ago
17533 PLACIDITY AVENUE, Pine Bush, NY 12566
17533 PLACIDITY AVENUE, Pine Bush, NY 12566 Details
3 years ago
17533 PLACIDITY AVENUE, Northport NY, NY 11768
17533 PLACIDITY AVENUE, Northport NY, NY 11768 Details
3 years ago
