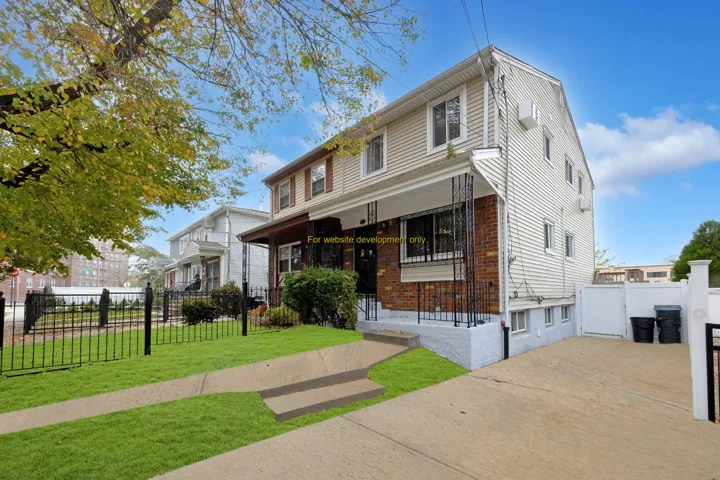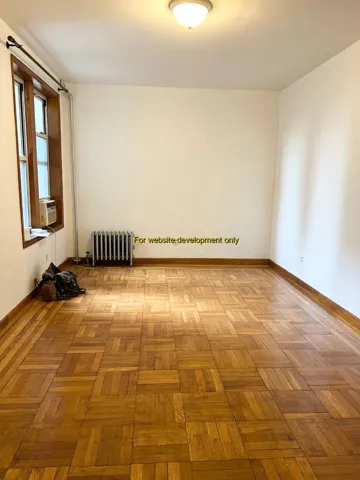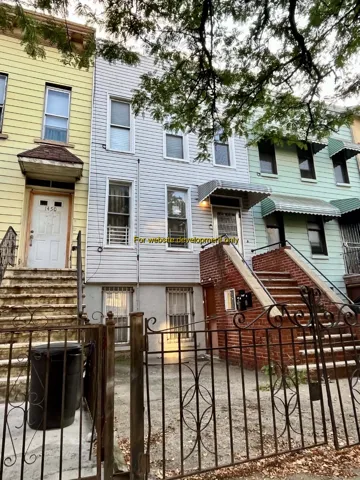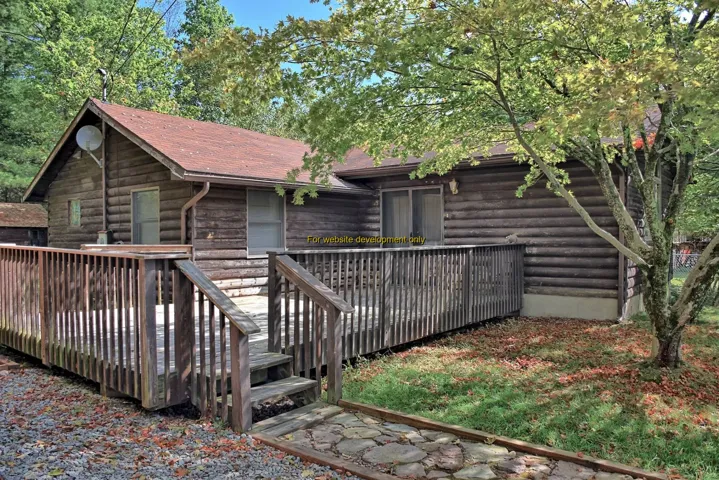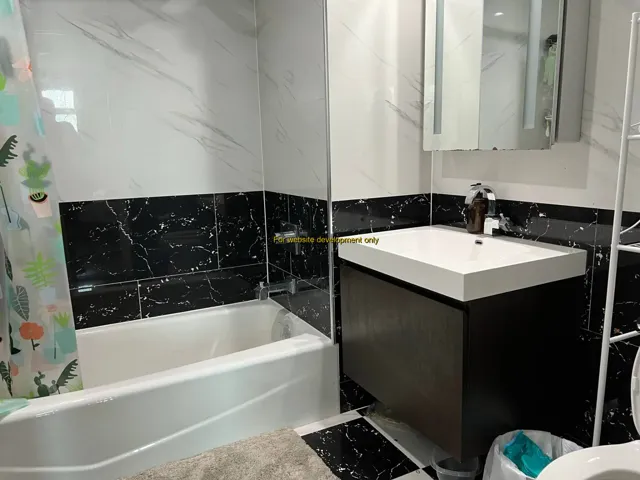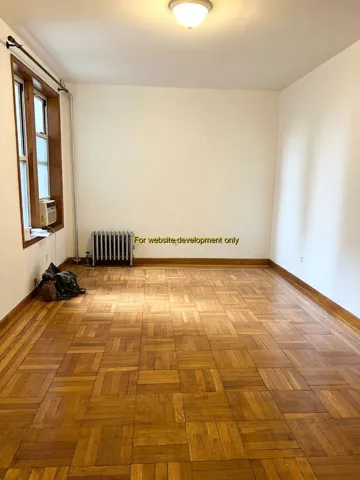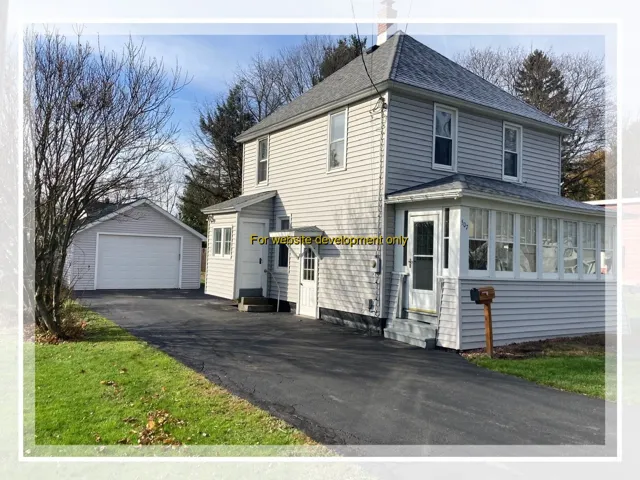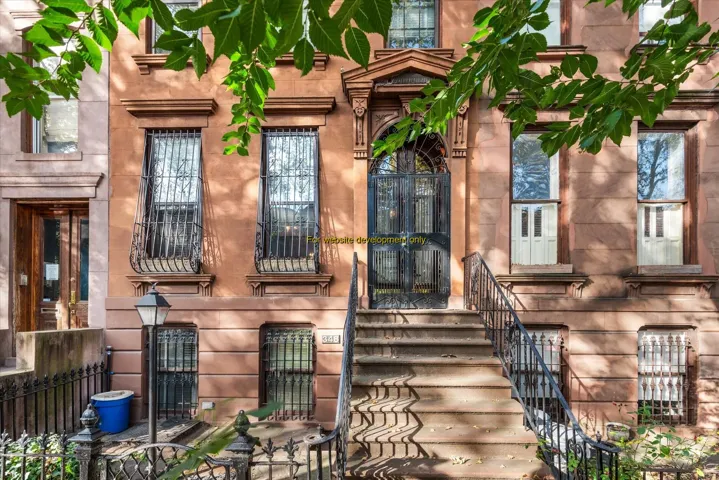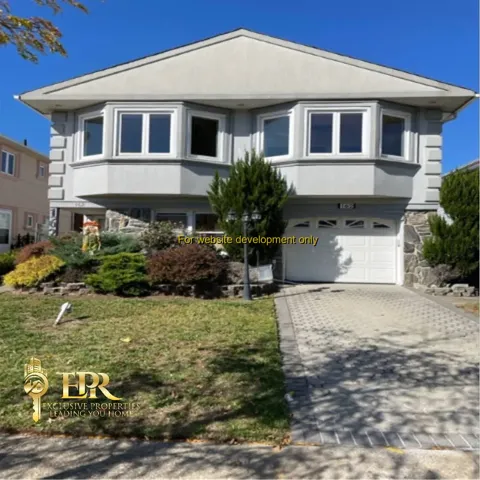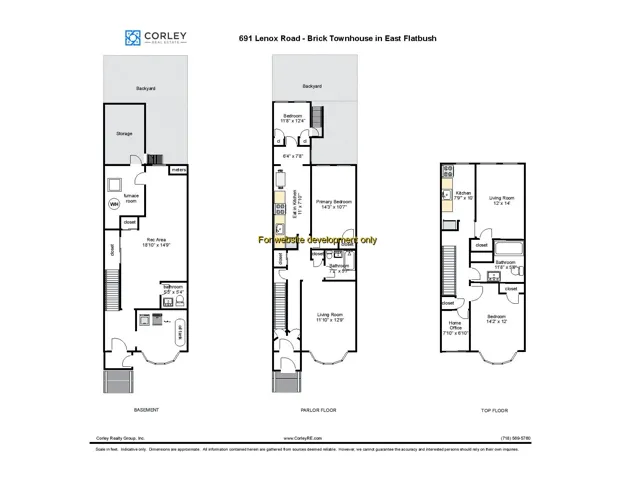51261 Properties
Sort by:
17533 PLACIDITY AVENUE, Bethel, NY 12786
17533 PLACIDITY AVENUE, Bethel, NY 12786 Details
3 years ago
17533 PLACIDITY AVENUE, Schenectady, NY 12302
17533 PLACIDITY AVENUE, Schenectady, NY 12302 Details
3 years ago
17533 PLACIDITY AVENUE, Staten Island, NY
17533 PLACIDITY AVENUE, Staten Island, NY Details
3 years ago
