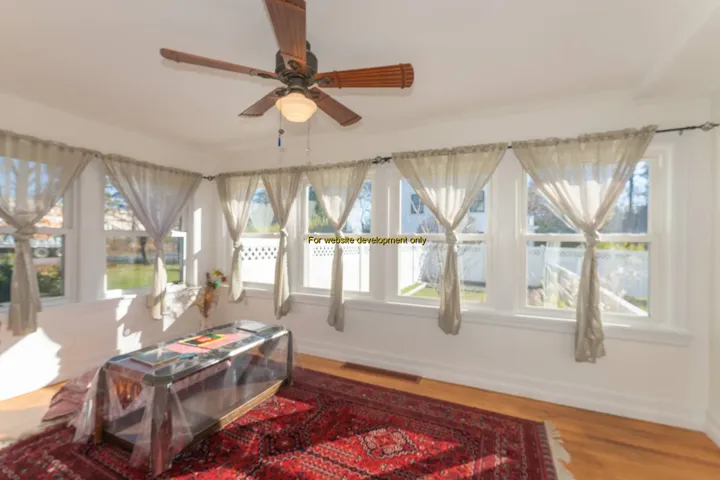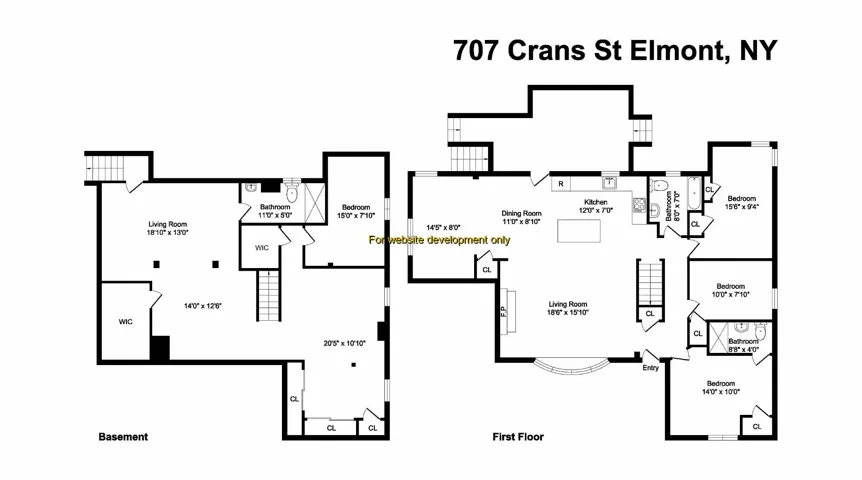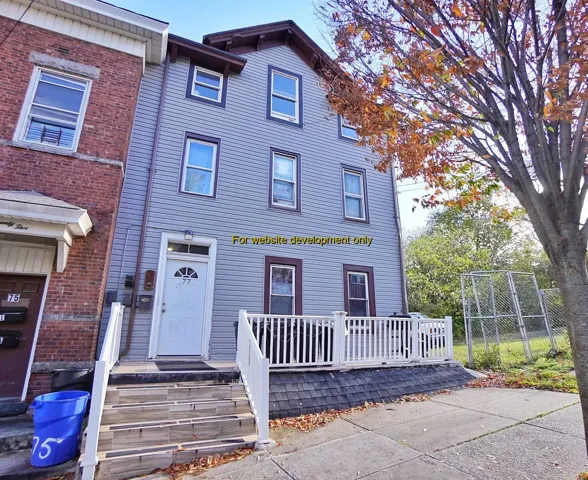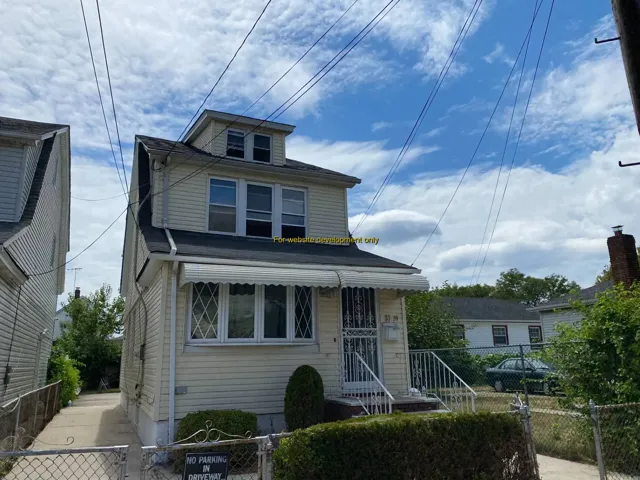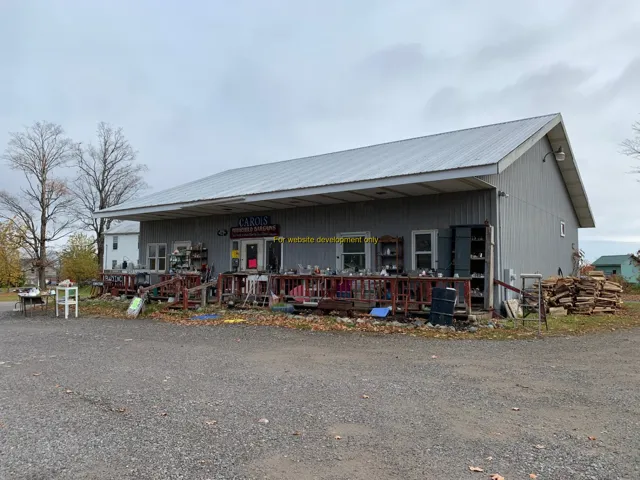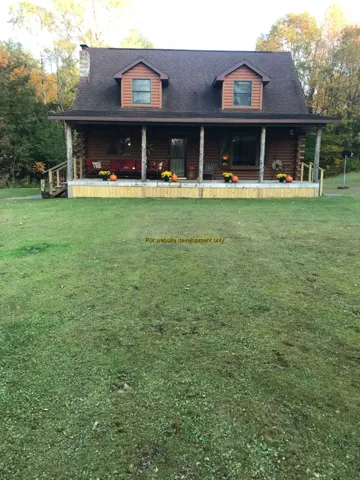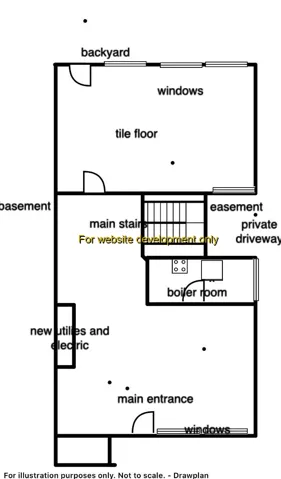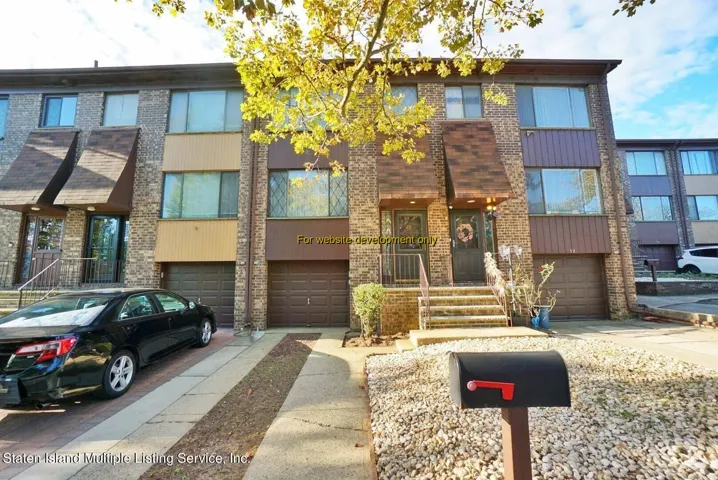51261 Properties
Sort by:
17533 PLACIDITY AVENUE, Glenville, NY 12302
17533 PLACIDITY AVENUE, Glenville, NY 12302 Details
3 years ago
17533 PLACIDITY AVENUE, ELMONT, NY 11003
17533 PLACIDITY AVENUE, ELMONT, NY 11003 Details
3 years ago
17533 PLACIDITY AVENUE, Staten Island, NY
17533 PLACIDITY AVENUE, Staten Island, NY Details
3 years ago
17533 PLACIDITY AVENUE, Salisbury, NY 13454
17533 PLACIDITY AVENUE, Salisbury, NY 13454 Details
3 years ago
17533 PLACIDITY AVENUE, TABERG, NY 13471
17533 PLACIDITY AVENUE, TABERG, NY 13471 Details
3 years ago
17533 PLACIDITY AVENUE, Staten Island, NY
17533 PLACIDITY AVENUE, Staten Island, NY Details
3 years ago
17533 PLACIDITY AVENUE, Oceanside, NY 11572
17533 PLACIDITY AVENUE, Oceanside, NY 11572 Details
3 years ago
