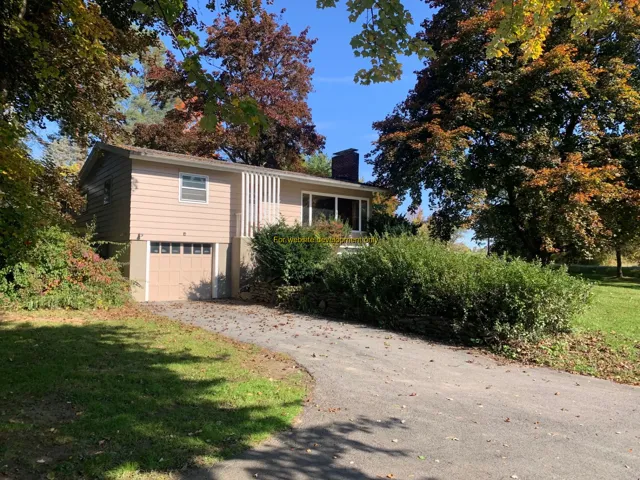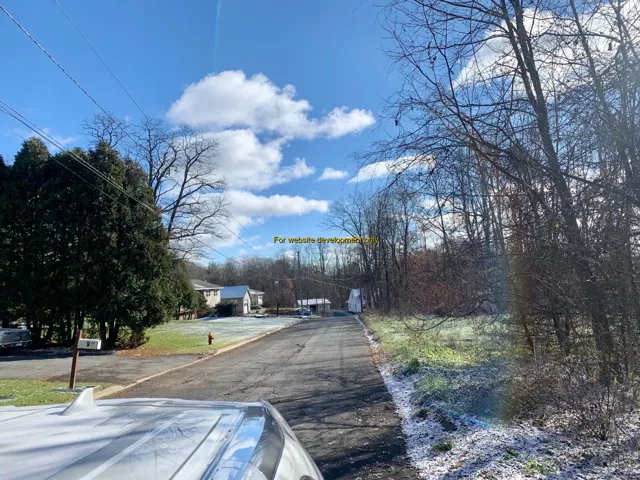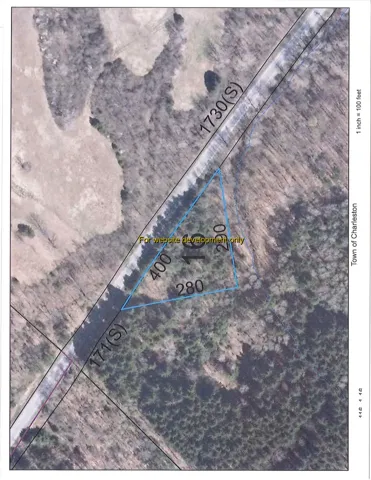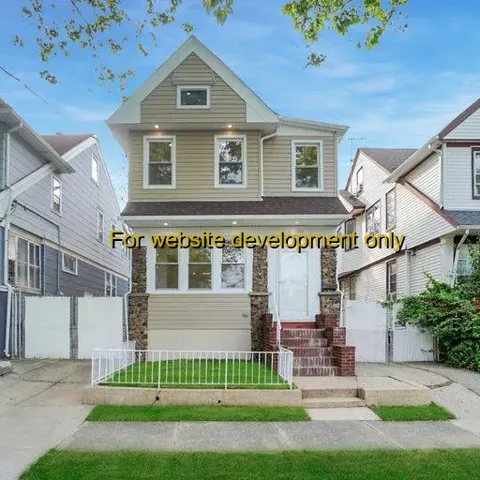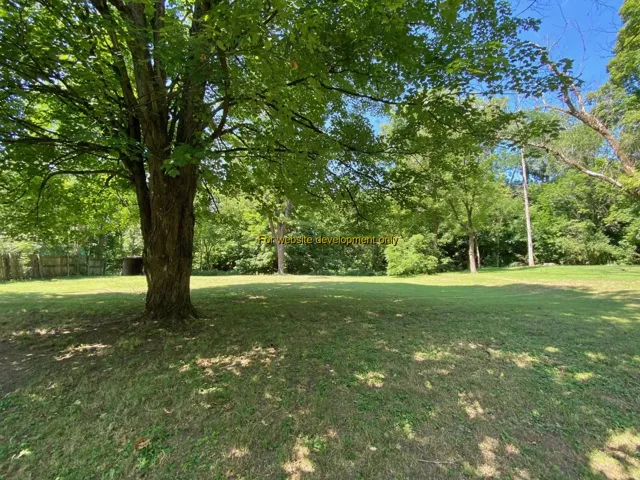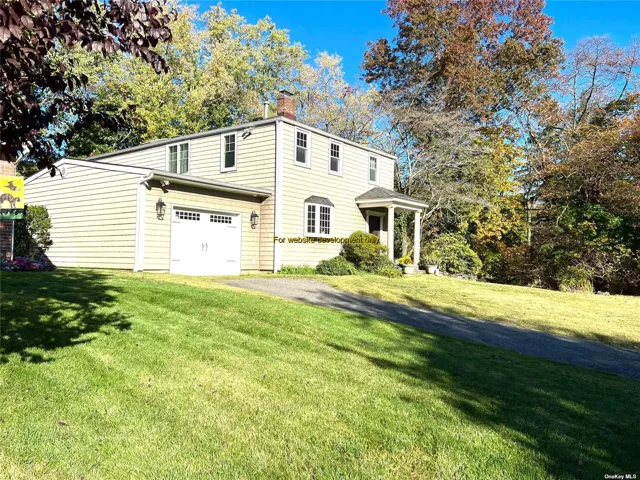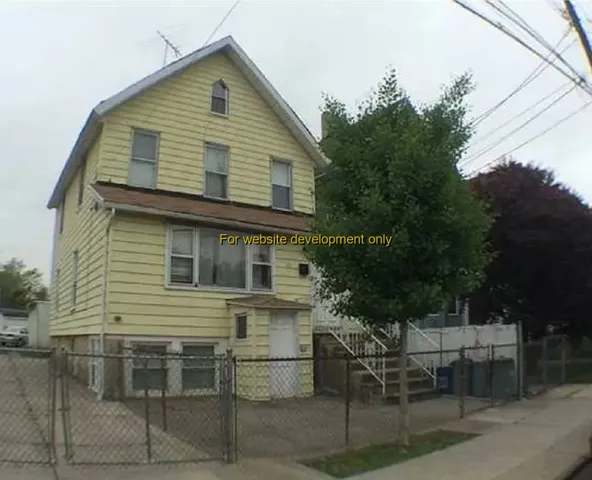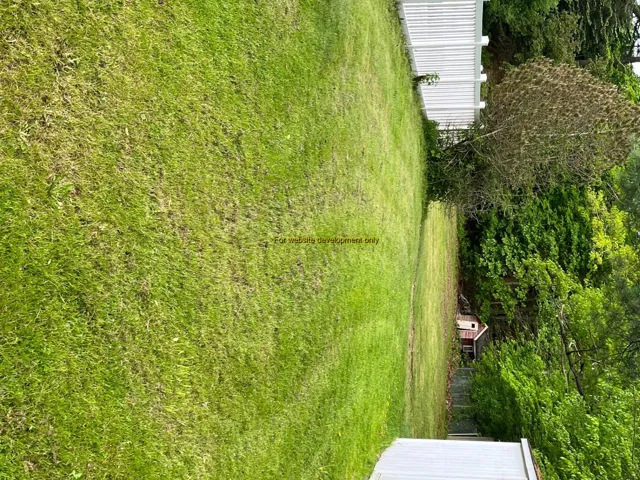51261 Properties
Sort by:
17533 PLACIDITY AVENUE, Fort Johnson, NY 12070
17533 PLACIDITY AVENUE, Fort Johnson, NY 12070 Details
3 years ago
17533 PLACIDITY AVENUE, Amsterdam, NY 12010
17533 PLACIDITY AVENUE, Amsterdam, NY 12010 Details
3 years ago
17533 PLACIDITY AVENUE, Fultonville, NY 12072
17533 PLACIDITY AVENUE, Fultonville, NY 12072 Details
3 years ago
17533 PLACIDITY AVENUE, Amsterdam, NY 12010
17533 PLACIDITY AVENUE, Amsterdam, NY 12010 Details
3 years ago
17533 PLACIDITY AVENUE, Staten Island, NY
17533 PLACIDITY AVENUE, Staten Island, NY Details
3 years ago
17533 PLACIDITY AVENUE, Roslyn Heights, NY 11577
17533 PLACIDITY AVENUE, Roslyn Heights, NY 11577 Details
3 years ago
17533 PLACIDITY AVENUE, Staten Island, NY
17533 PLACIDITY AVENUE, Staten Island, NY Details
3 years ago
17533 PLACIDITY AVENUE, Staten Island, NY
17533 PLACIDITY AVENUE, Staten Island, NY Details
3 years ago
17533 PLACIDITY AVENUE, Wellsville, NY 14895
17533 PLACIDITY AVENUE, Wellsville, NY 14895 Details
3 years ago
