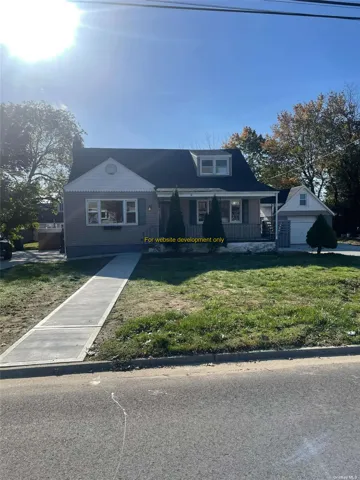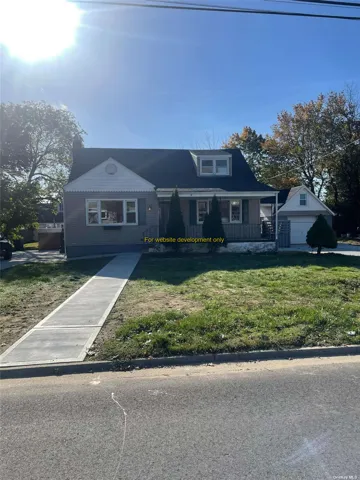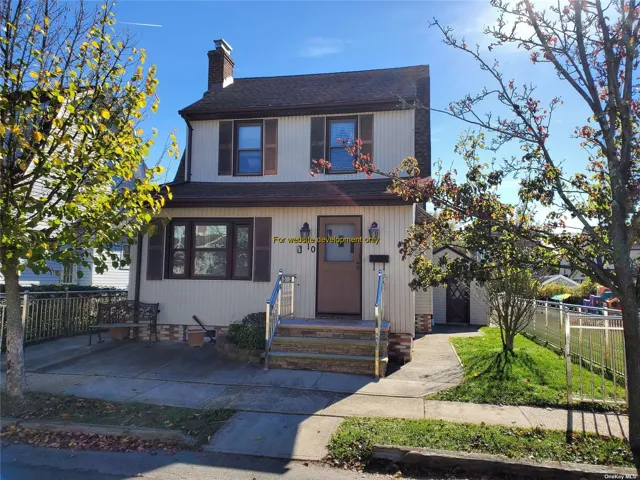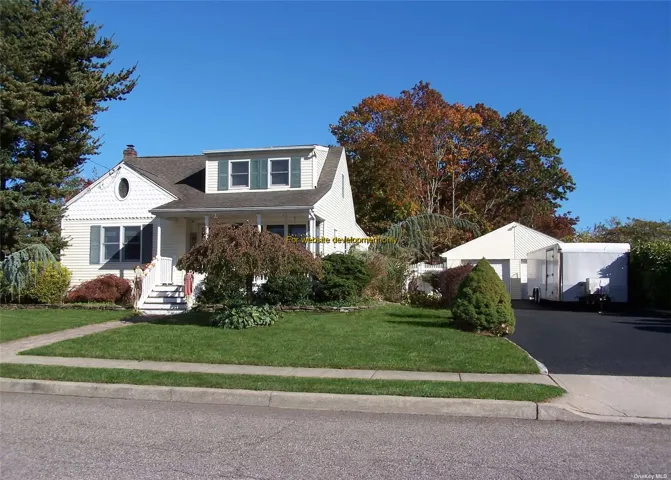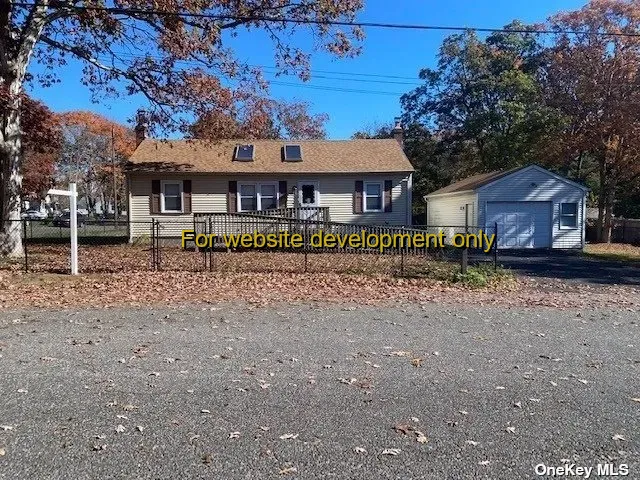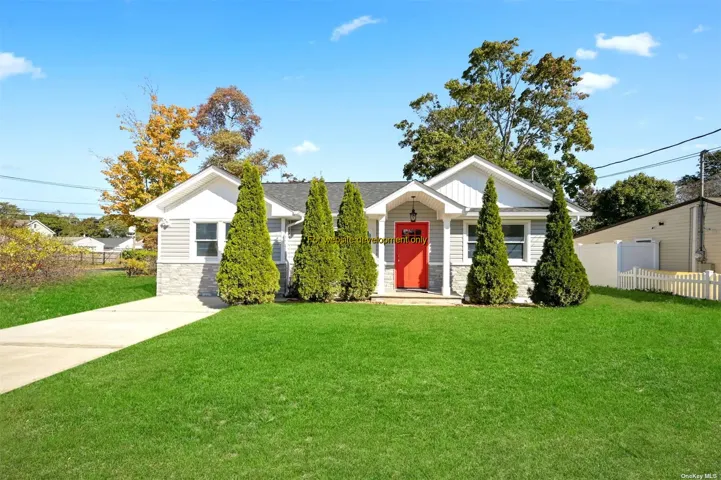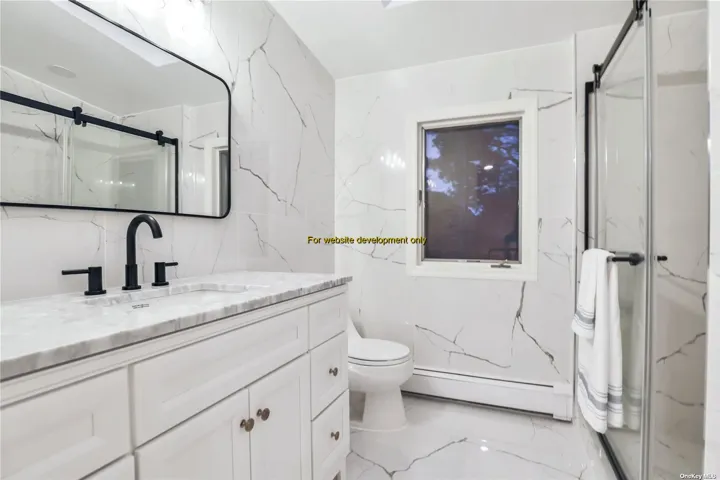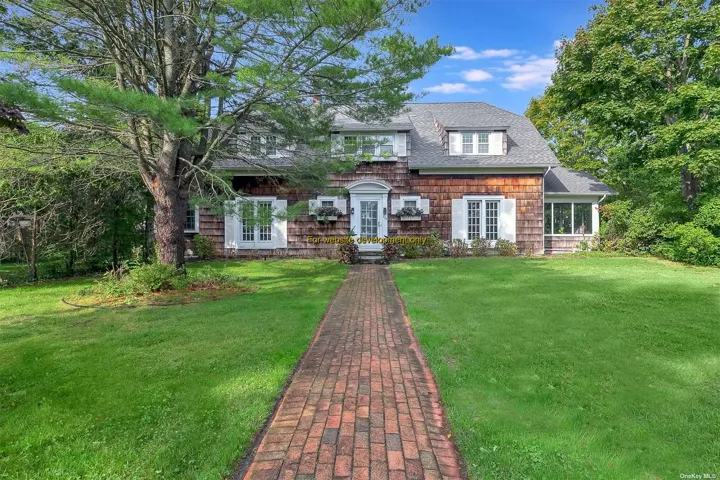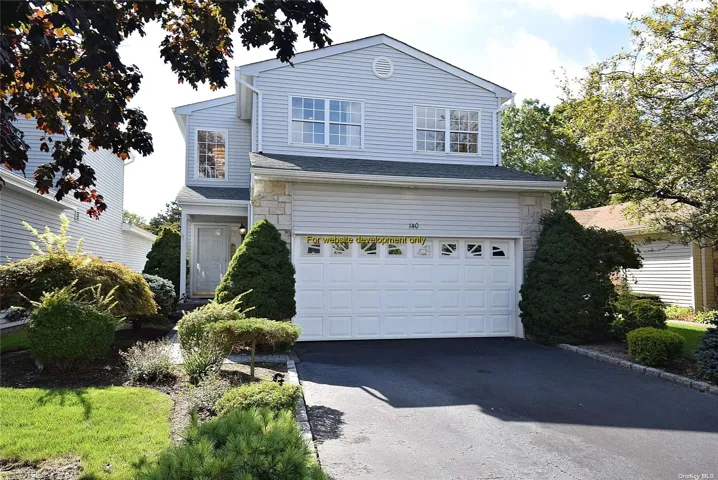51261 Properties
Sort by:
17533 PLACIDITY AVENUE, West Babylon, NY 11704
17533 PLACIDITY AVENUE, West Babylon, NY 11704 Details
3 years ago
17533 PLACIDITY AVENUE, West Babylon, NY 11704
17533 PLACIDITY AVENUE, West Babylon, NY 11704 Details
3 years ago
17533 PLACIDITY AVENUE, Lindenhurst, NY 11757
17533 PLACIDITY AVENUE, Lindenhurst, NY 11757 Details
3 years ago
17533 PLACIDITY AVENUE, Holbrook, NY 11741
17533 PLACIDITY AVENUE, Holbrook, NY 11741 Details
3 years ago
17533 PLACIDITY AVENUE, Farmingville, NY 11738
17533 PLACIDITY AVENUE, Farmingville, NY 11738 Details
3 years ago
17533 PLACIDITY AVENUE, Bay Shore, NY 11706
17533 PLACIDITY AVENUE, Bay Shore, NY 11706 Details
3 years ago
17533 PLACIDITY AVENUE, Stony Brook, NY 11790
17533 PLACIDITY AVENUE, Stony Brook, NY 11790 Details
3 years ago
17533 PLACIDITY AVENUE, Central Islip, NY 11722
17533 PLACIDITY AVENUE, Central Islip, NY 11722 Details
3 years ago
17533 PLACIDITY AVENUE, Patchogue, NY 11772
17533 PLACIDITY AVENUE, Patchogue, NY 11772 Details
3 years ago
17533 PLACIDITY AVENUE, Holbrook, NY 11741
17533 PLACIDITY AVENUE, Holbrook, NY 11741 Details
3 years ago
