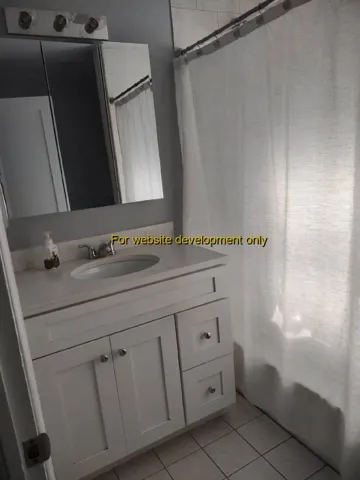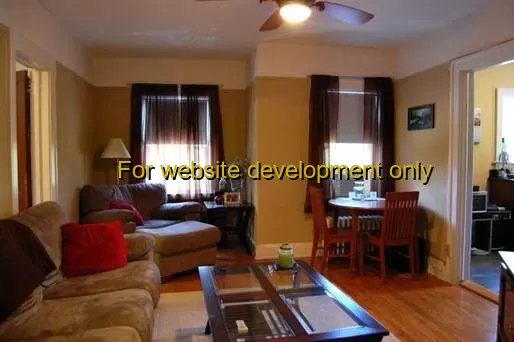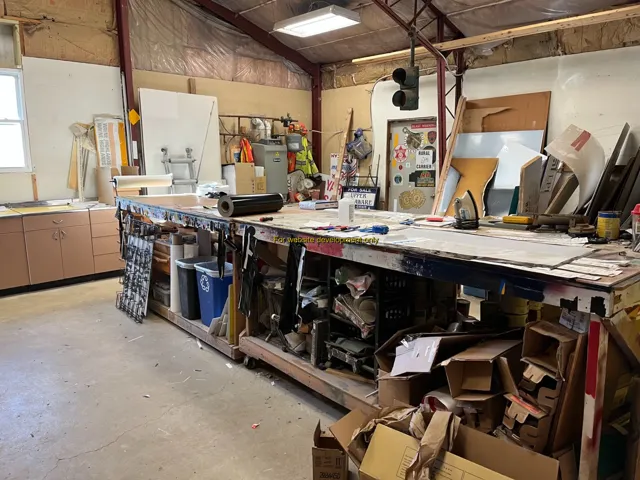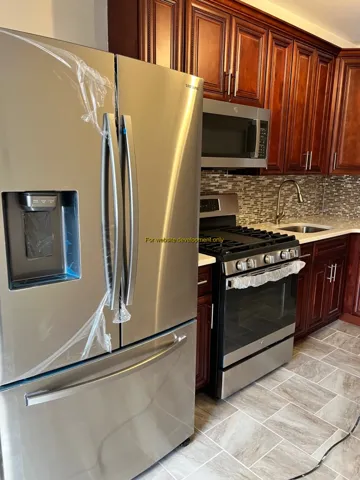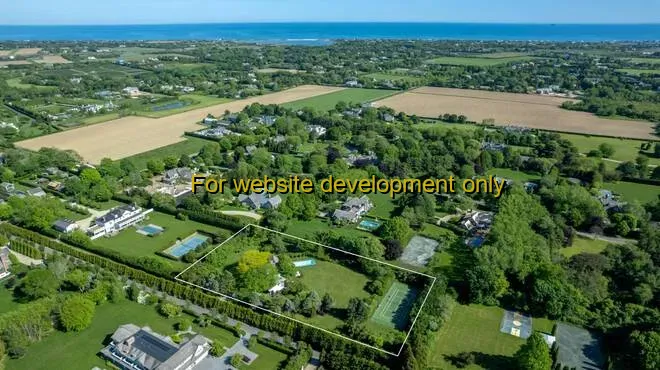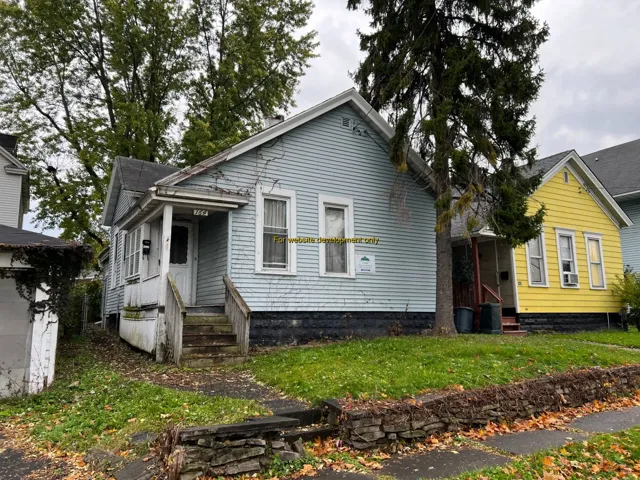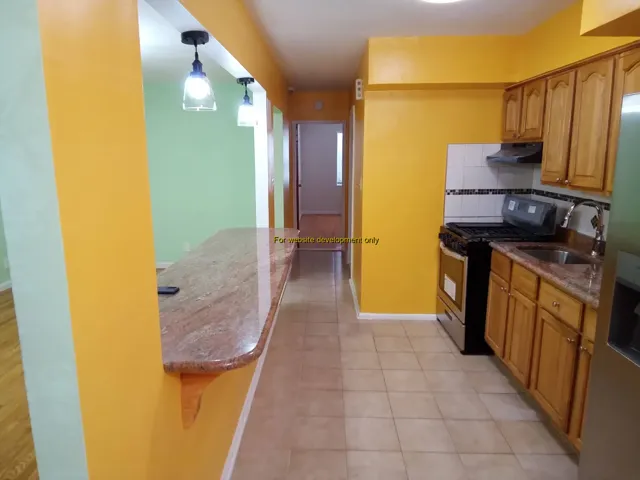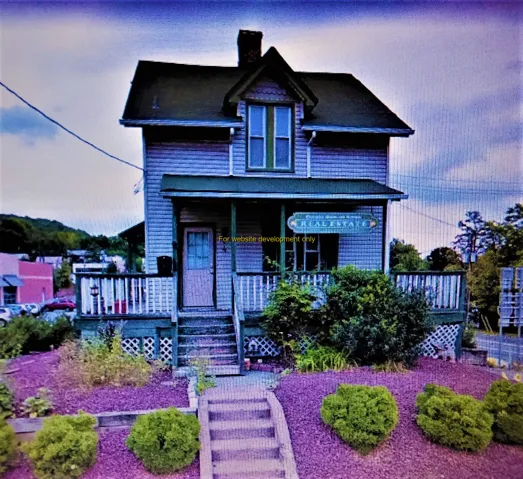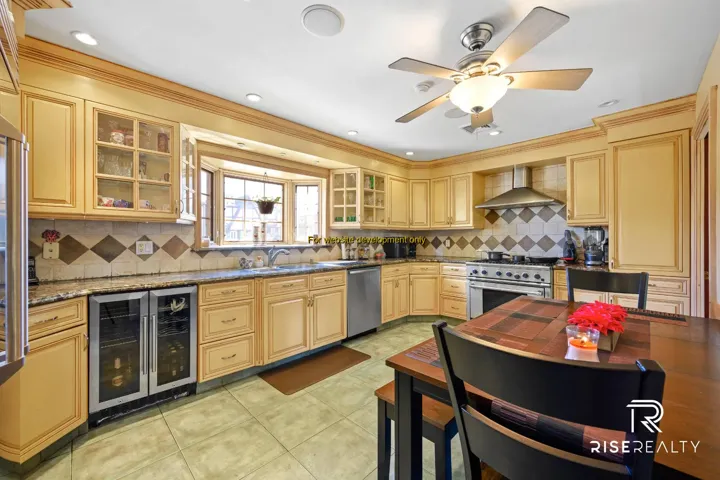51261 Properties
Sort by:
17533 PLACIDITY AVENUE, Hancock, NY 13783
17533 PLACIDITY AVENUE, Hancock, NY 13783 Details
3 years ago
17533 PLACIDITY AVENUE, Bridgehampton, NY 11932
17533 PLACIDITY AVENUE, Bridgehampton, NY 11932 Details
3 years ago
17533 PLACIDITY AVENUE, STATEN ISLAND, NY
17533 PLACIDITY AVENUE, STATEN ISLAND, NY Details
3 years ago
