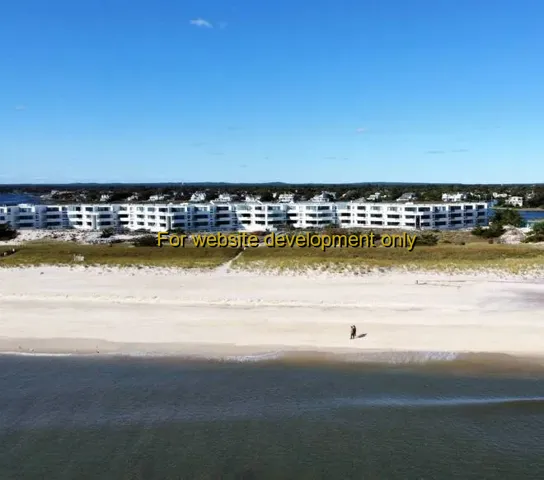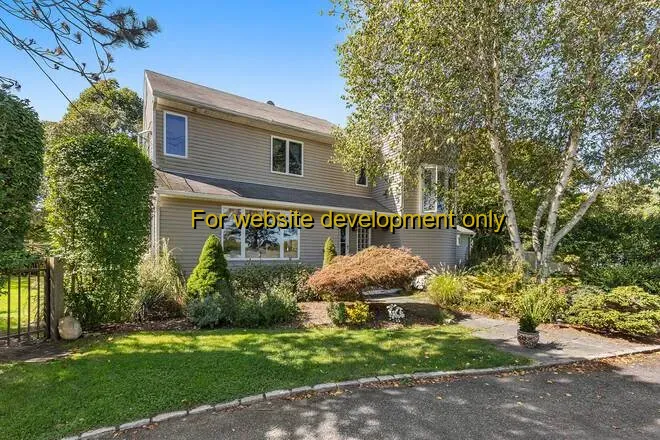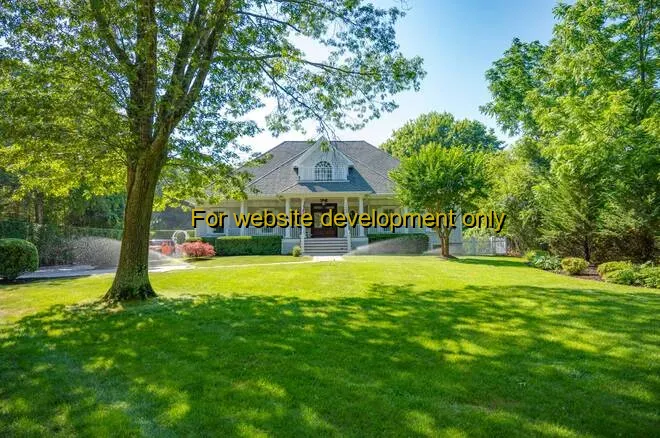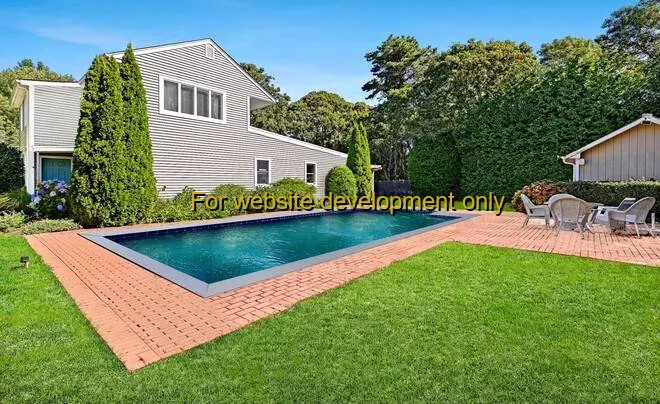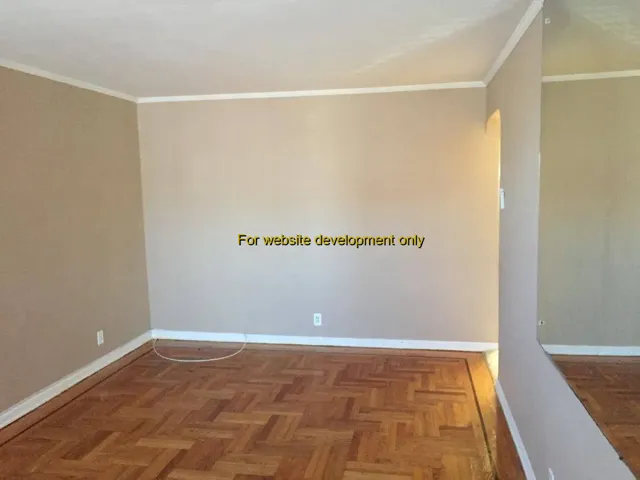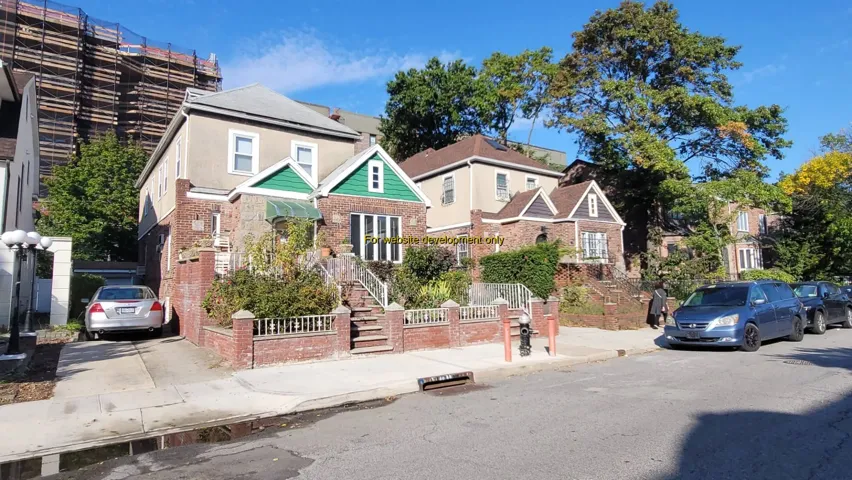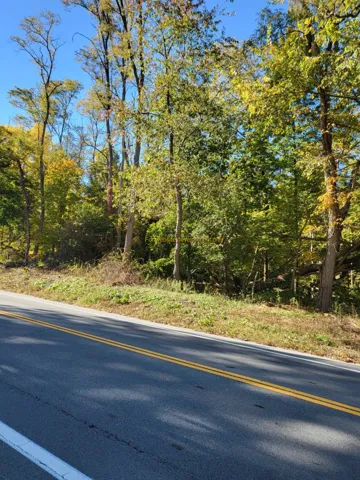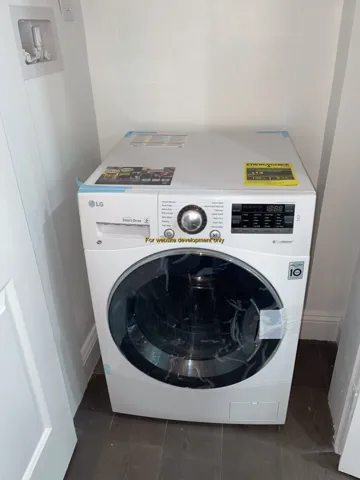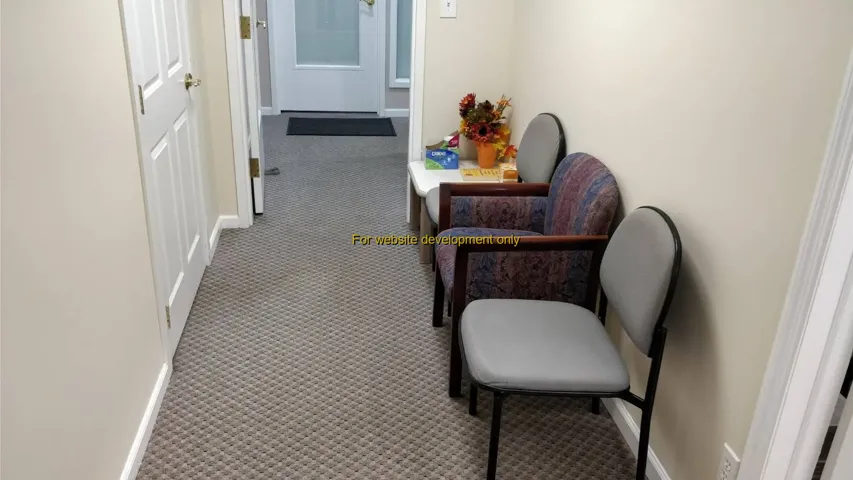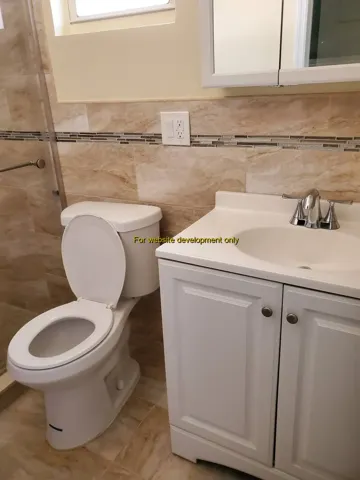51261 Properties
Sort by:
17533 PLACIDITY AVENUE, Westhampton Beach, NY
17533 PLACIDITY AVENUE, Westhampton Beach, NY Details
3 years ago
17533 PLACIDITY AVENUE, Montauk, NY 11954
17533 PLACIDITY AVENUE, Montauk, NY 11954 Details
3 years ago
17533 PLACIDITY AVENUE, Remsenburg, NY 11960
17533 PLACIDITY AVENUE, Remsenburg, NY 11960 Details
3 years ago
17533 PLACIDITY AVENUE, Hampton Bays, NY 11946
17533 PLACIDITY AVENUE, Hampton Bays, NY 11946 Details
3 years ago
