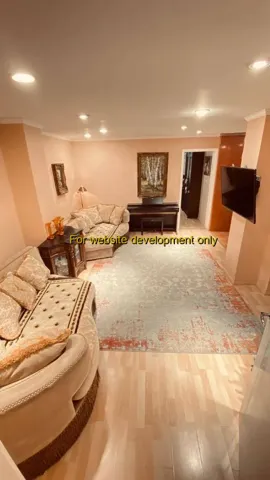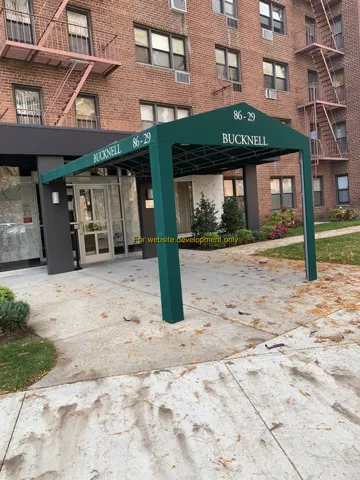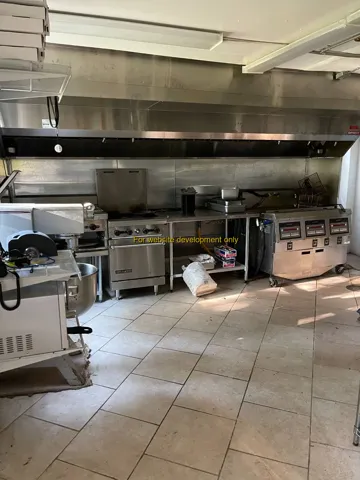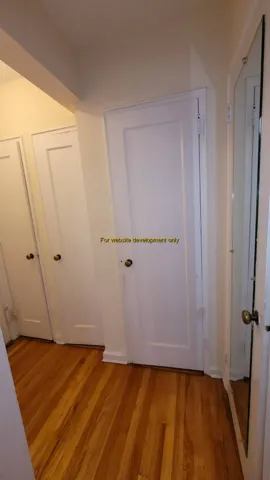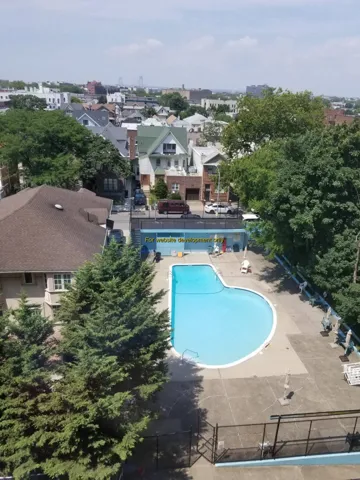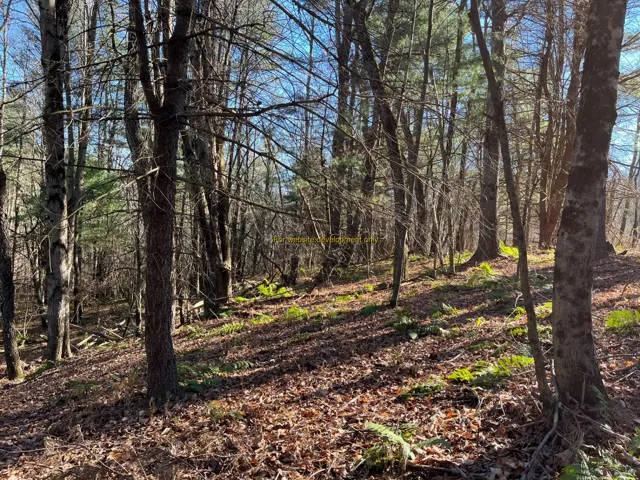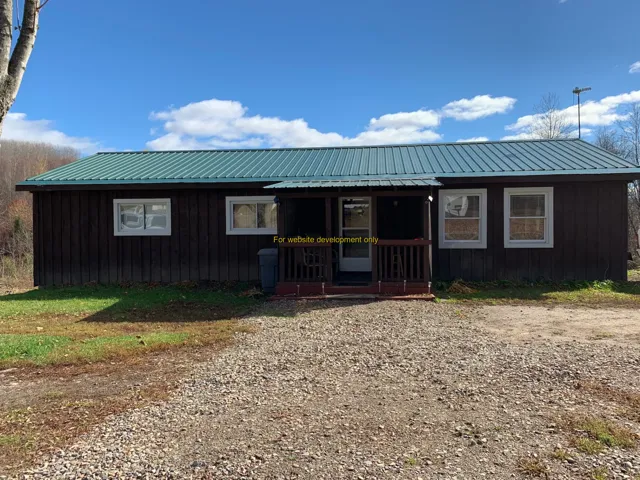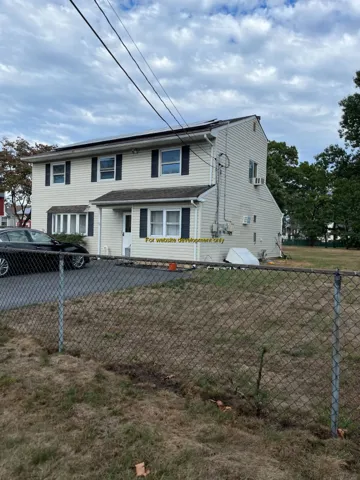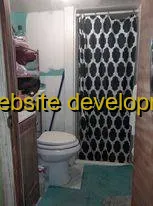51261 Properties
Sort by:
17533 PLACIDITY AVENUE, BRIGHTON BEACH, NY
17533 PLACIDITY AVENUE, BRIGHTON BEACH, NY Details
3 years ago
17533 PLACIDITY AVENUE, Howard Beach, NY
17533 PLACIDITY AVENUE, Howard Beach, NY Details
3 years ago
17533 PLACIDITY AVENUE, Arlington, NY 12603
17533 PLACIDITY AVENUE, Arlington, NY 12603 Details
3 years ago
17533 PLACIDITY AVENUE, Deposit, NY 13754
17533 PLACIDITY AVENUE, Deposit, NY 13754 Details
3 years ago
17533 PLACIDITY AVENUE, Dolgeville, NY 13329
17533 PLACIDITY AVENUE, Dolgeville, NY 13329 Details
3 years ago
17533 PLACIDITY AVENUE, Copiague, NY 11726
17533 PLACIDITY AVENUE, Copiague, NY 11726 Details
3 years ago
