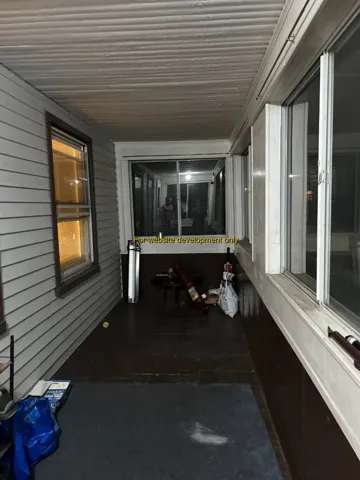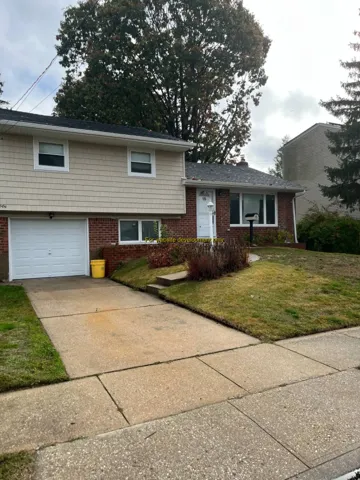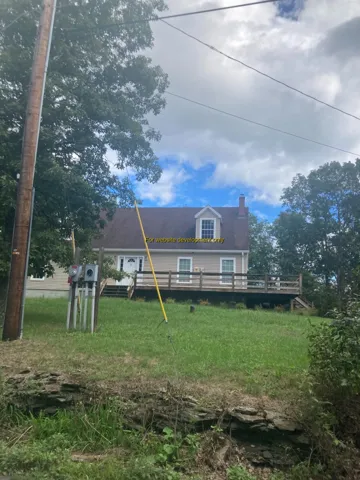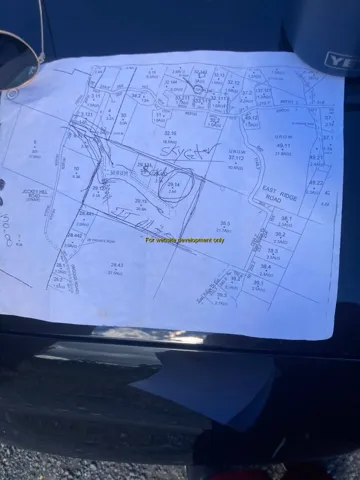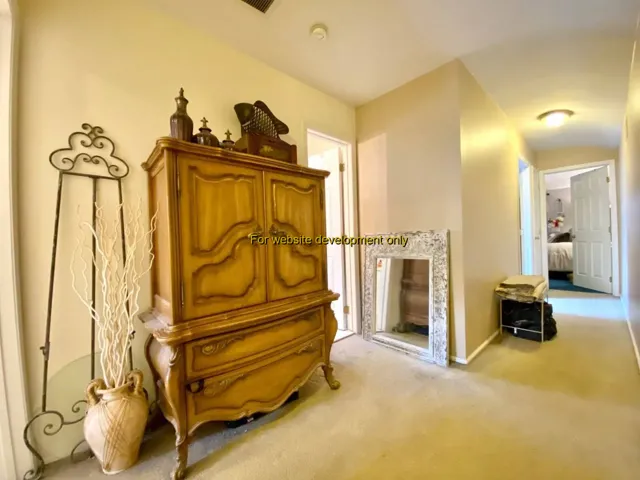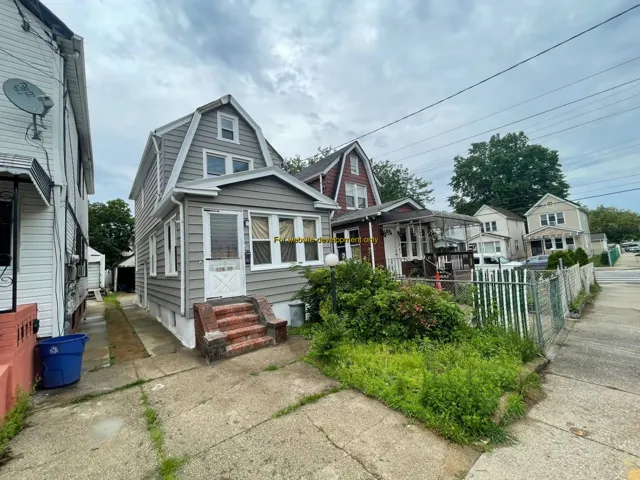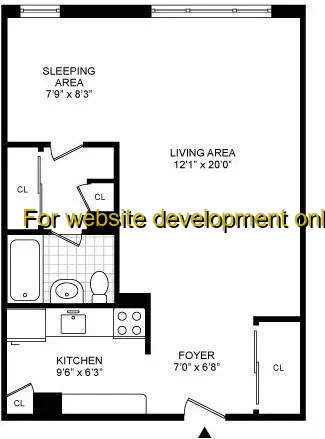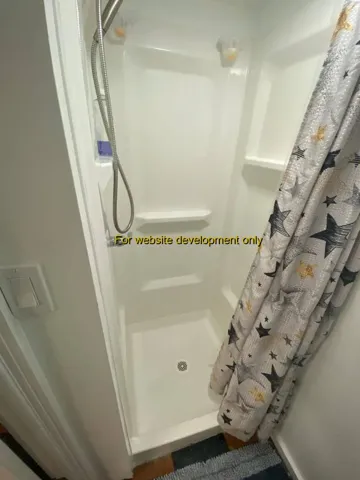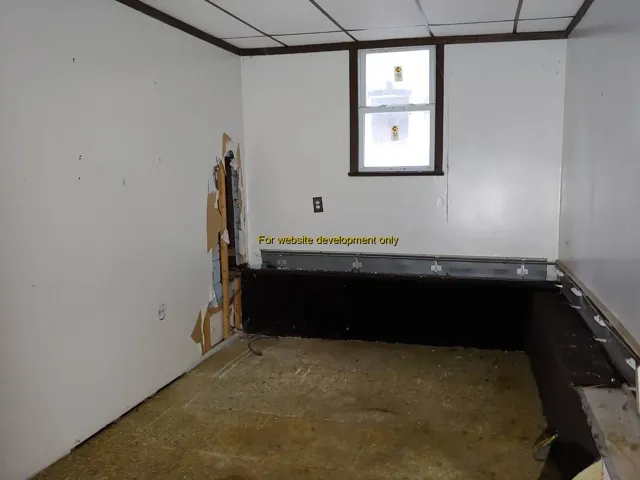51261 Properties
Sort by:
17533 PLACIDITY AVENUE, Hicksville, NY 11801
17533 PLACIDITY AVENUE, Hicksville, NY 11801 Details
3 years ago
17533 PLACIDITY AVENUE, Hicksville, NY 11801
17533 PLACIDITY AVENUE, Hicksville, NY 11801 Details
3 years ago
17533 PLACIDITY AVENUE, Saugerties, NY 12477
17533 PLACIDITY AVENUE, Saugerties, NY 12477 Details
3 years ago
17533 PLACIDITY AVENUE, Kingston, NY 12401
17533 PLACIDITY AVENUE, Kingston, NY 12401 Details
3 years ago
17533 PLACIDITY AVENUE, Staten Island, NY
17533 PLACIDITY AVENUE, Staten Island, NY Details
3 years ago
17533 PLACIDITY AVENUE, Howard Beach, NY
17533 PLACIDITY AVENUE, Howard Beach, NY Details
3 years ago
