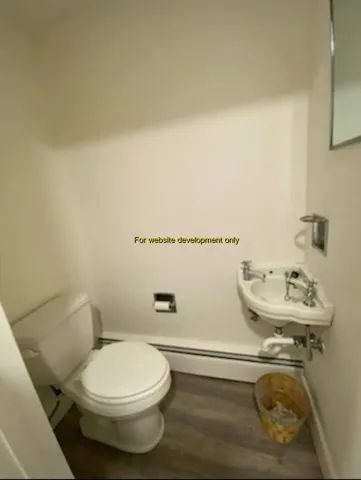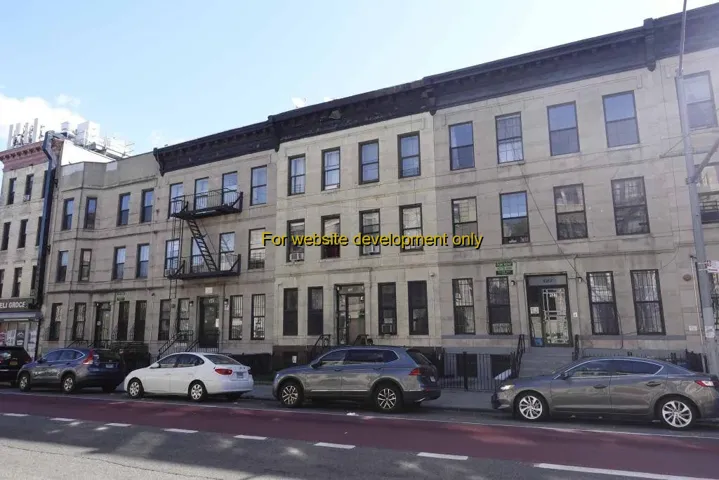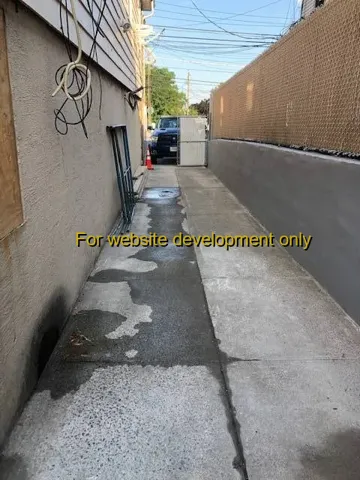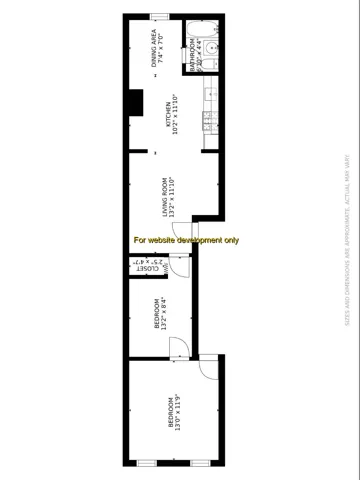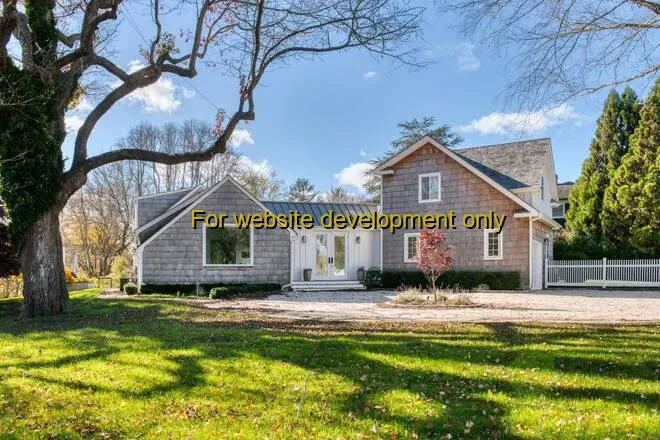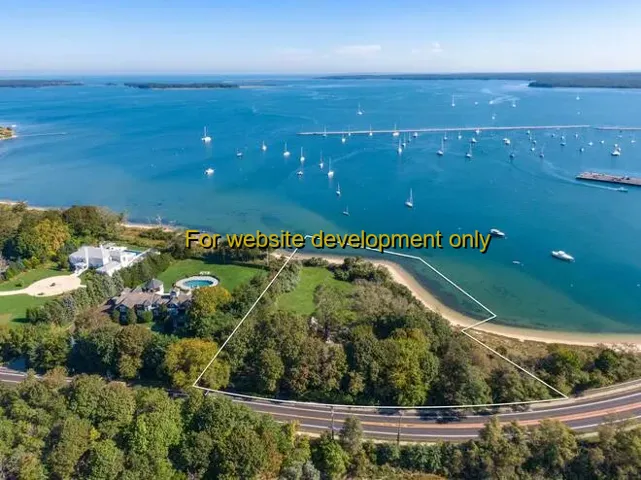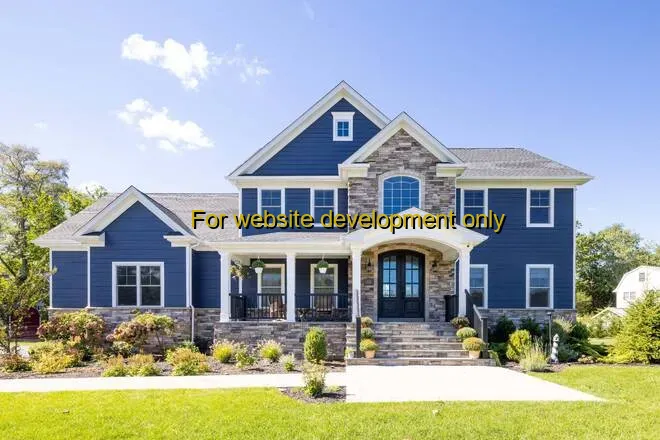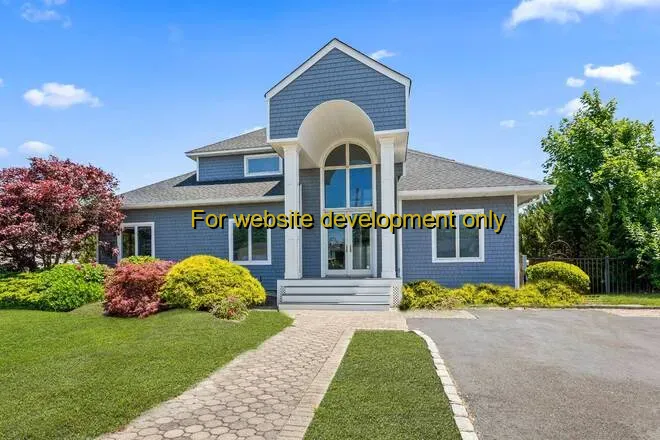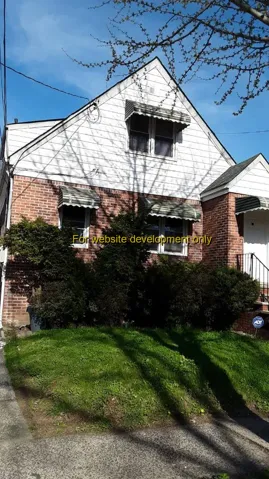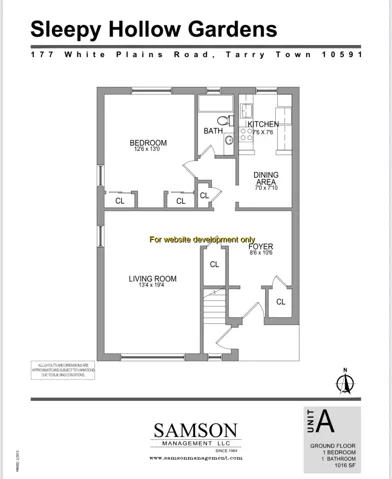51261 Properties
Sort by:
17533 PLACIDITY AVENUE, Kingston, NY 12401
17533 PLACIDITY AVENUE, Kingston, NY 12401 Details
3 years ago
17533 PLACIDITY AVENUE, Staten Island, NY
17533 PLACIDITY AVENUE, Staten Island, NY Details
3 years ago
17533 PLACIDITY AVENUE, Bridgehampton, NY 11932
17533 PLACIDITY AVENUE, Bridgehampton, NY 11932 Details
3 years ago
17533 PLACIDITY AVENUE, Jamesport, NY 11901
17533 PLACIDITY AVENUE, Jamesport, NY 11901 Details
3 years ago
17533 PLACIDITY AVENUE, East Quogue, NY 11942
17533 PLACIDITY AVENUE, East Quogue, NY 11942 Details
3 years ago
17533 PLACIDITY AVENUE, Tarrytown, NY 10591
17533 PLACIDITY AVENUE, Tarrytown, NY 10591 Details
3 years ago
