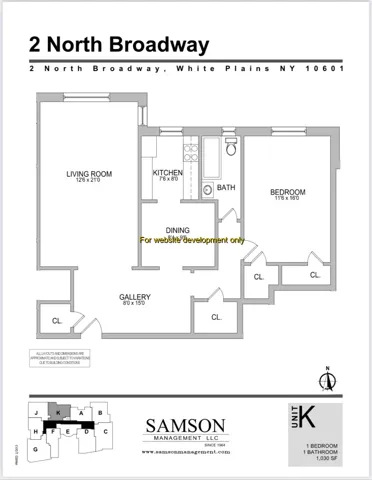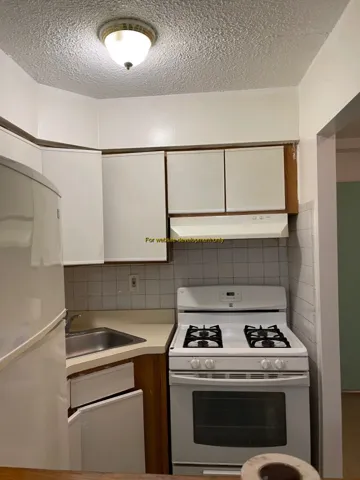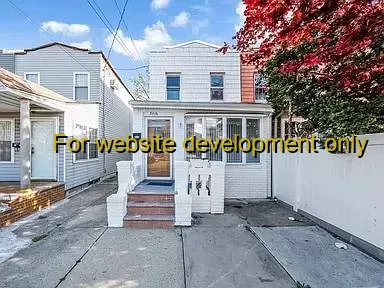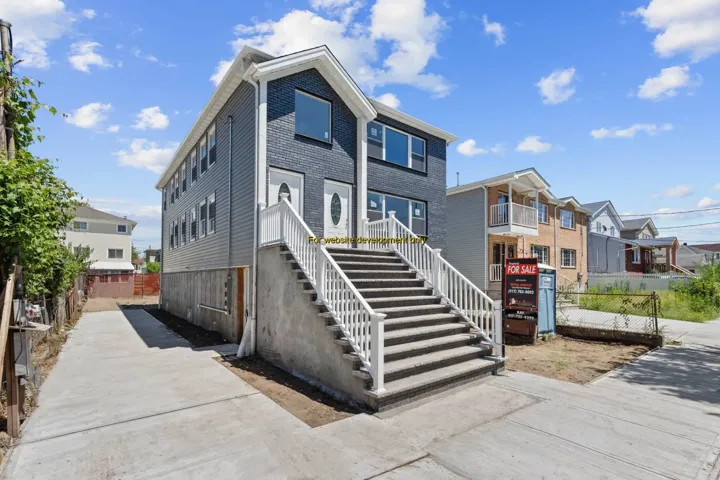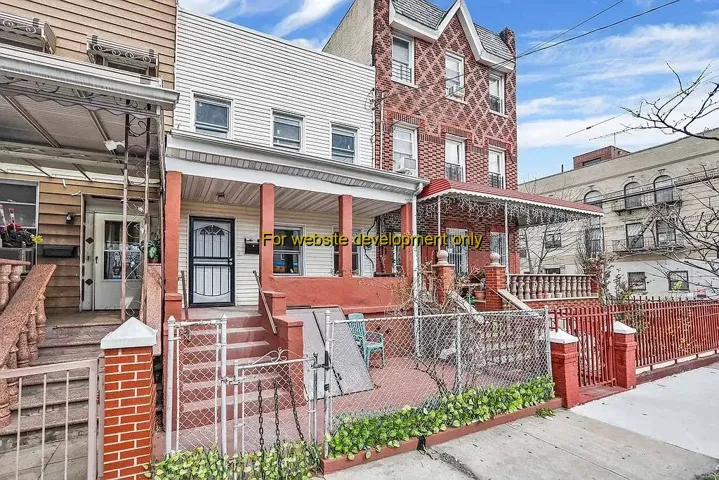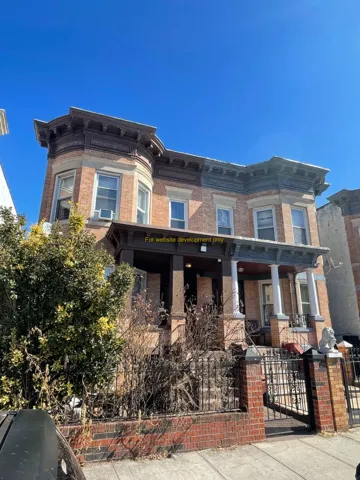51261 Properties
Sort by:
17533 PLACIDITY AVENUE, White Plains, NY 10601
17533 PLACIDITY AVENUE, White Plains, NY 10601 Details
3 years ago
17533 PLACIDITY AVENUE, Colchester, NY 13755
17533 PLACIDITY AVENUE, Colchester, NY 13755 Details
3 years ago
