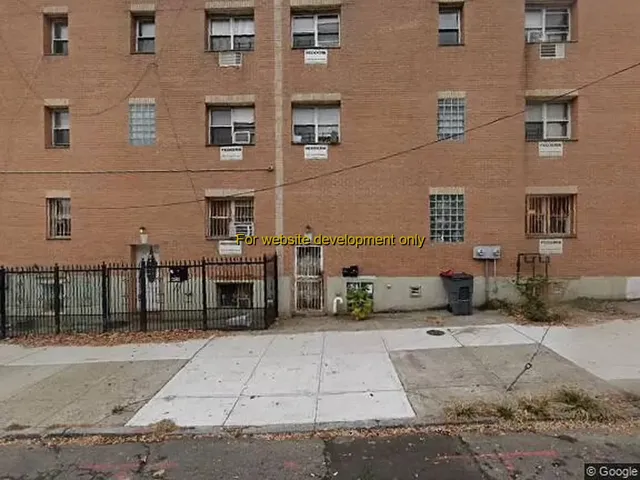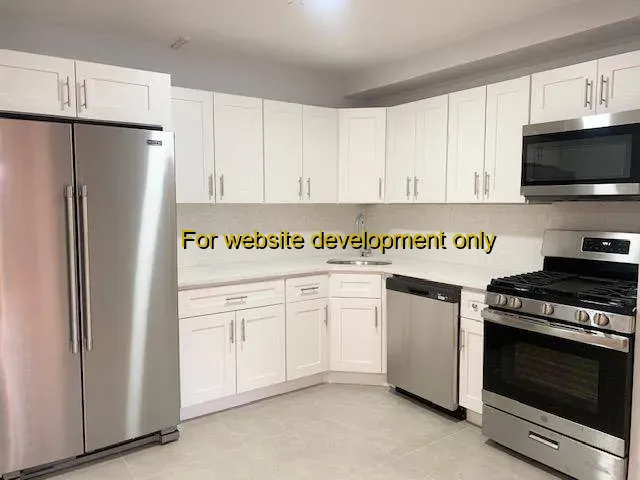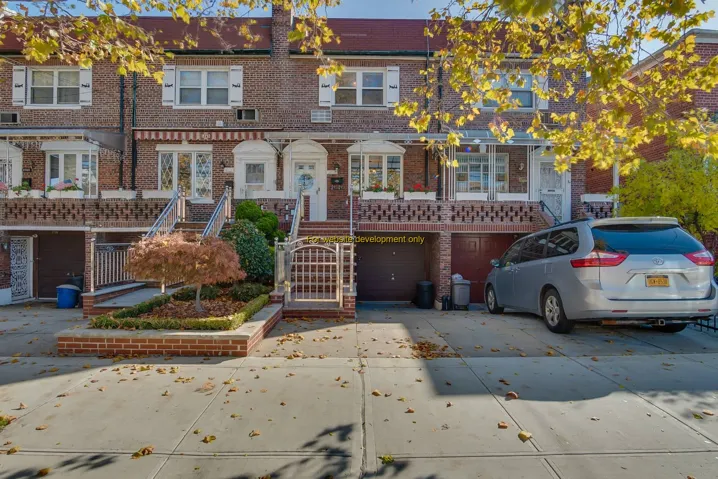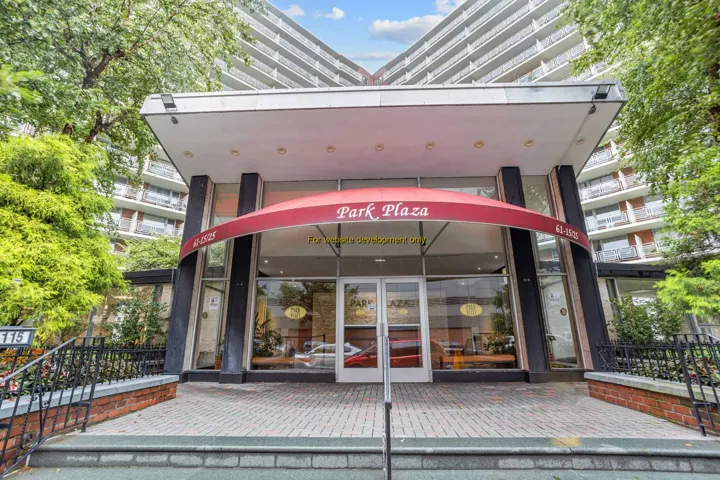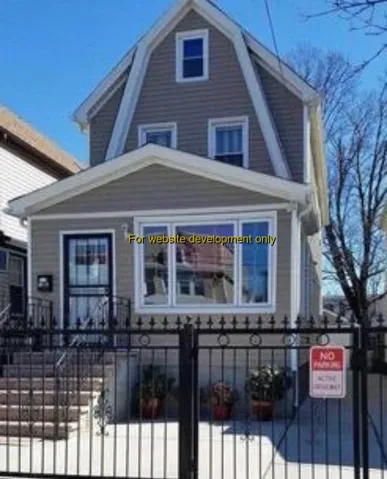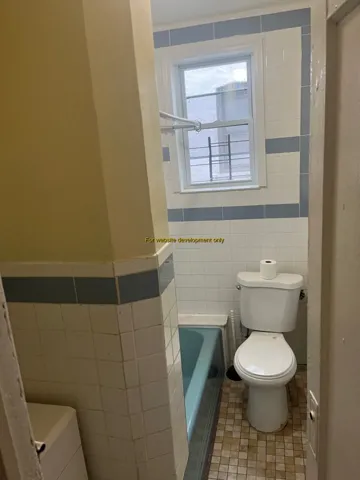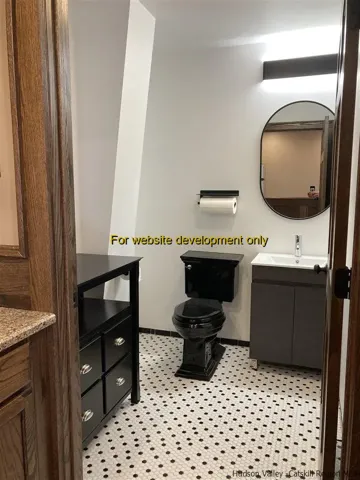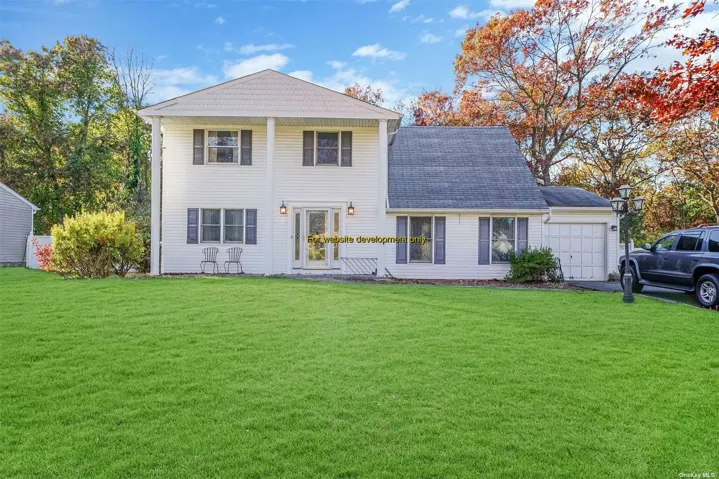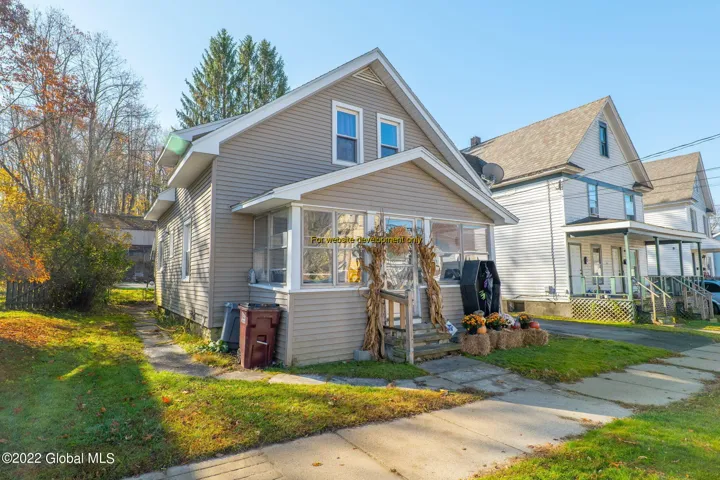51261 Properties
Sort by:
17533 PLACIDITY AVENUE, Saugerties, NY 12477
17533 PLACIDITY AVENUE, Saugerties, NY 12477 Details
3 years ago
17533 PLACIDITY AVENUE, Mount Sinai, NY 11766
17533 PLACIDITY AVENUE, Mount Sinai, NY 11766 Details
3 years ago
17533 PLACIDITY AVENUE, Valley Stream, NY 11581
17533 PLACIDITY AVENUE, Valley Stream, NY 11581 Details
3 years ago
17533 PLACIDITY AVENUE, Gloversville, NY 12078
17533 PLACIDITY AVENUE, Gloversville, NY 12078 Details
3 years ago
