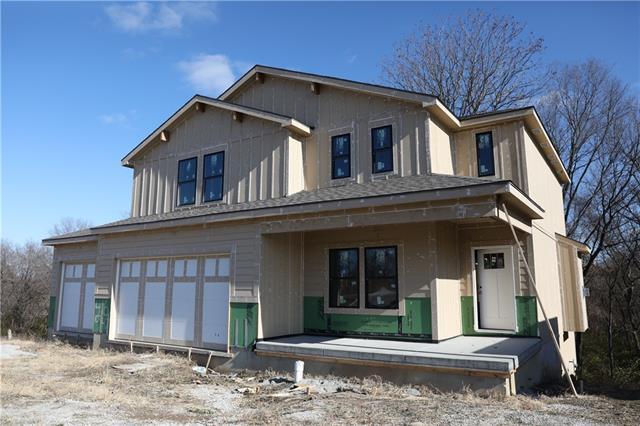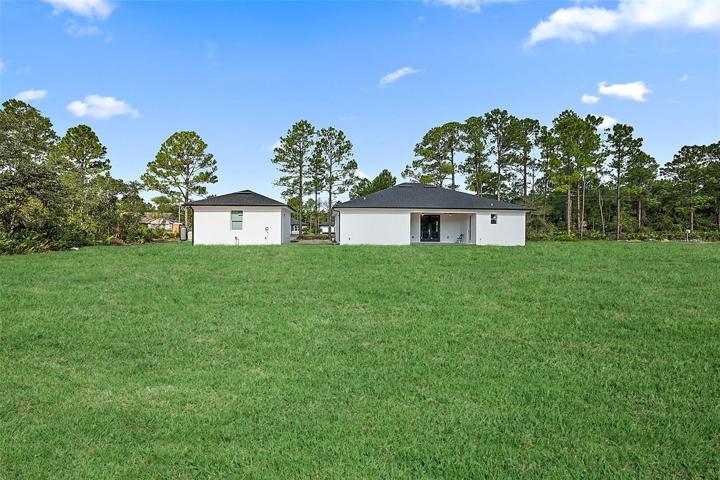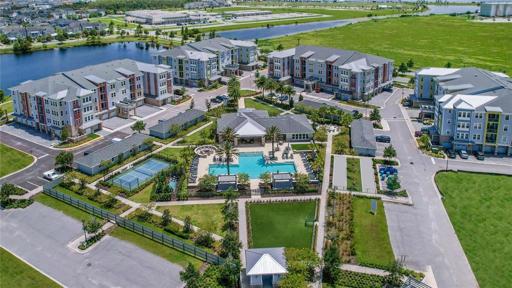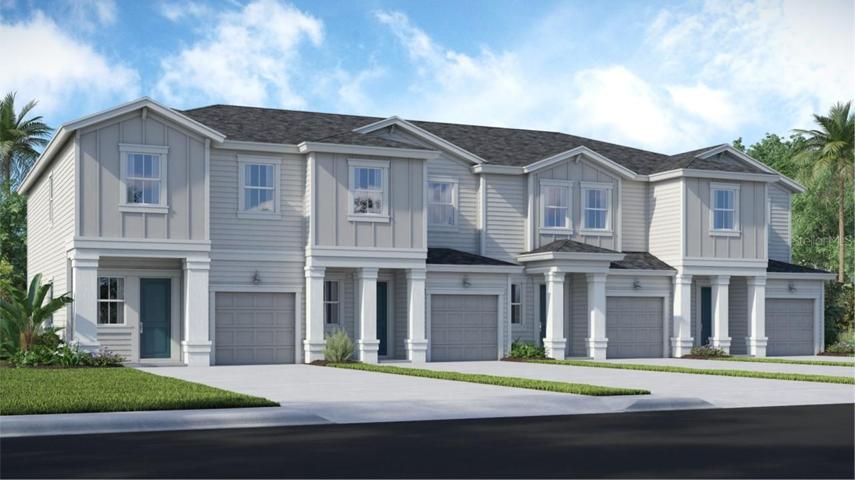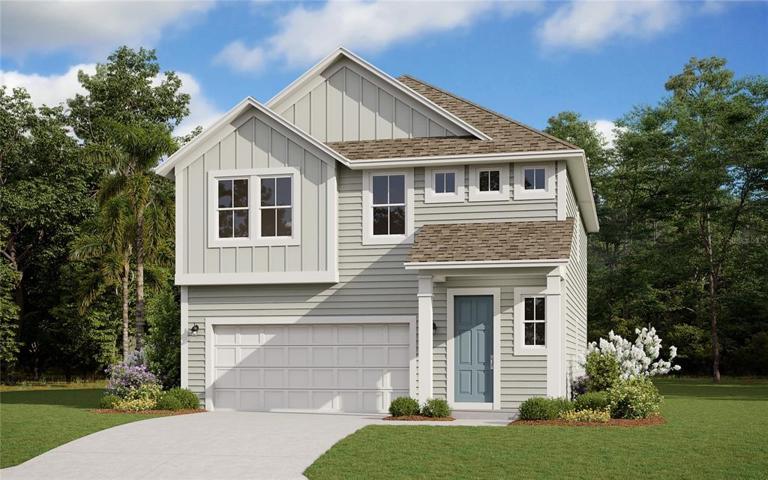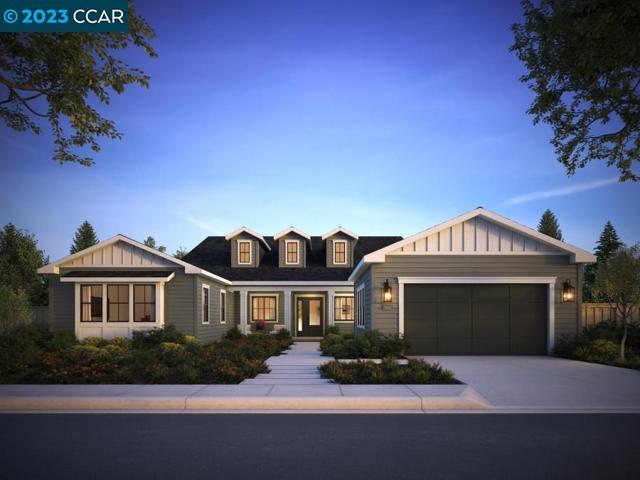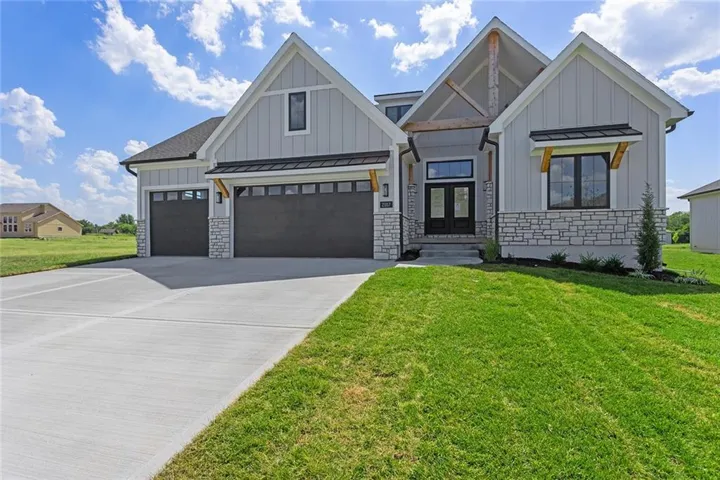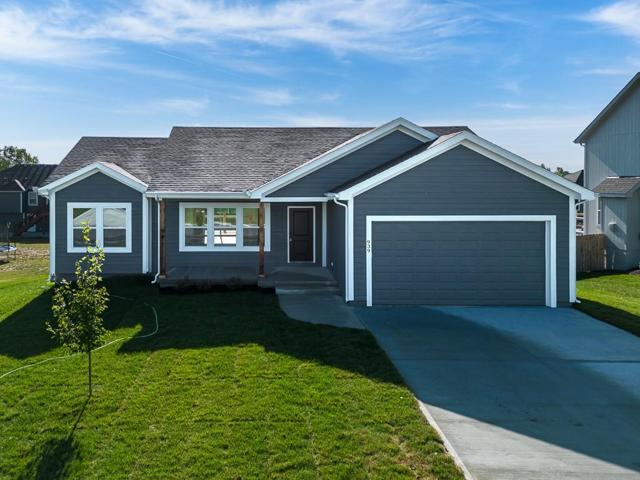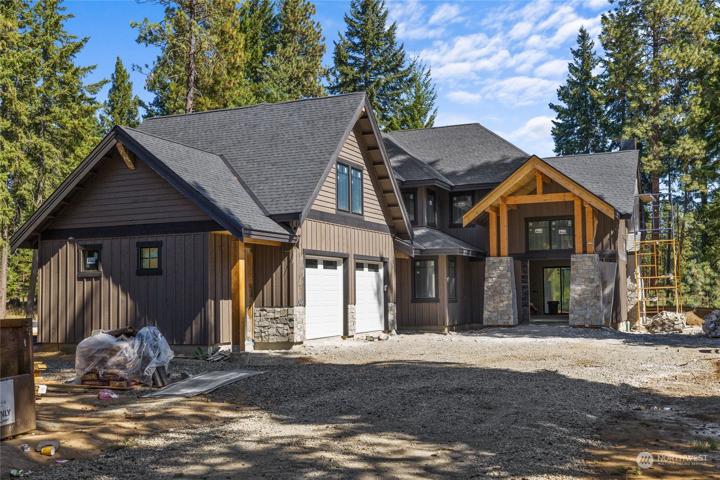575 Properties
Sort by:
41656 ROYAL TRAIL ROAD, EUSTIS, FL 32726
41656 ROYAL TRAIL ROAD, EUSTIS, FL 32726 Details
1 year ago
7521 LAUREATE BOULEVARD, ORLANDO, FL 32827
7521 LAUREATE BOULEVARD, ORLANDO, FL 32827 Details
1 year ago
7632 STONE CREEK TRAIL, KISSIMMEE, FL 34747
7632 STONE CREEK TRAIL, KISSIMMEE, FL 34747 Details
1 year ago
110 STARGAZE LANE, ST AUGUSTINE, FL 32095
110 STARGAZE LANE, ST AUGUSTINE, FL 32095 Details
1 year ago
2107 SW Red Barn Lane, Lee’s Summit, MO 64082
2107 SW Red Barn Lane, Lee's Summit, MO 64082 Details
1 year ago
2323 158th E Street Ct, Tacoma, WA 98445
2323 158th E Street Ct, Tacoma, WA 98445 Details
1 year ago
939 N Cottonwood Court, Tonganoxie, KS 66086
939 N Cottonwood Court, Tonganoxie, KS 66086 Details
1 year ago
