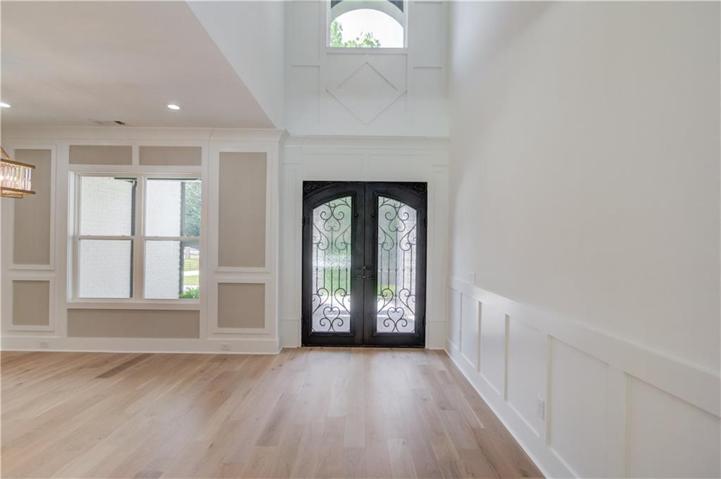575 Properties
Sort by:
333 15TH N STREET, ST PETERSBURG, FL 33705
333 15TH N STREET, ST PETERSBURG, FL 33705 Details
1 year ago
12402 W 170th Terrace, Overland Park, KS 66221
12402 W 170th Terrace, Overland Park, KS 66221 Details
1 year ago
20143 HOLLAND AVENUE, PORT CHARLOTTE, FL 33952
20143 HOLLAND AVENUE, PORT CHARLOTTE, FL 33952 Details
1 year ago
20118 QUESADA AVENUE, PORT CHARLOTTE, FL 33952
20118 QUESADA AVENUE, PORT CHARLOTTE, FL 33952 Details
1 year ago
2310 158th E Street Ct, Tacoma, WA 98445
2310 158th E Street Ct, Tacoma, WA 98445 Details
1 year ago
5550 (Lot 45) NW Bonfire Court, Bremerton, WA 98312
5550 (Lot 45) NW Bonfire Court, Bremerton, WA 98312 Details
1 year ago
28225 W 162nd Terrace, Gardner, KS 66030
28225 W 162nd Terrace, Gardner, KS 66030 Details
1 year ago









