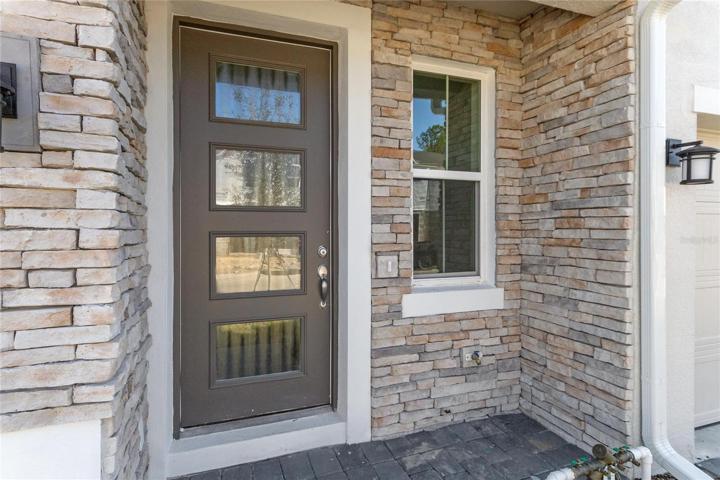575 Properties
Sort by:
2409 158th E Street Ct, Tacoma, WA 98445
2409 158th E Street Ct, Tacoma, WA 98445 Details
1 year ago
2009 – 2015 Salam Loop, Ferndale, WA 98248
2009 - 2015 Salam Loop, Ferndale, WA 98248 Details
1 year ago
118 SEASIDE VISTA COURT, ST AUGUSTINE, FL 32084
118 SEASIDE VISTA COURT, ST AUGUSTINE, FL 32084 Details
1 year ago
4395 CREEK COVE LANE, KISSIMMEE, FL 34744
4395 CREEK COVE LANE, KISSIMMEE, FL 34744 Details
1 year ago
000 Sheila Ann Drive, Carthage, MO 64836
000 Sheila Ann Drive, Carthage, MO 64836 Details
1 year ago









