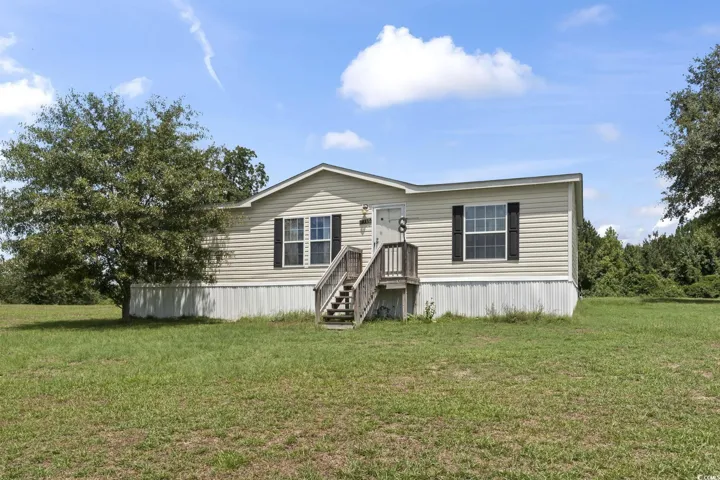60018 Properties
Sort by:
206 4th Ave. S , North Myrtle Beach, SC 29582
206 4th Ave. S , North Myrtle Beach, SC 29582 Details
7 months ago
231 Bluestem Loop , Little River, SC 29566
231 Bluestem Loop , Little River, SC 29566 Details
7 months ago








