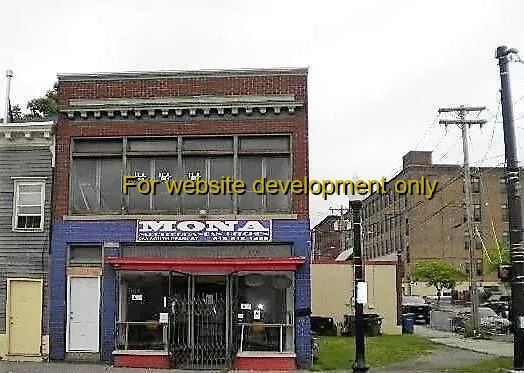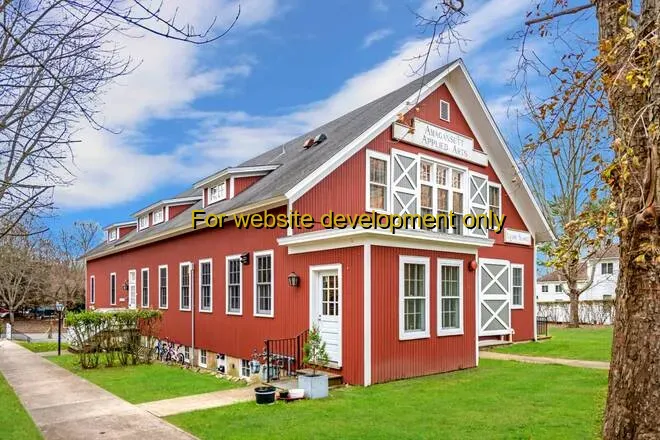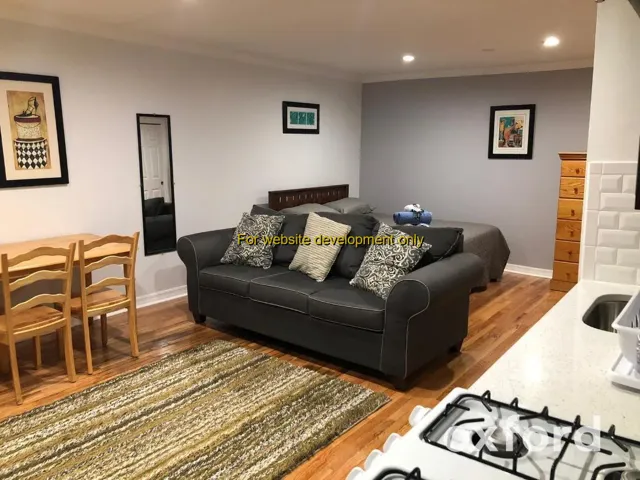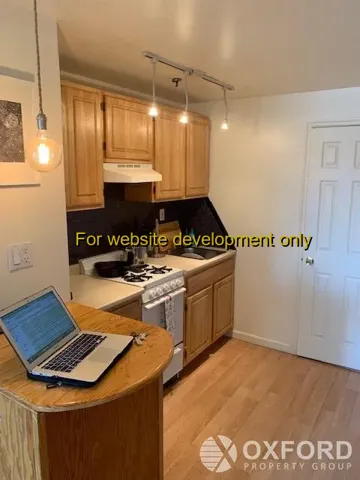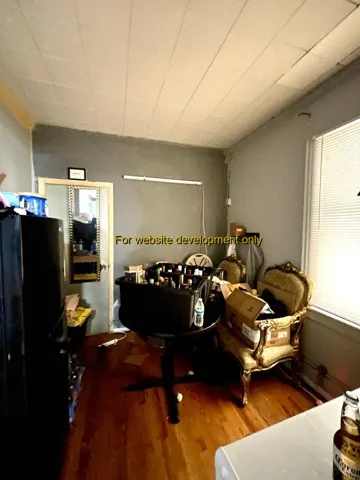168 Properties
Sort by:
17533 PLACIDITY AVENUE, Albany, NY 12202
17533 PLACIDITY AVENUE, Albany, NY 12202 Details
3 years ago
17533 PLACIDITY AVENUE, Amagansett, NY 11930
17533 PLACIDITY AVENUE, Amagansett, NY 11930 Details
3 years ago
17533 PLACIDITY AVENUE, Valley Stream, NY 11580
17533 PLACIDITY AVENUE, Valley Stream, NY 11580 Details
3 years ago
17533 PLACIDITY AVENUE, Albany, NY 12202
17533 PLACIDITY AVENUE, Albany, NY 12202 Details
3 years ago
17533 PLACIDITY AVENUE, Floral Park, NY 11001
17533 PLACIDITY AVENUE, Floral Park, NY 11001 Details
3 years ago
17533 PLACIDITY AVENUE, Floral Park, NY 11001
17533 PLACIDITY AVENUE, Floral Park, NY 11001 Details
3 years ago
17533 PLACIDITY AVENUE, Floral Park, NY 11001
17533 PLACIDITY AVENUE, Floral Park, NY 11001 Details
3 years ago
17533 PLACIDITY AVENUE, Middle Village, NY
17533 PLACIDITY AVENUE, Middle Village, NY Details
3 years ago
