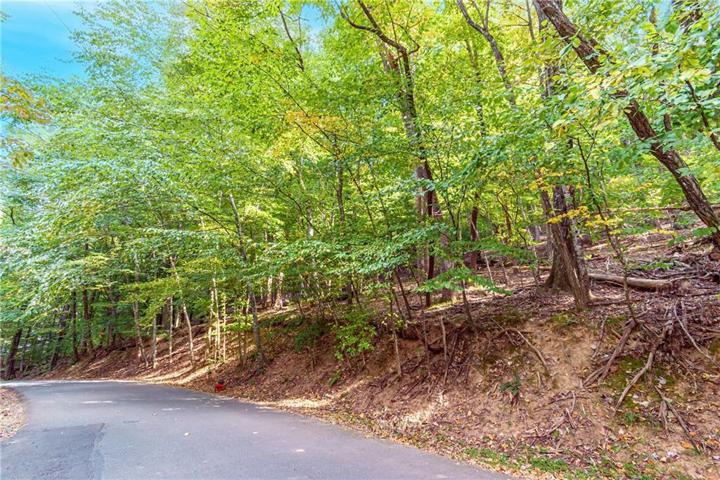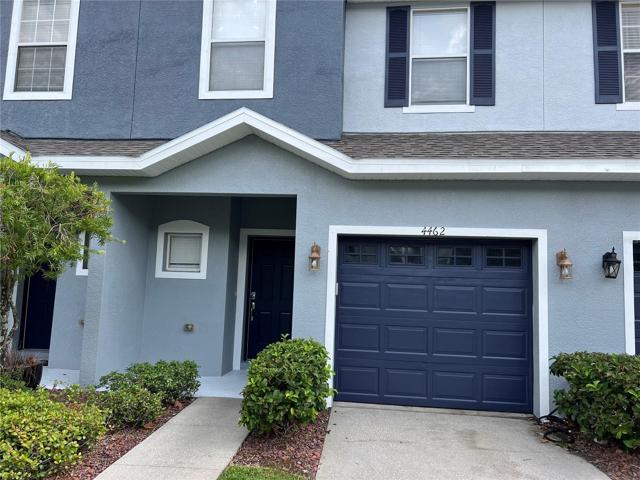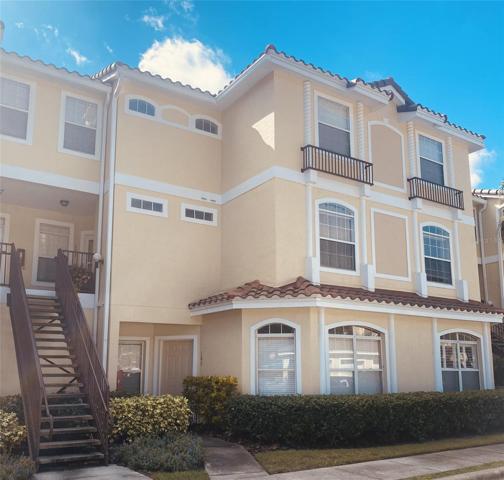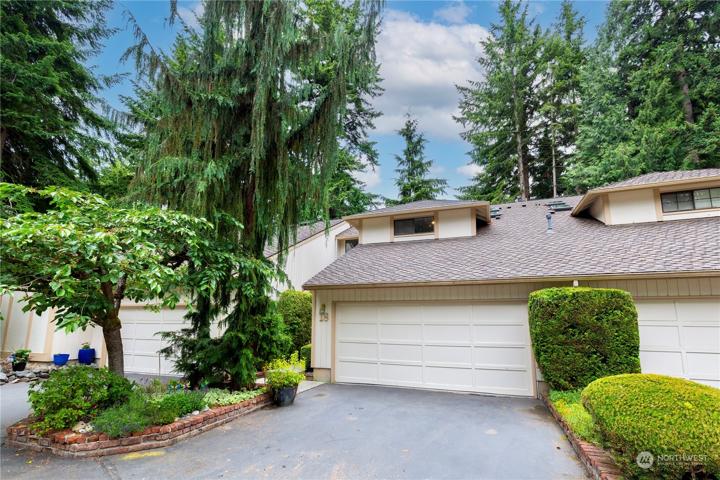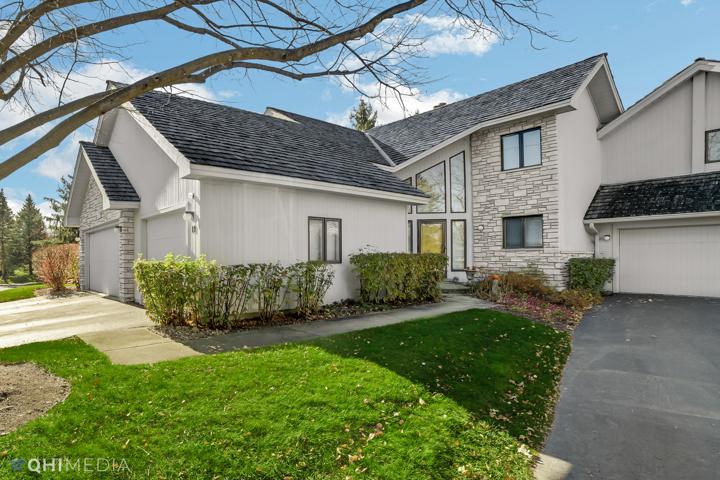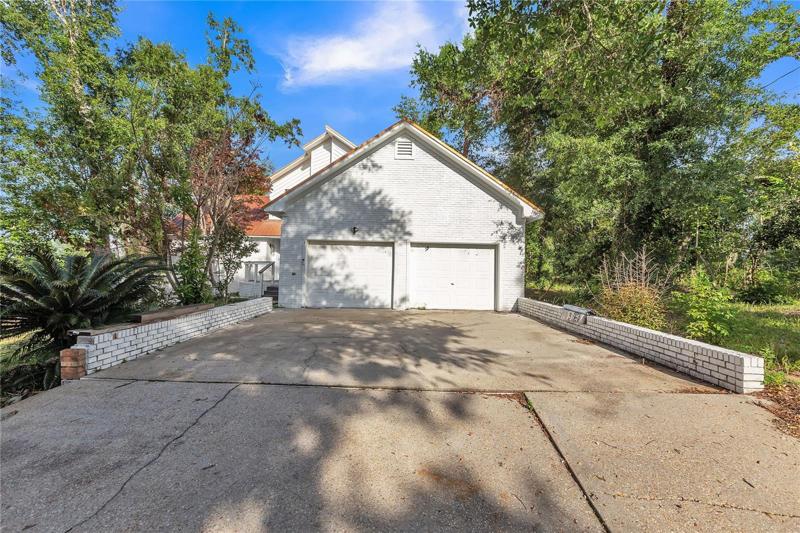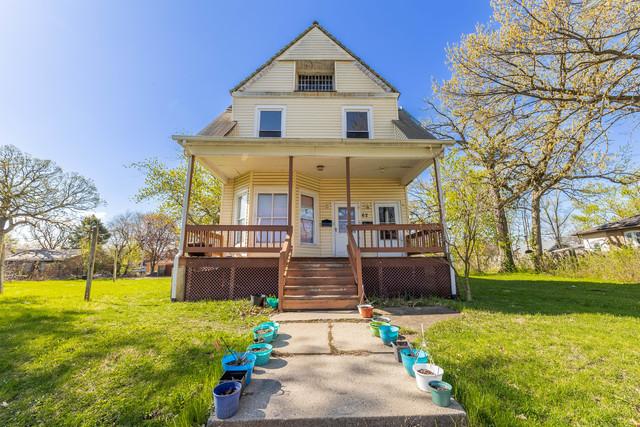168 Properties
Sort by:
4462 AMBERLY OAKS COURT, TAMPA, FL 33614
4462 AMBERLY OAKS COURT, TAMPA, FL 33614 Details
1 year ago
1805 Village Green Drive, Mill Creek, WA 98012
1805 Village Green Drive, Mill Creek, WA 98012 Details
1 year ago
18 LAUREL OAK Court, Burr Ridge, IL 60527
18 LAUREL OAK Court, Burr Ridge, IL 60527 Details
1 year ago
9900 HIGHWAY 2301 , YOUNGSTOWN, FL 32466
9900 HIGHWAY 2301 , YOUNGSTOWN, FL 32466 Details
1 year ago
62 W 23rd Street, Chicago Heights, IL 60411
62 W 23rd Street, Chicago Heights, IL 60411 Details
1 year ago
