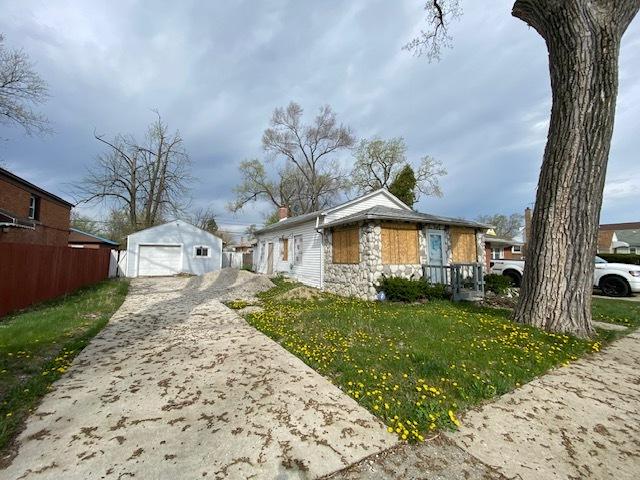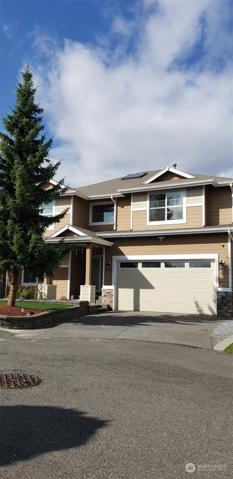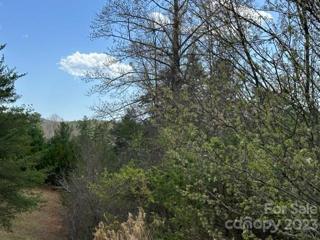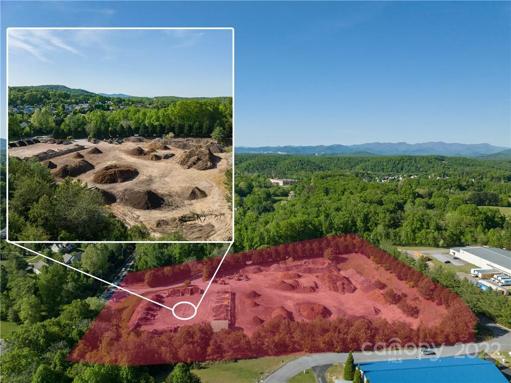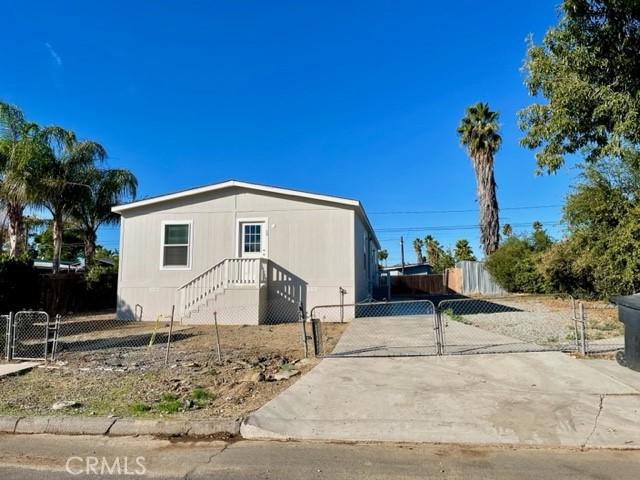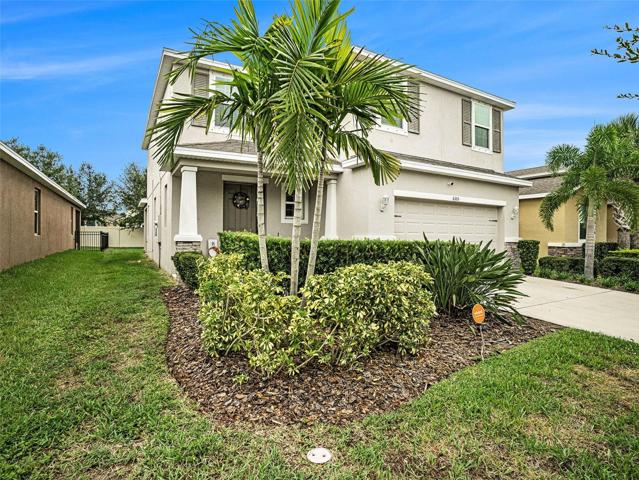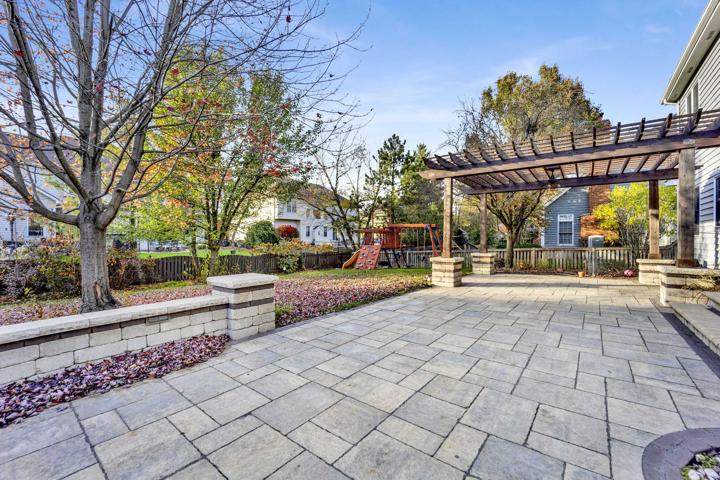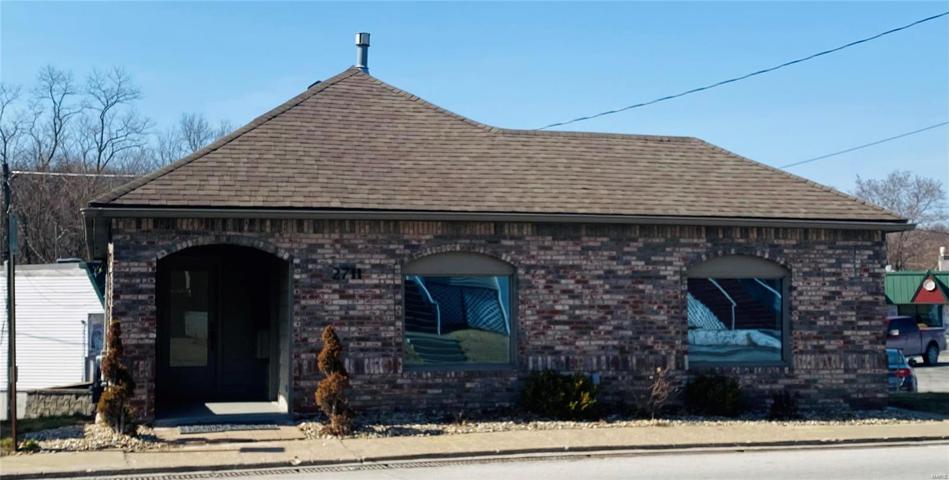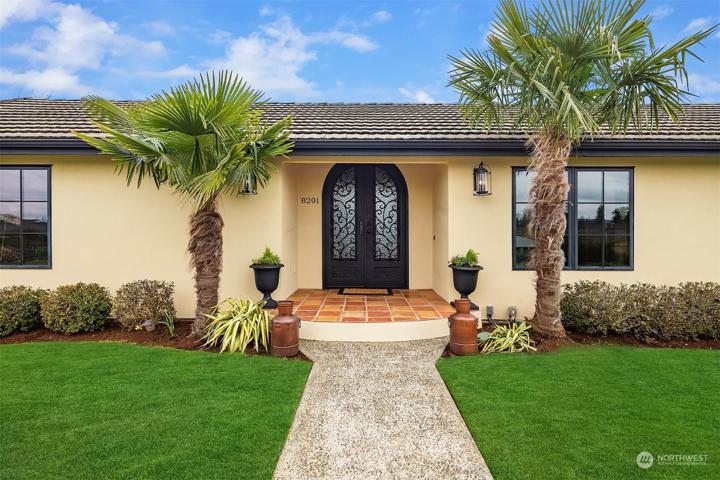168 Properties
Sort by:
78 Homestead Ridge Road, Weaverville, NC 28787
78 Homestead Ridge Road, Weaverville, NC 28787 Details
1 year ago
2315 W Wabansia Avenue, Chicago, IL 60647
2315 W Wabansia Avenue, Chicago, IL 60647 Details
1 year ago
6305 SUNSAIL PLACE, APOLLO BEACH, FL 33572
6305 SUNSAIL PLACE, APOLLO BEACH, FL 33572 Details
1 year ago
3555 Stackinghay Drive, Naperville, IL 60564
3555 Stackinghay Drive, Naperville, IL 60564 Details
1 year ago
2711 St. Mary’s Avenue , Hannibal, MO 63401
2711 St. Mary's Avenue , Hannibal, MO 63401 Details
1 year ago
8201 SE 67th Street, Mercer Island, WA 98040
8201 SE 67th Street, Mercer Island, WA 98040 Details
1 year ago
