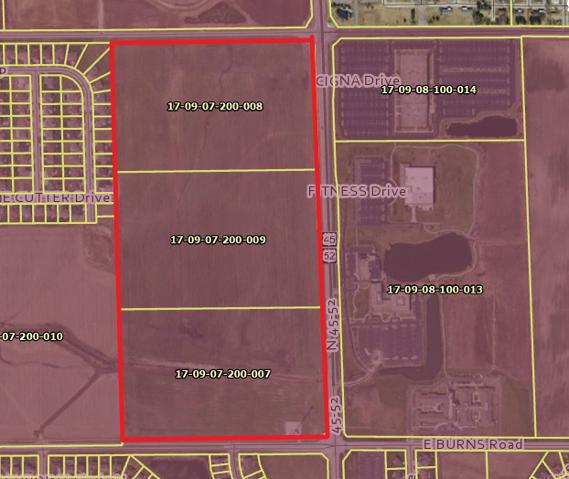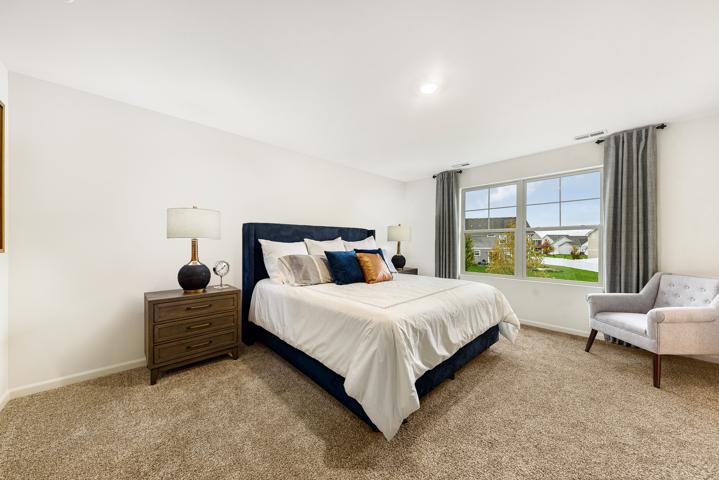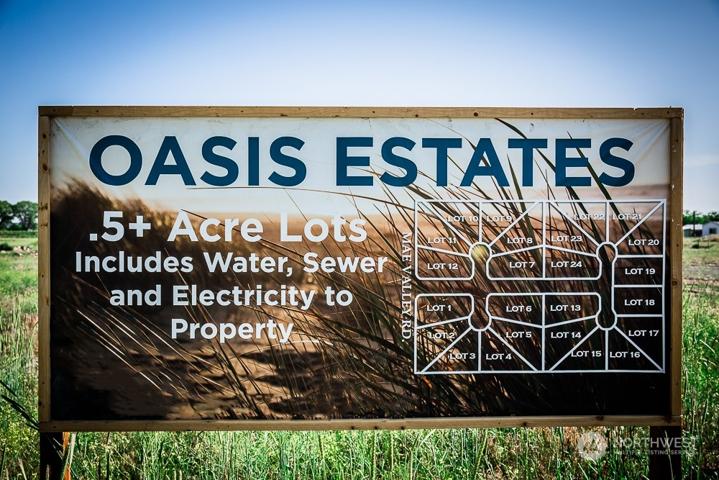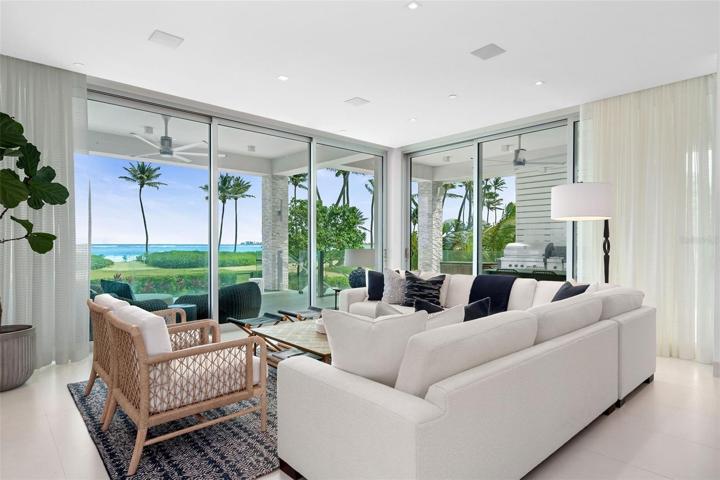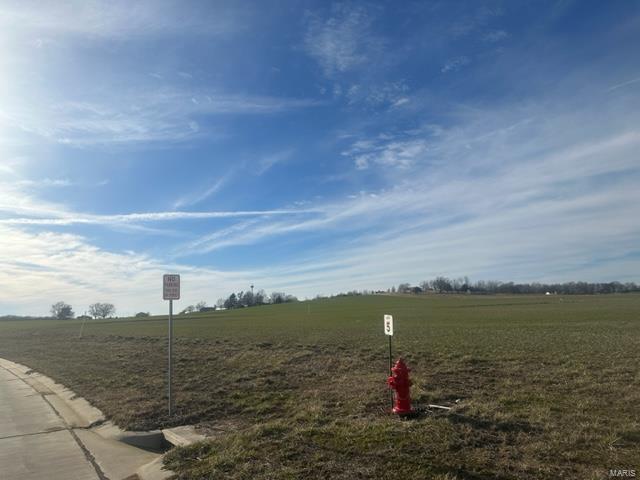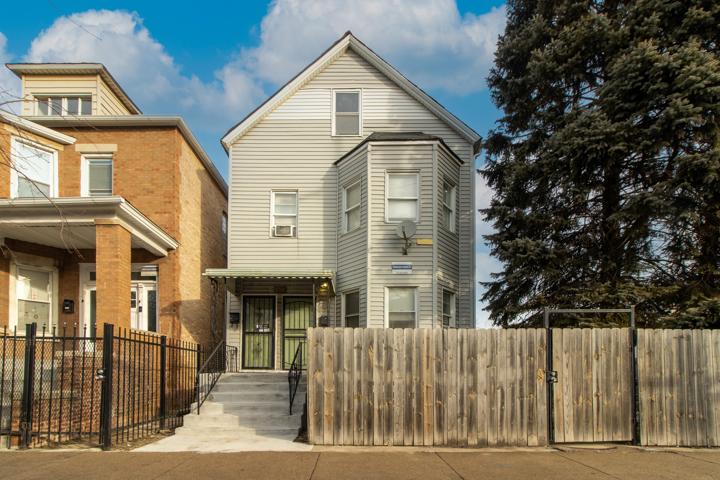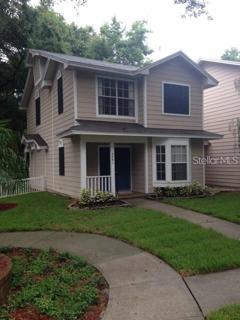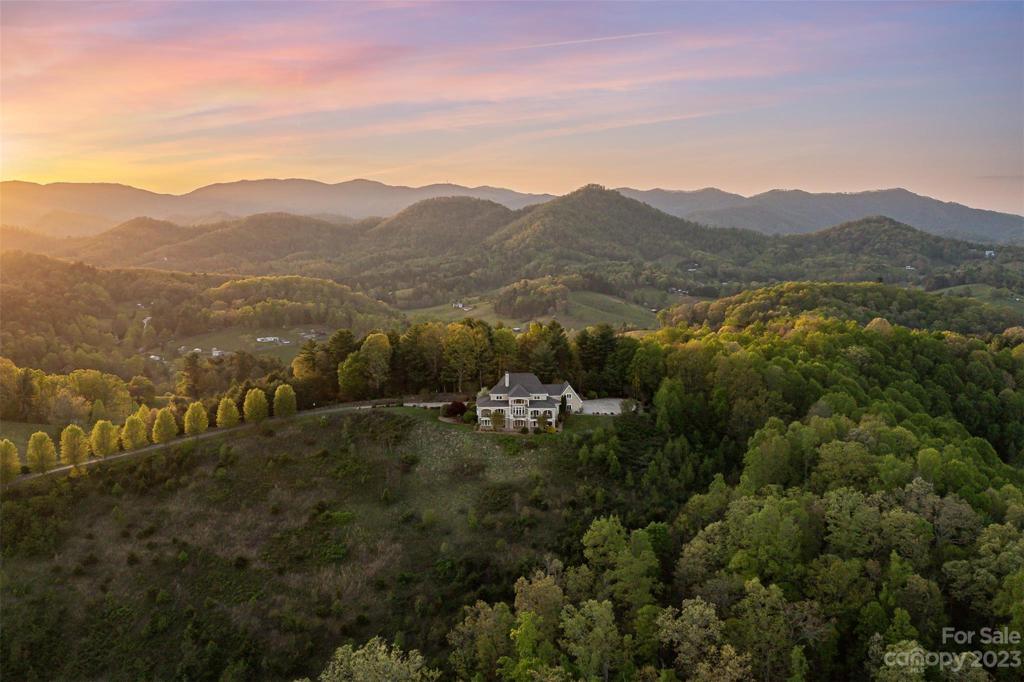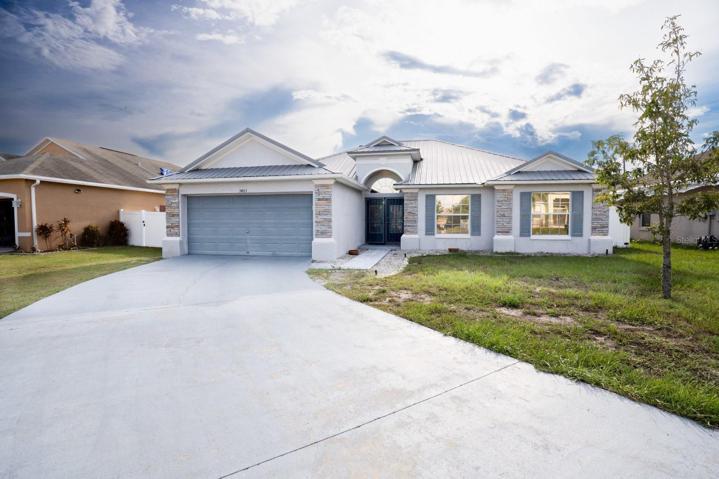808 Properties
Sort by:
4505 N State Route 45 52 Road, Bourbonnais, IL 60914
4505 N State Route 45 52 Road, Bourbonnais, IL 60914 Details
2 years ago
25512 W Cerena Circle, Plainfield, IL 60586
25512 W Cerena Circle, Plainfield, IL 60586 Details
2 years ago
1 Oasis Estate Block 2 Lot 4 , Moses Lake, WA 98837
1 Oasis Estate Block 2 Lot 4 , Moses Lake, WA 98837 Details
2 years ago
2401 GUN FLINT TRAIL, PALM HARBOR, FL 34683
2401 GUN FLINT TRAIL, PALM HARBOR, FL 34683 Details
2 years ago
