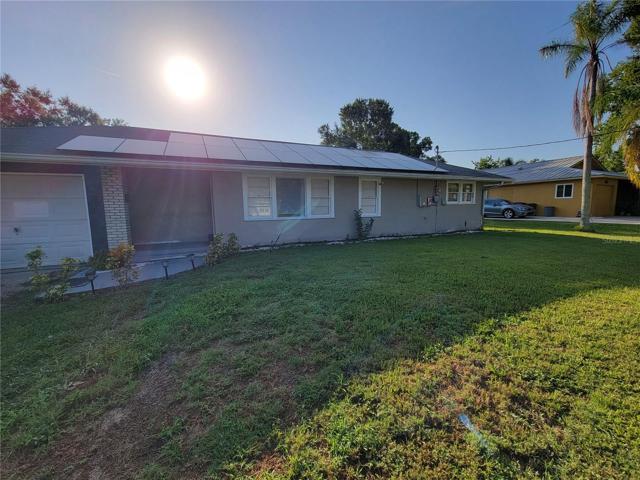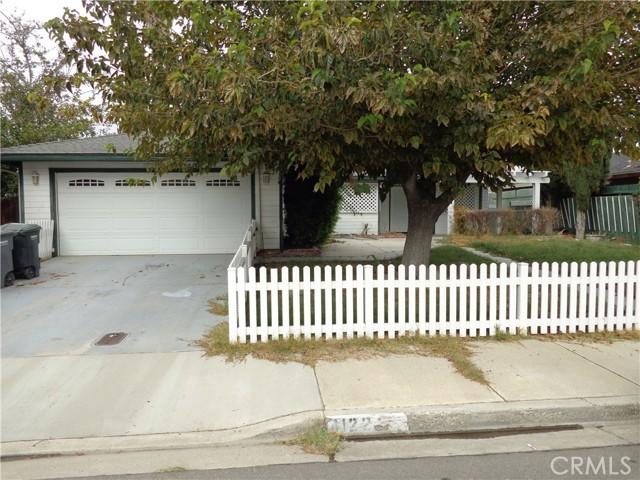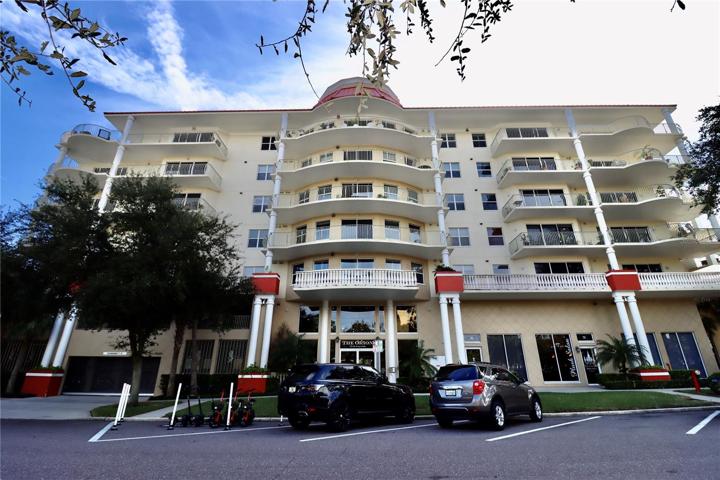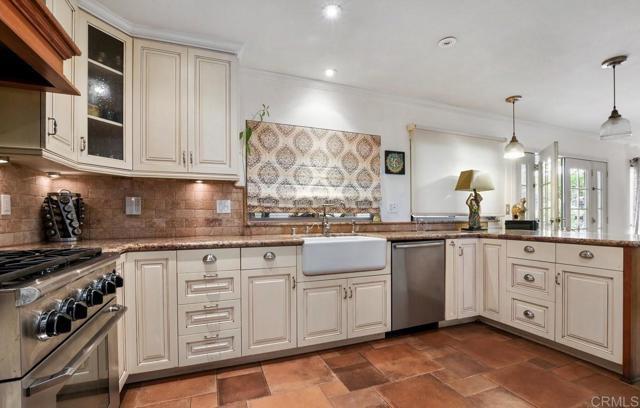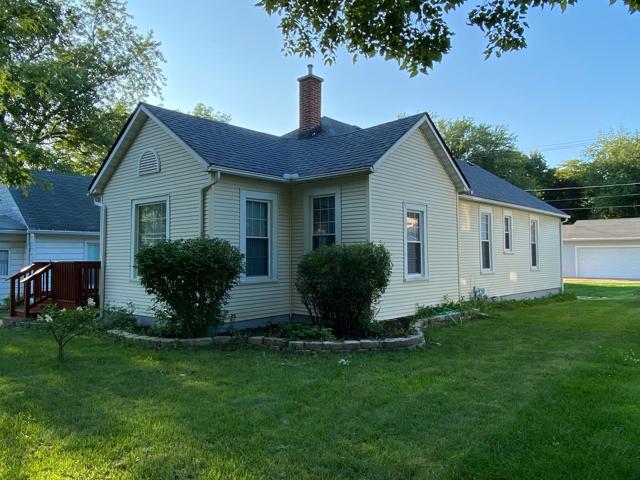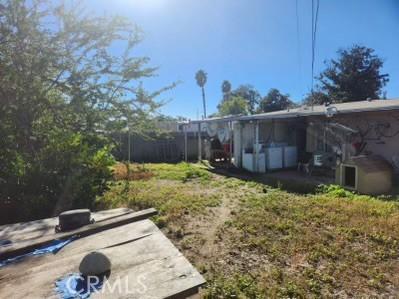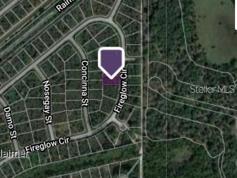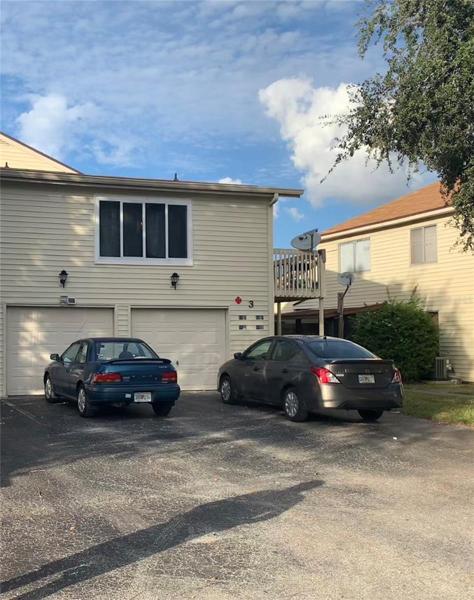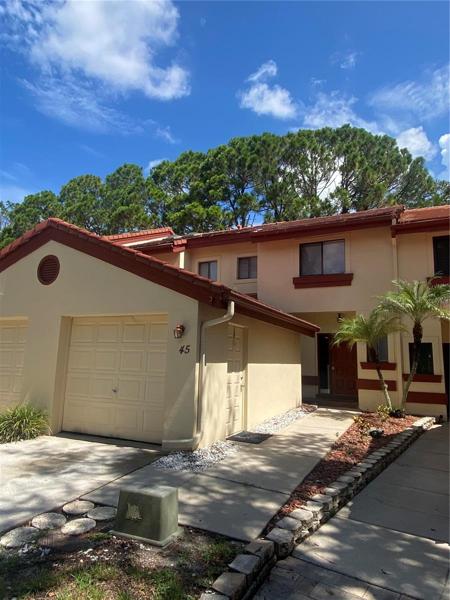808 Properties
Sort by:
3432 Lillian Street, Shreveport, Louisiana 71109
3432 Lillian Street, Shreveport, Louisiana 71109 Details
2 years ago
750 4TH S AVENUE, ST PETERSBURG, FL 33701
750 4TH S AVENUE, ST PETERSBURG, FL 33701 Details
2 years ago
2010 Broadland Avenue , Duarte, CA 91010
2010 Broadland Avenue , Duarte, CA 91010 Details
2 years ago
1135 SPRING MEADOW DRIVE, KISSIMMEE, FL 34741
1135 SPRING MEADOW DRIVE, KISSIMMEE, FL 34741 Details
2 years ago
3460 COUNTRYSIDE BOULEVARD, CLEARWATER, FL 33761
3460 COUNTRYSIDE BOULEVARD, CLEARWATER, FL 33761 Details
2 years ago
