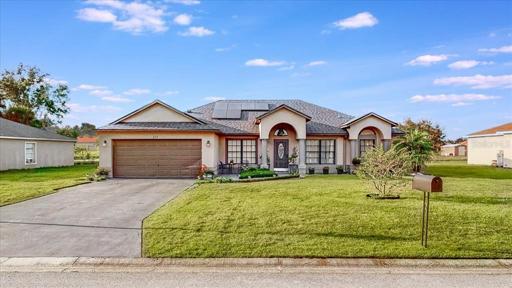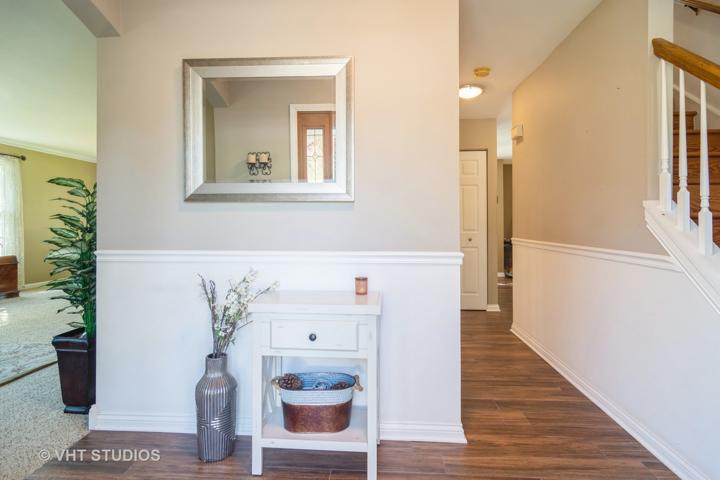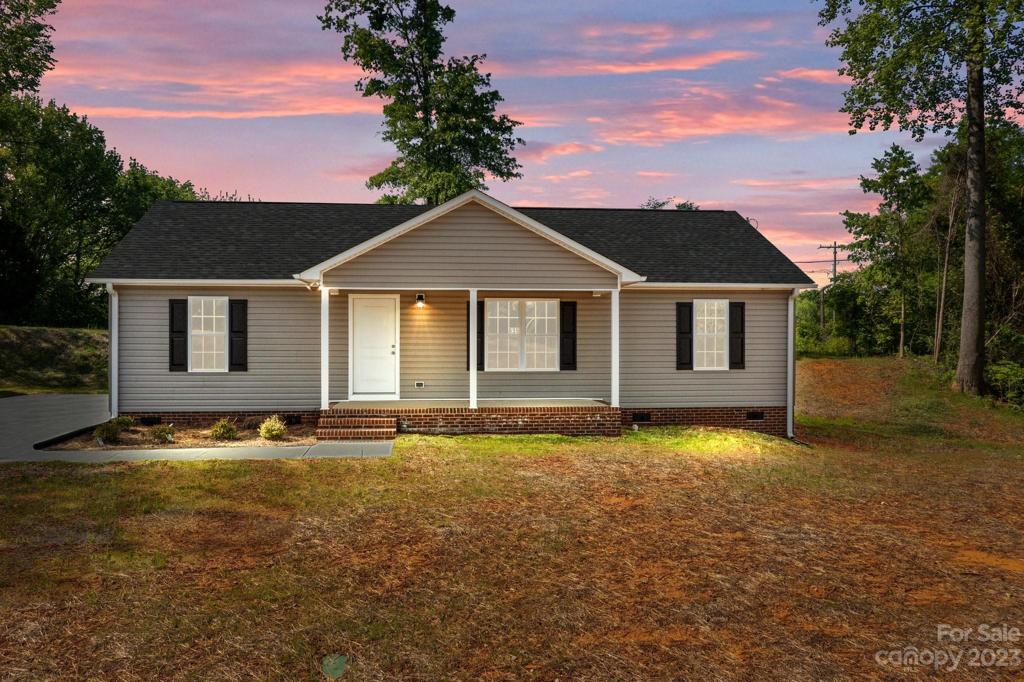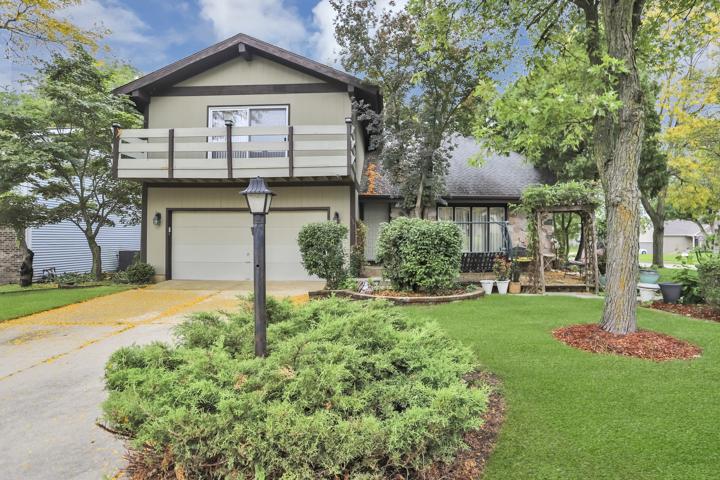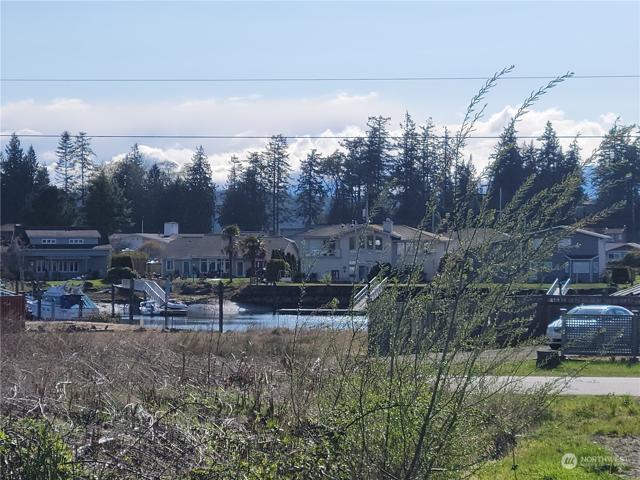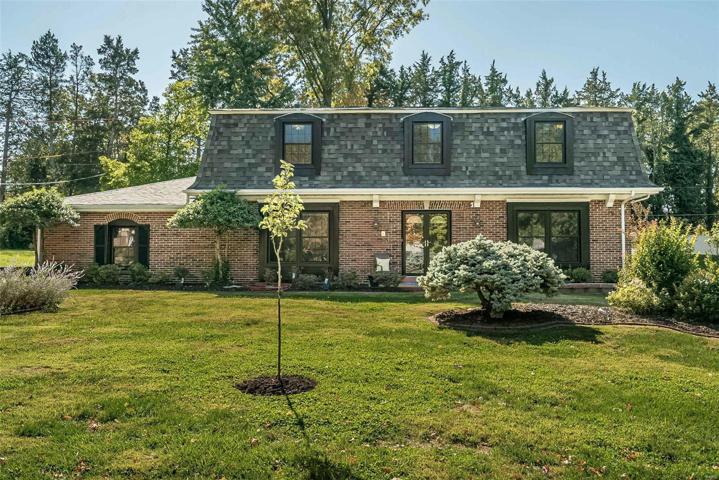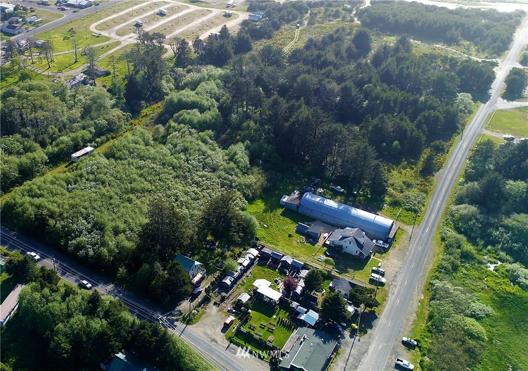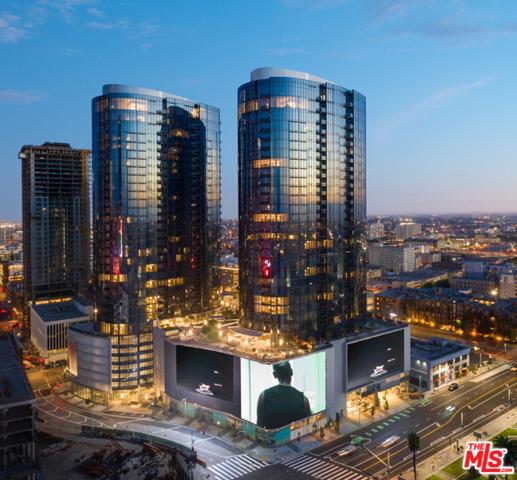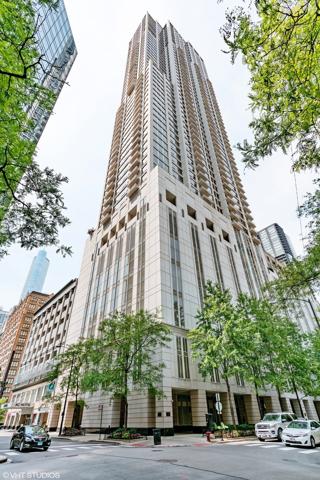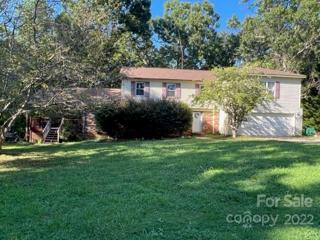808 Properties
Sort by:
635 Gold Hill Drive, Salisbury, NC 28146
635 Gold Hill Drive, Salisbury, NC 28146 Details
2 years ago
356 Somerset Drive, Streamwood, IL 60107
356 Somerset Drive, Streamwood, IL 60107 Details
2 years ago
37921 Brant NE Road, Hansville, WA 98340
37921 Brant NE Road, Hansville, WA 98340 Details
2 years ago
12616 Villa Hill Lane, St Louis, MO 63141
12616 Villa Hill Lane, St Louis, MO 63141 Details
2 years ago
1200 S FIGUEROA Street , Los Angeles, CA 90015
1200 S FIGUEROA Street , Los Angeles, CA 90015 Details
2 years ago
502 Sunset Drive, Bessemer City, NC 28016
502 Sunset Drive, Bessemer City, NC 28016 Details
2 years ago
