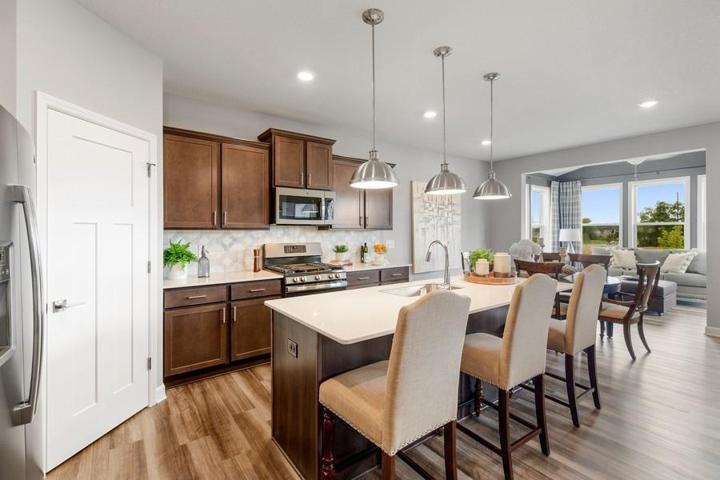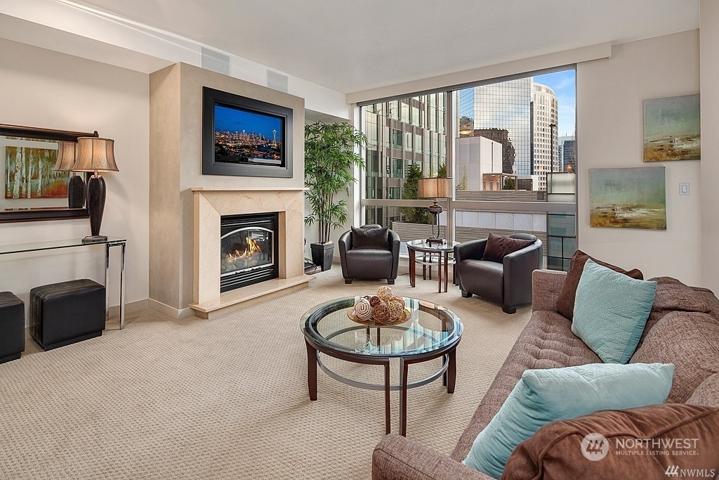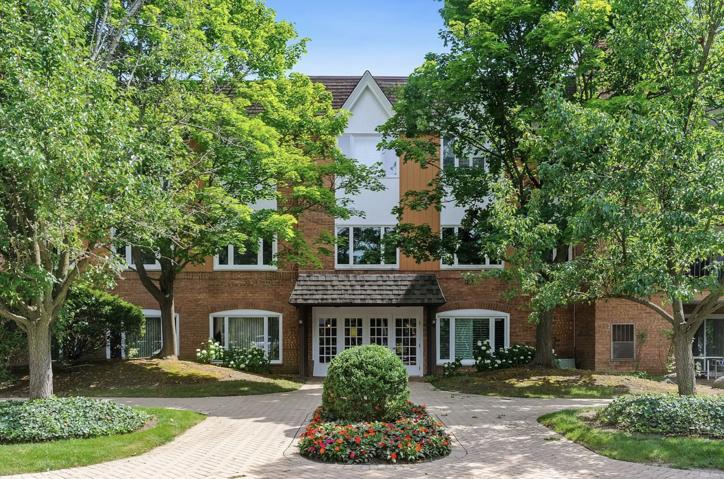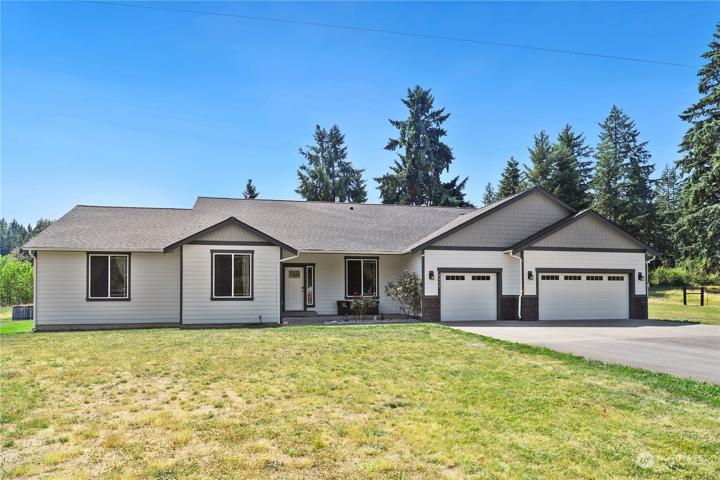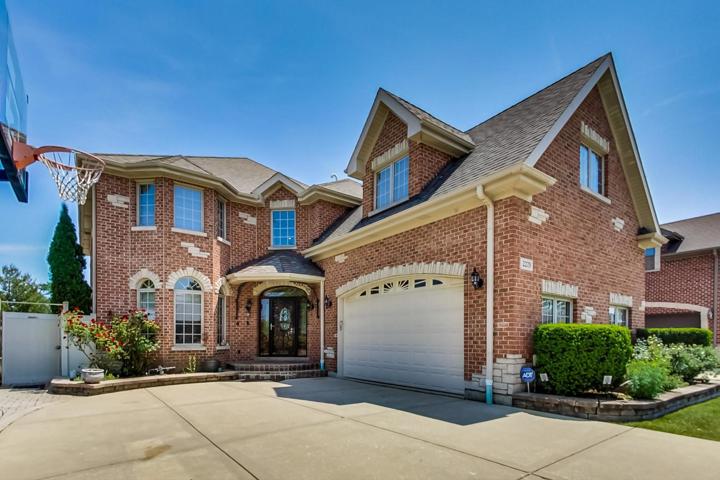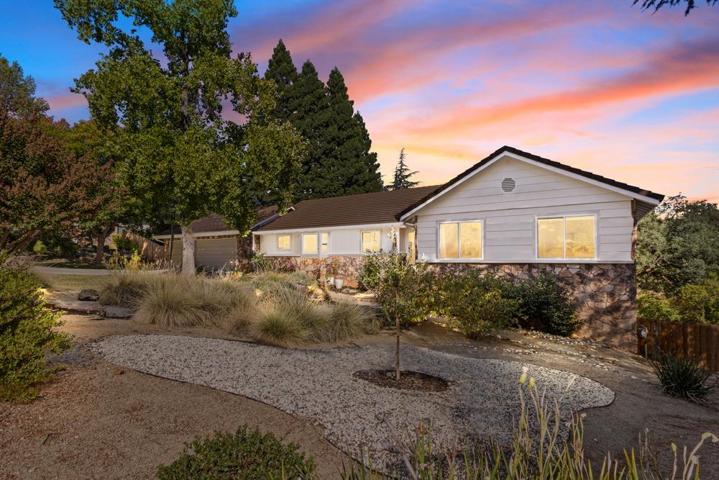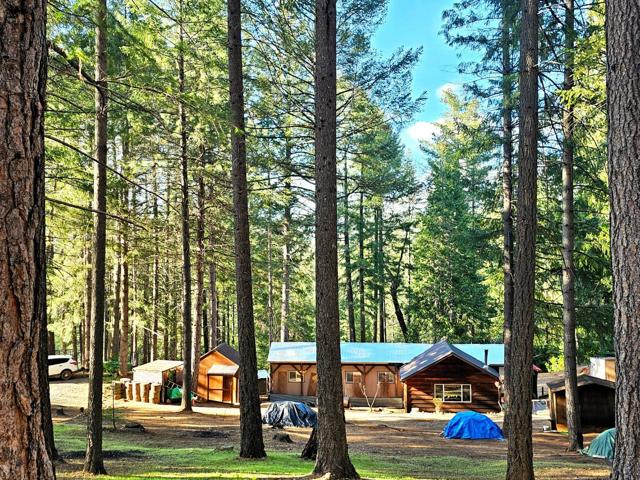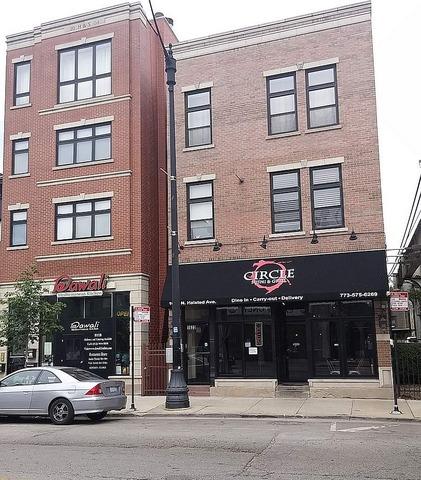808 Properties
Sort by:
205 Rivershire Lane, Lincolnshire, IL 60069
205 Rivershire Lane, Lincolnshire, IL 60069 Details
2 years ago
2279 Westview Drive, Des Plaines, IL 60018
2279 Westview Drive, Des Plaines, IL 60018 Details
2 years ago
Glory Hole Road, North San Juan, CA 95960
Glory Hole Road, North San Juan, CA 95960 Details
2 years ago
1623 N HALSTED Street, Chicago, IL 60614
1623 N HALSTED Street, Chicago, IL 60614 Details
2 years ago
