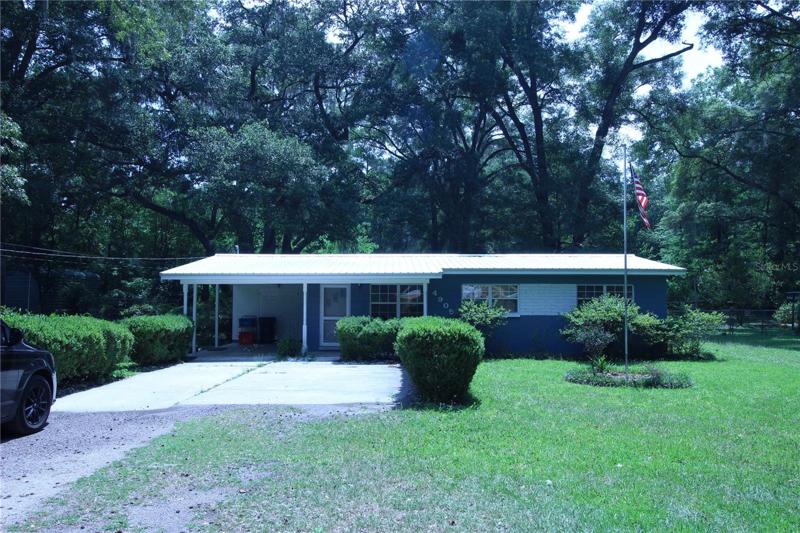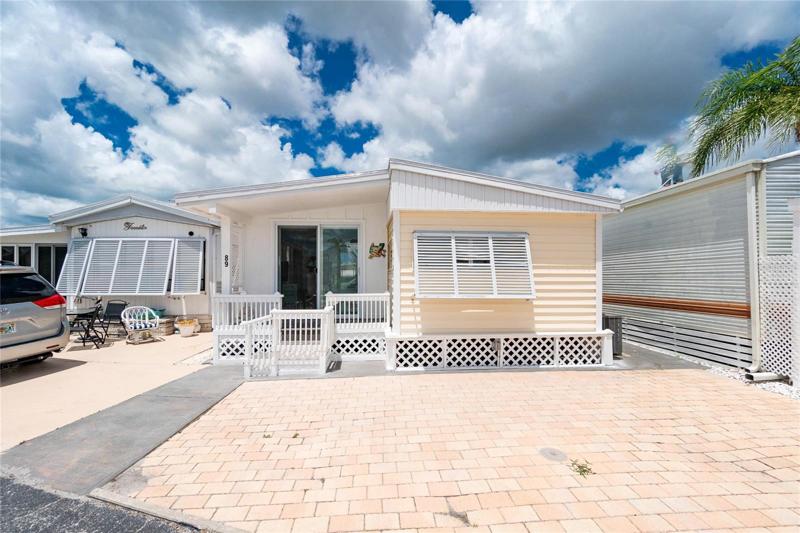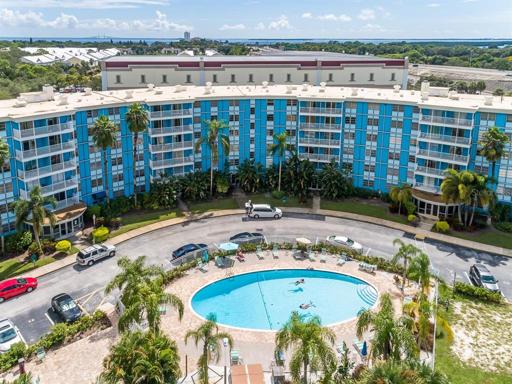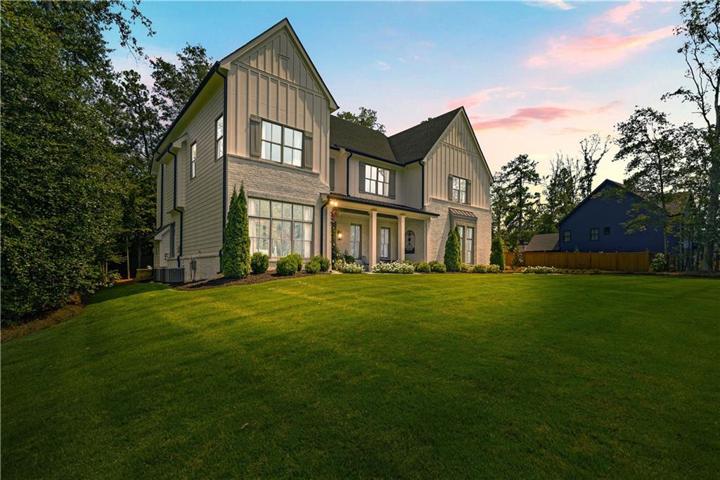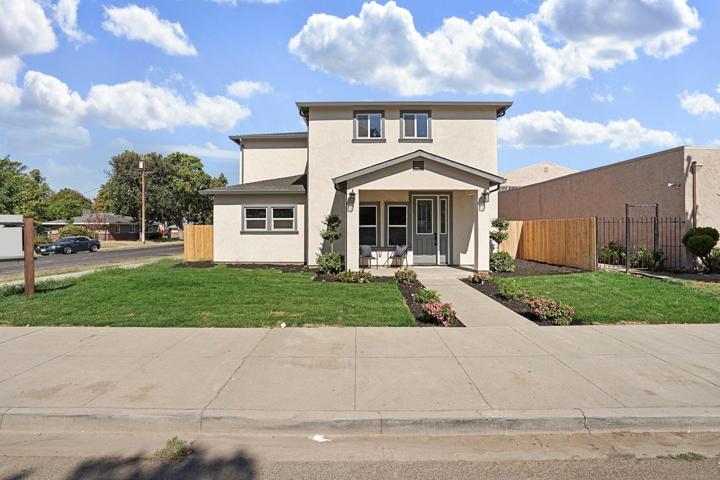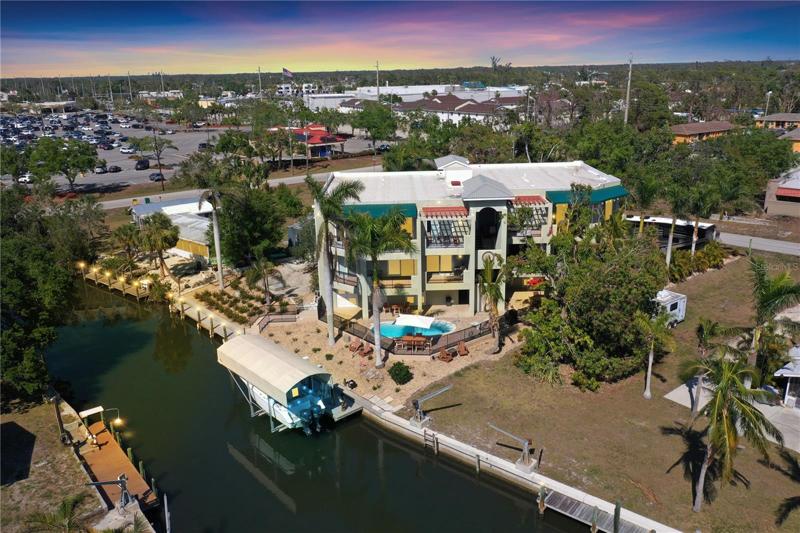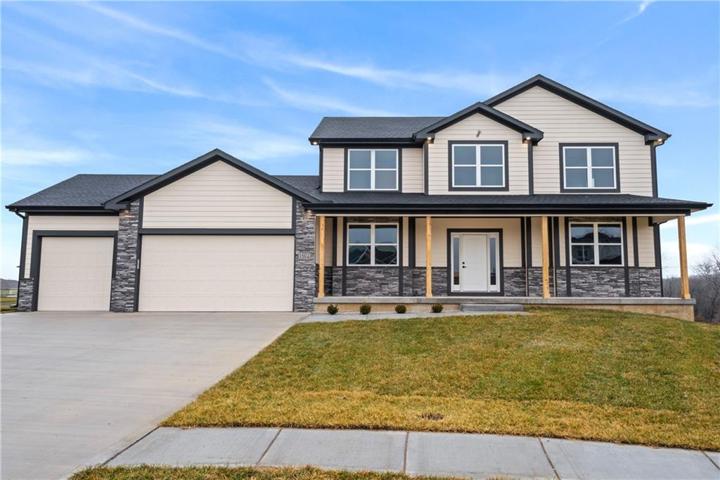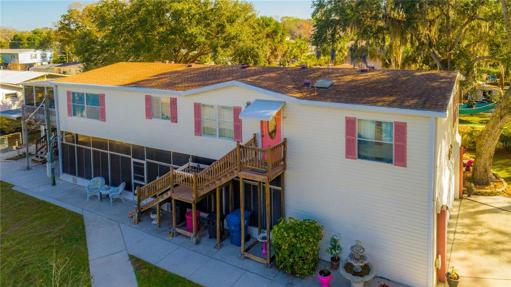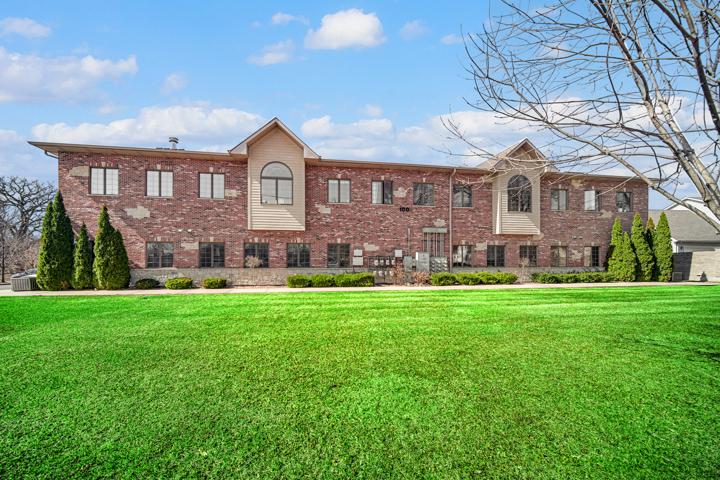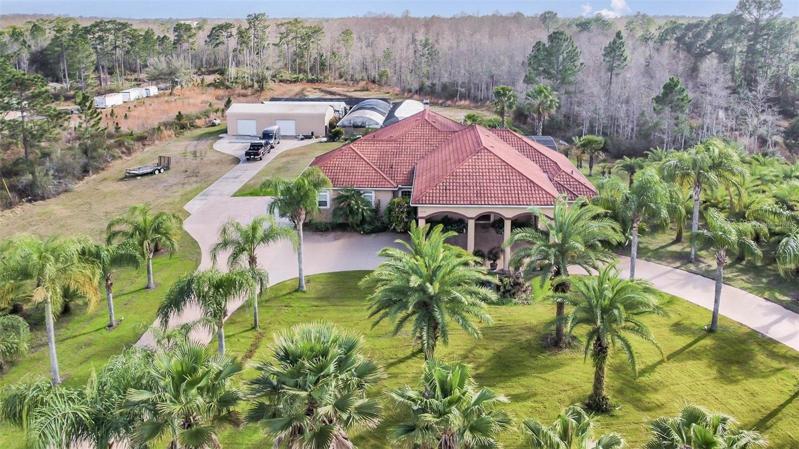808 Properties
Sort by:
4905 SW 47TH STREET, GAINESVILLE, FL 32608
4905 SW 47TH STREET, GAINESVILLE, FL 32608 Details
2 years ago
1475 FLAMINGO DRIVE, ENGLEWOOD, FL 34224
1475 FLAMINGO DRIVE, ENGLEWOOD, FL 34224 Details
2 years ago
3315 58TH S AVENUE, ST PETERSBURG, FL 33712
3315 58TH S AVENUE, ST PETERSBURG, FL 33712 Details
2 years ago
1650 WINSTAN AVENUE, ENGLEWOOD, FL 34223
1650 WINSTAN AVENUE, ENGLEWOOD, FL 34223 Details
2 years ago
1602 Marvin Court, Harrisonville, MO 64701
1602 Marvin Court, Harrisonville, MO 64701 Details
2 years ago
6121 ISLAND DRIVE, WEEKI WACHEE, FL 34607
6121 ISLAND DRIVE, WEEKI WACHEE, FL 34607 Details
2 years ago
