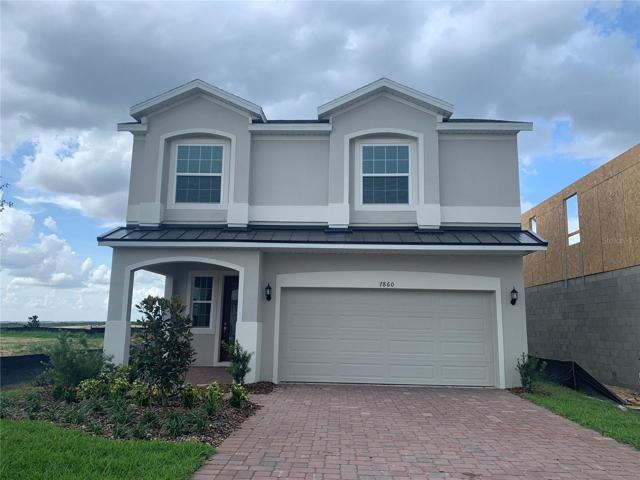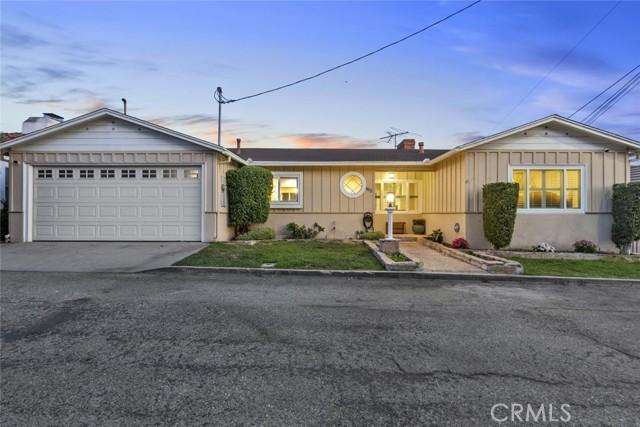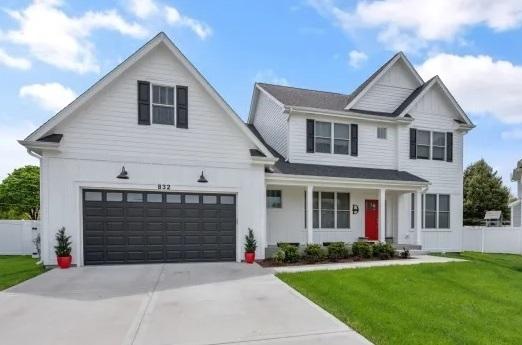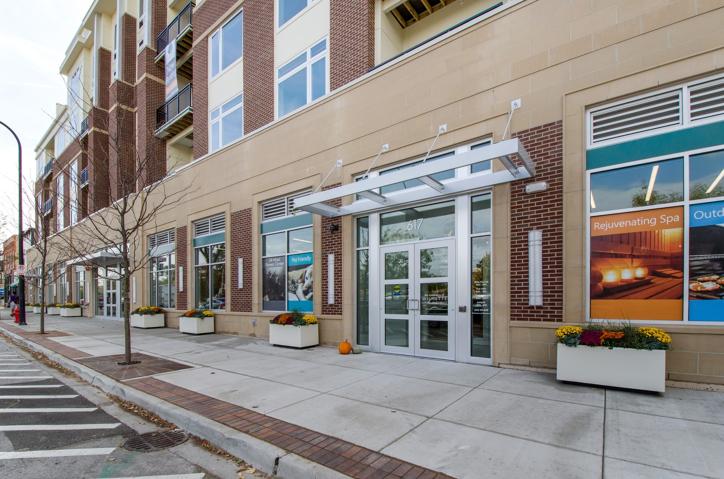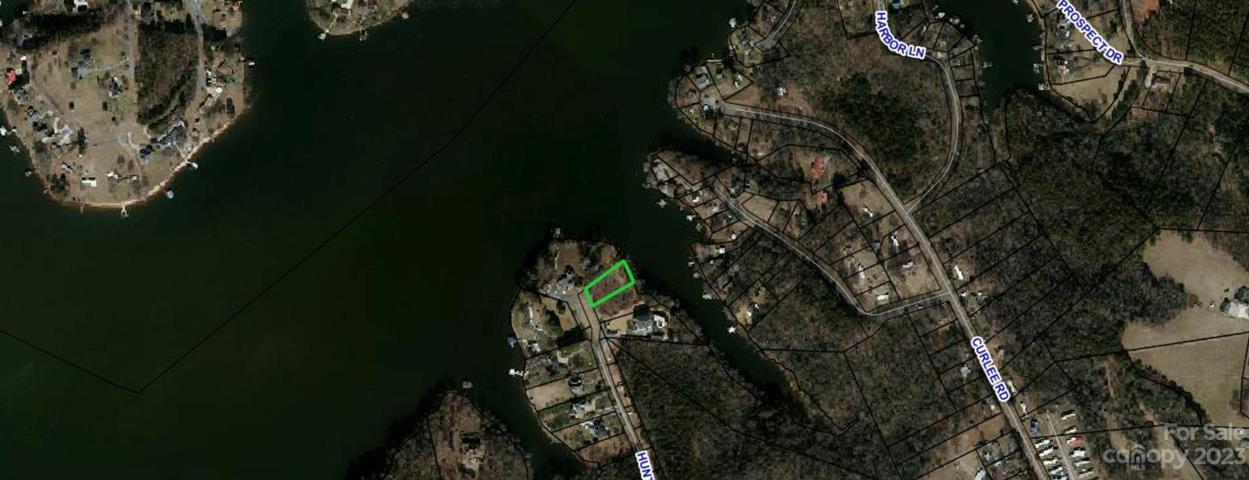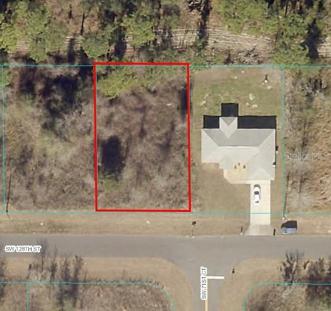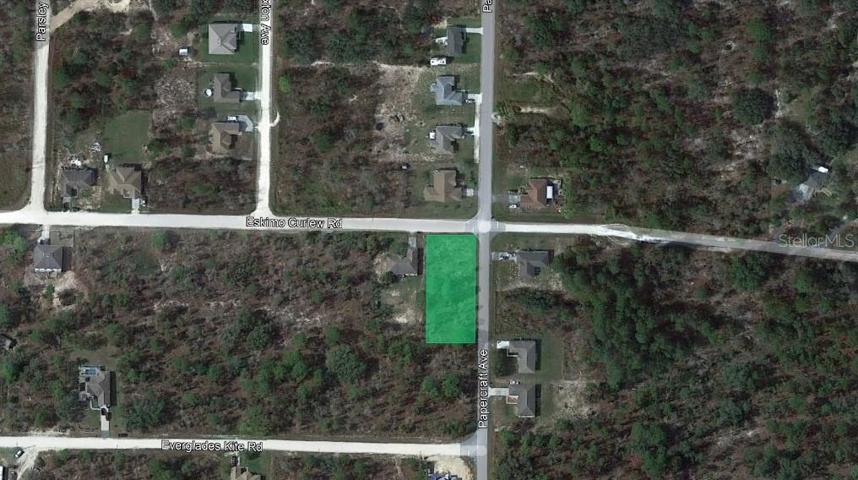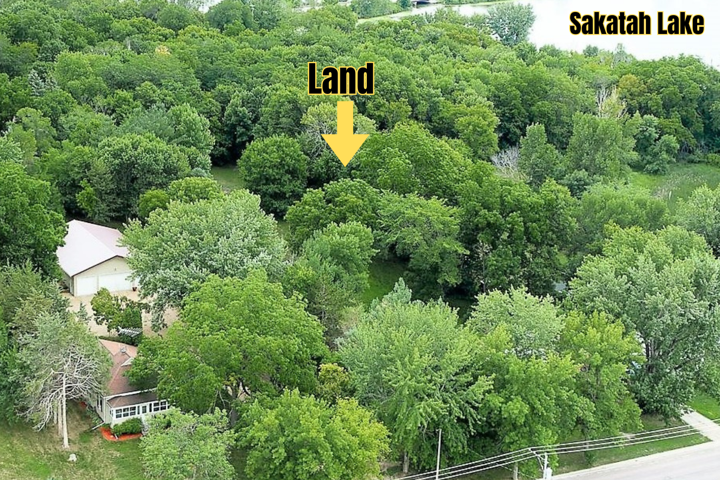808 Properties
Sort by:
13240 PAPERCRAFT AVENUE, BROOKSVILLE, FL 34614
13240 PAPERCRAFT AVENUE, BROOKSVILLE, FL 34614 Details
2 years ago
3110 W Lake Sammamish SE Parkway, Bellevue, WA 98008
3110 W Lake Sammamish SE Parkway, Bellevue, WA 98008 Details
2 years ago
