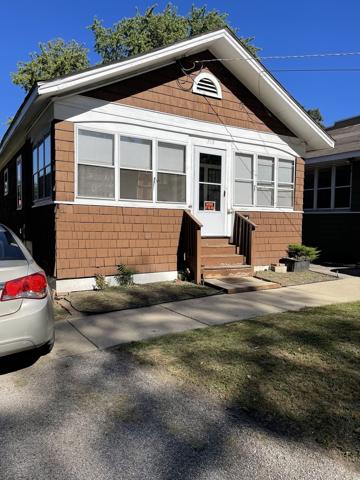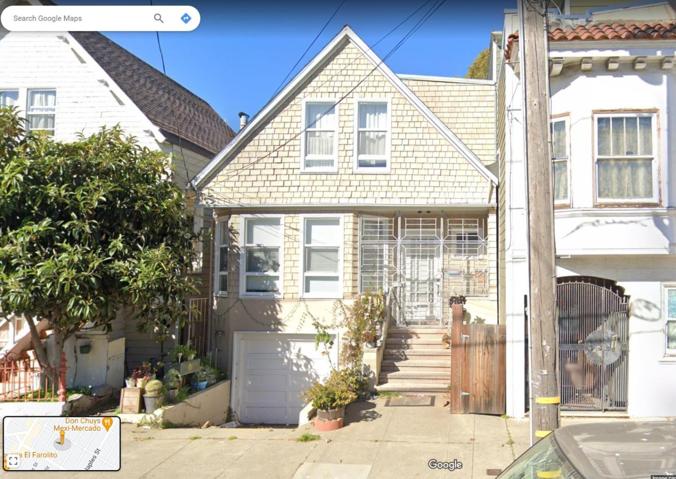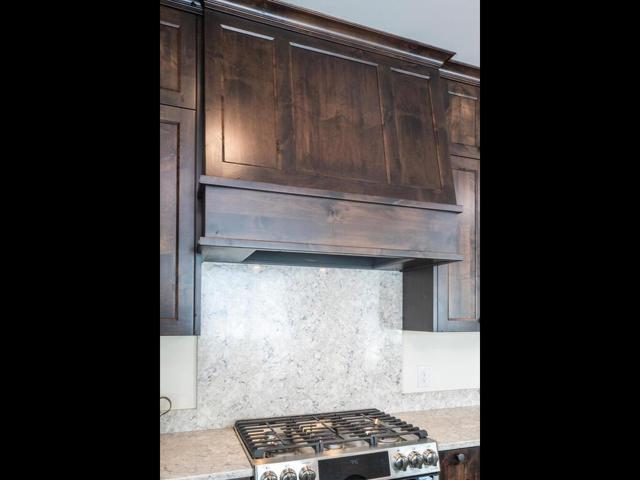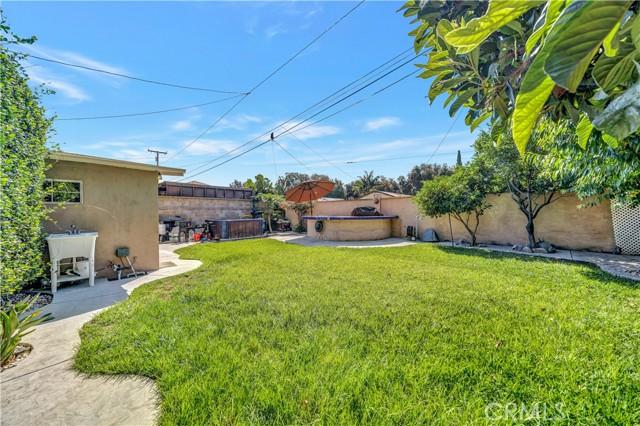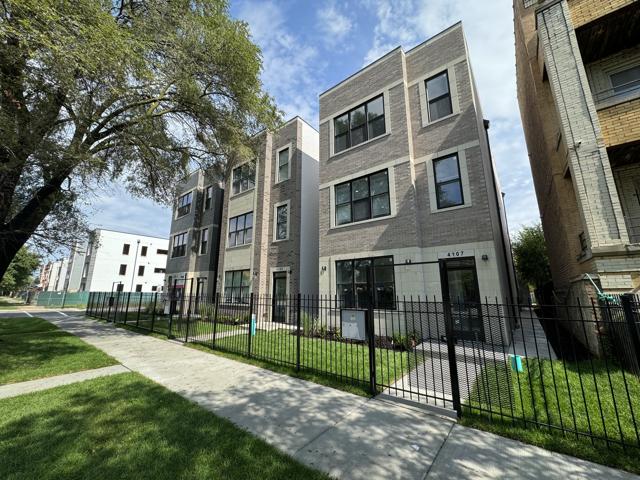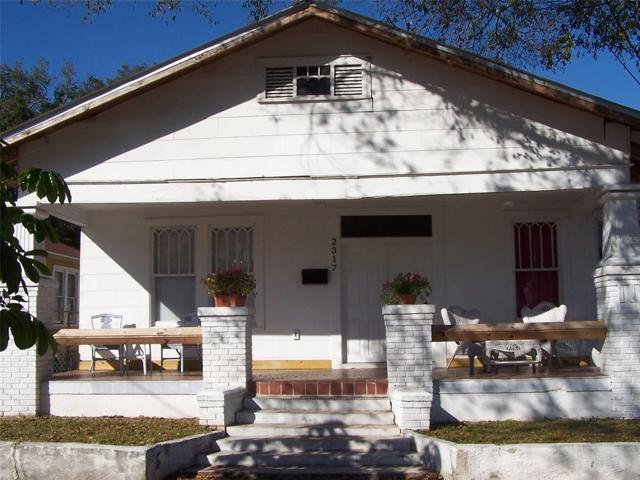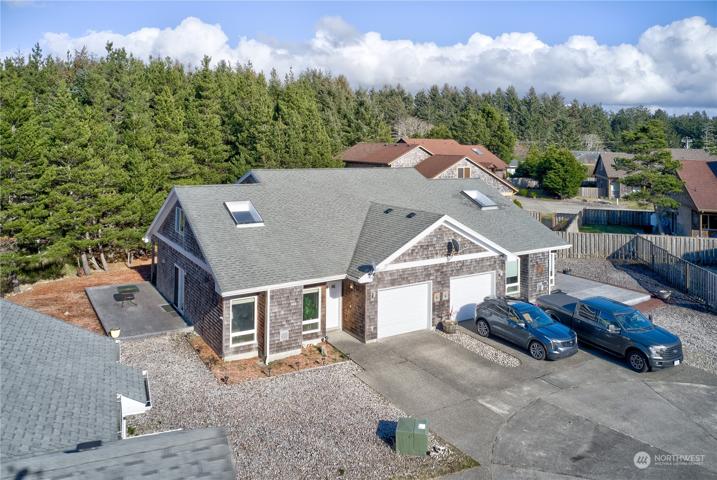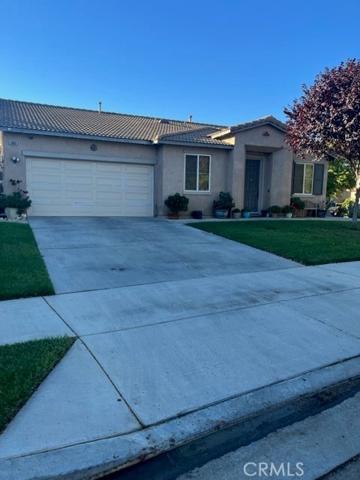808 Properties
Sort by:
322 Lisbon Street , San Francisco, CA 94112
322 Lisbon Street , San Francisco, CA 94112 Details
2 years ago
1711 Shoreline Boulevard, Shakopee, MN 55379
1711 Shoreline Boulevard, Shakopee, MN 55379 Details
2 years ago
1025 Hunter E ST, LEHIGH ACRES, FL 33974
1025 Hunter E ST, LEHIGH ACRES, FL 33974 Details
2 years ago
4105 S Prairie Avenue, Chicago, IL 60653
4105 S Prairie Avenue, Chicago, IL 60653 Details
2 years ago
2317 W SAINT JOHN STREET, TAMPA, FL 33607
2317 W SAINT JOHN STREET, TAMPA, FL 33607 Details
2 years ago
146 28th NW Street, Long Beach, WA 98631
146 28th NW Street, Long Beach, WA 98631 Details
2 years ago

