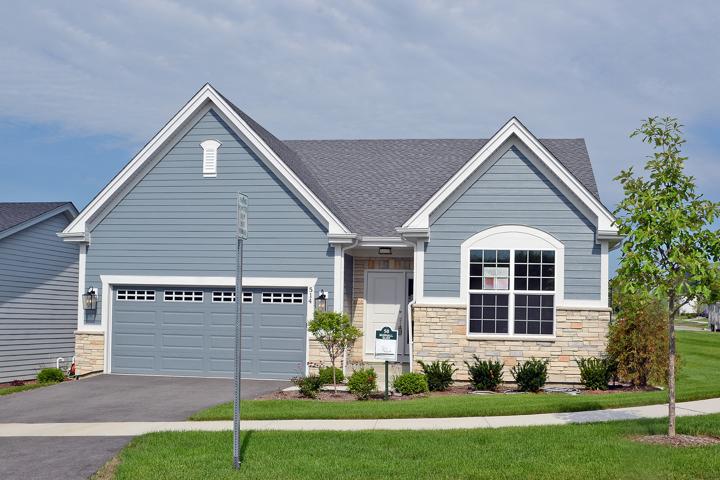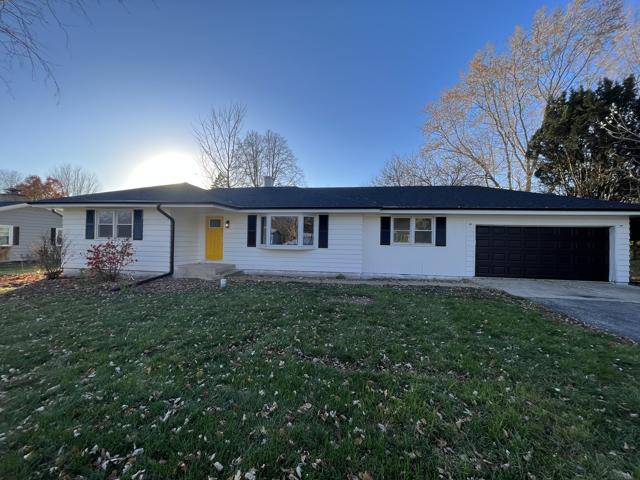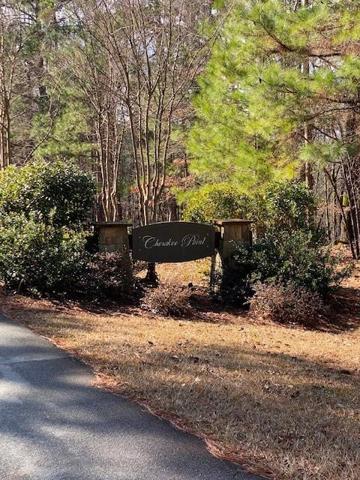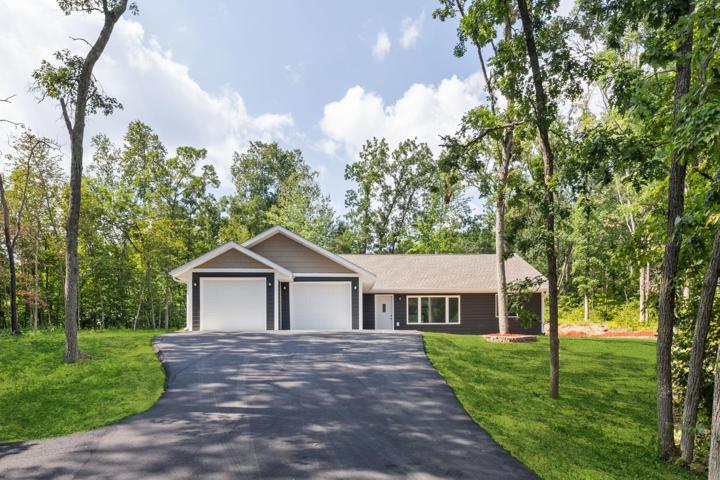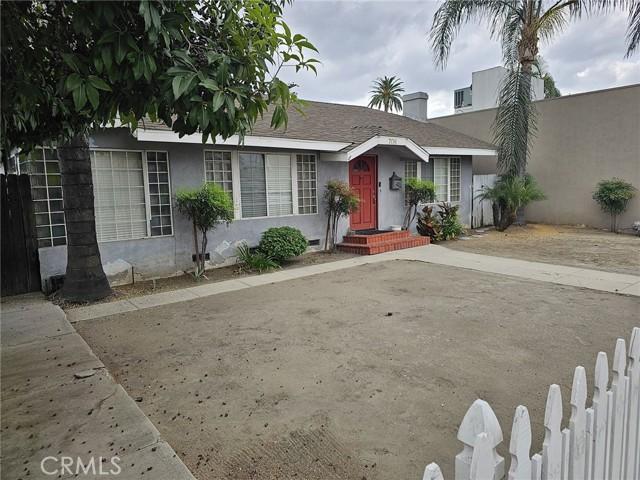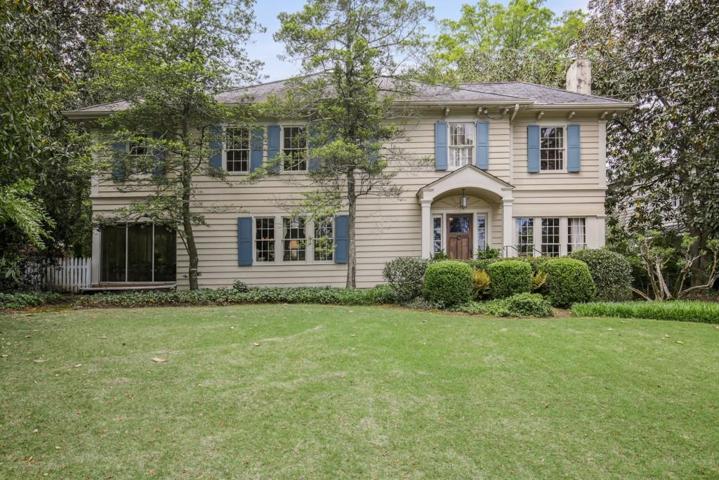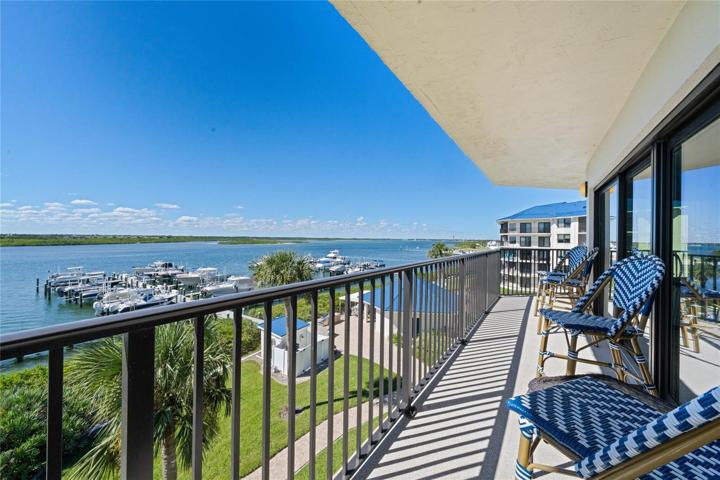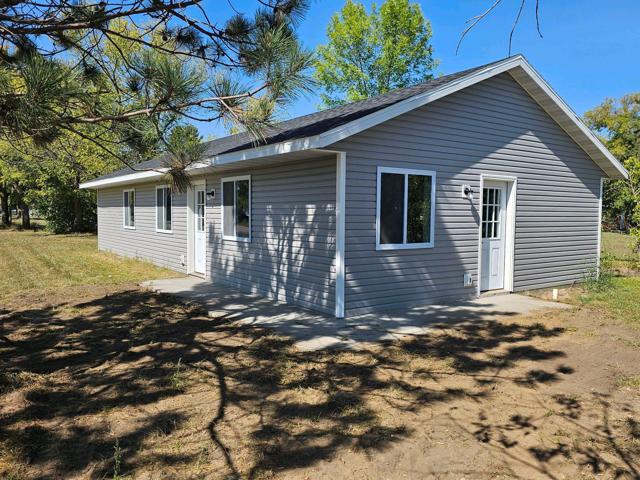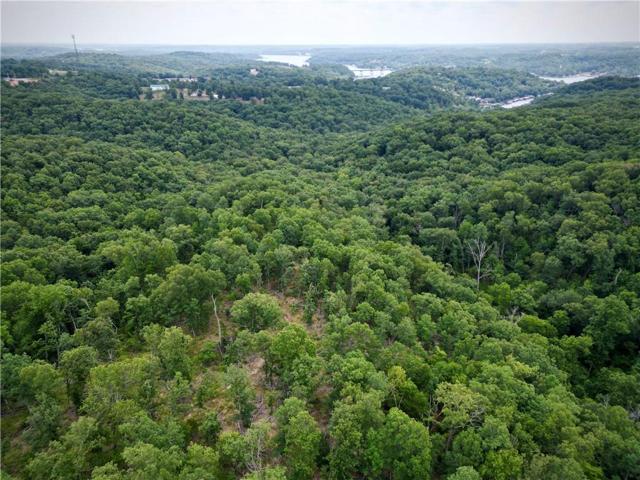808 Properties
Sort by:
5012 87th NE Drive, Marysville, WA 98270
5012 87th NE Drive, Marysville, WA 98270 Details
2 years ago
31051 Spring Loop, Breezy Point, MN 56472
31051 Spring Loop, Breezy Point, MN 56472 Details
2 years ago
708 N Harbor Boulevard , Fullerton, CA 92832
708 N Harbor Boulevard , Fullerton, CA 92832 Details
2 years ago
2700 N PENINSULA AVENUE, NEW SMYRNA BEACH, FL 32169
2700 N PENINSULA AVENUE, NEW SMYRNA BEACH, FL 32169 Details
2 years ago
419 Mckinley SW Street, Staples, MN 56479
419 Mckinley SW Street, Staples, MN 56479 Details
2 years ago
520 N 7 HWY Highway, Camdenton, MO 65020
520 N 7 HWY Highway, Camdenton, MO 65020 Details
2 years ago
