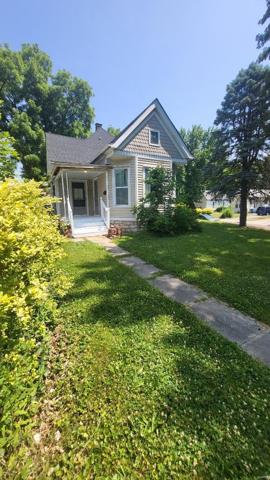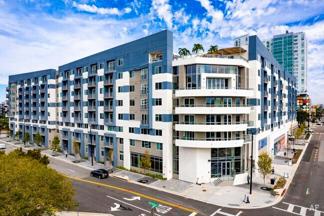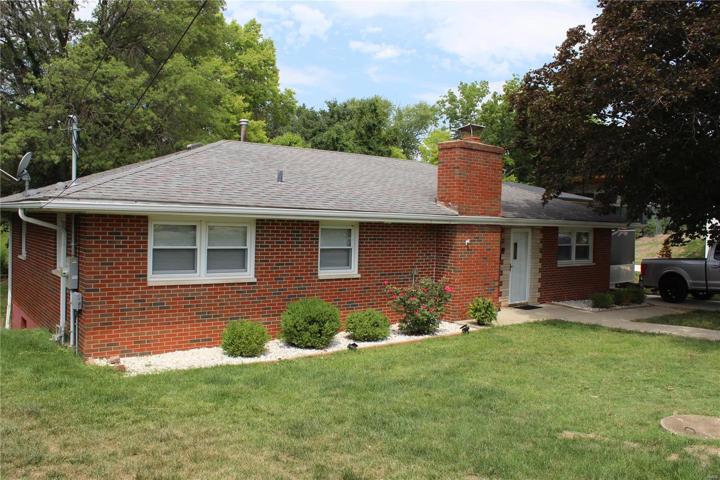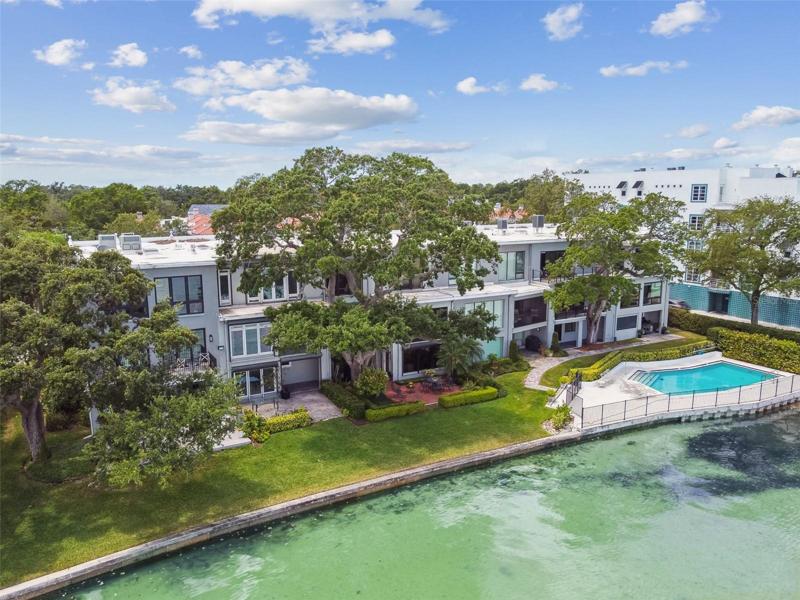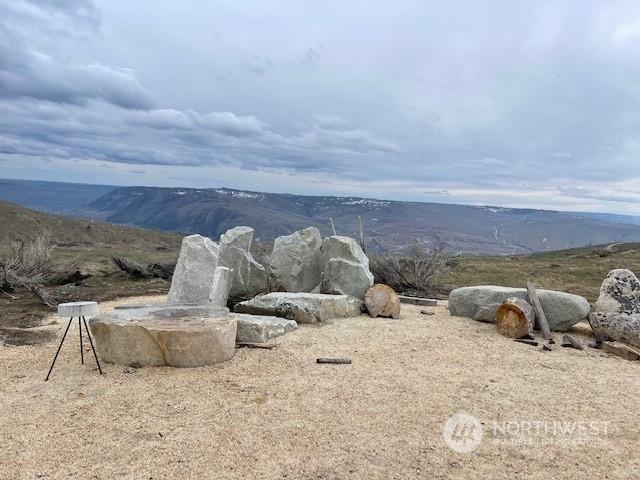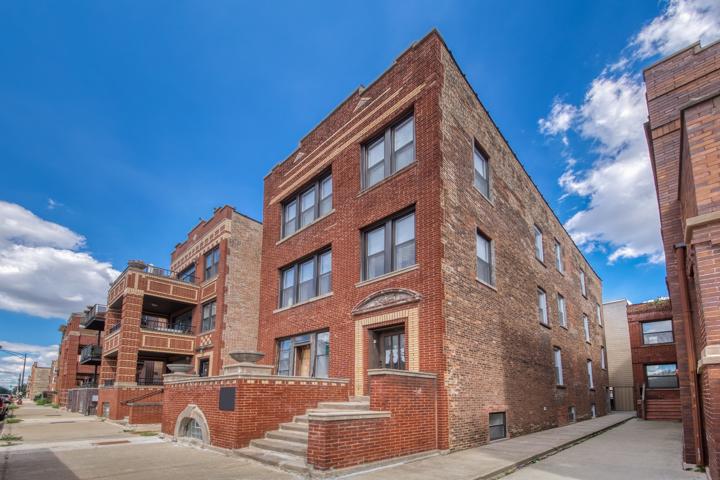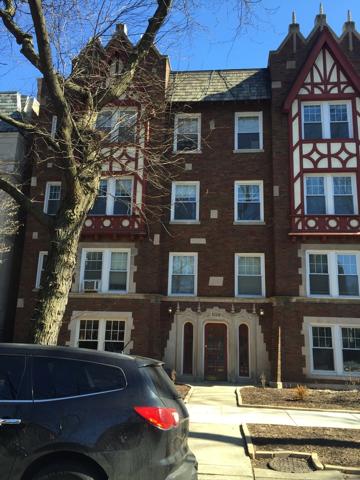808 Properties
Sort by:
Lot 4 Autumn Trail, Barrington Hills, IL 60010
Lot 4 Autumn Trail, Barrington Hills, IL 60010 Details
2 years ago
5010 BAYSHORE BOULEVARD, TAMPA, FL 33611
5010 BAYSHORE BOULEVARD, TAMPA, FL 33611 Details
2 years ago
284 Harmony Heights Road, Brewster, WA 98812
284 Harmony Heights Road, Brewster, WA 98812 Details
2 years ago
1 N Willow Drive NE , Bossier City, Louisiana 71111
1 N Willow Drive NE , Bossier City, Louisiana 71111 Details
2 years ago
2316 W Augusta Boulevard, Chicago, IL 60622
2316 W Augusta Boulevard, Chicago, IL 60622 Details
2 years ago
