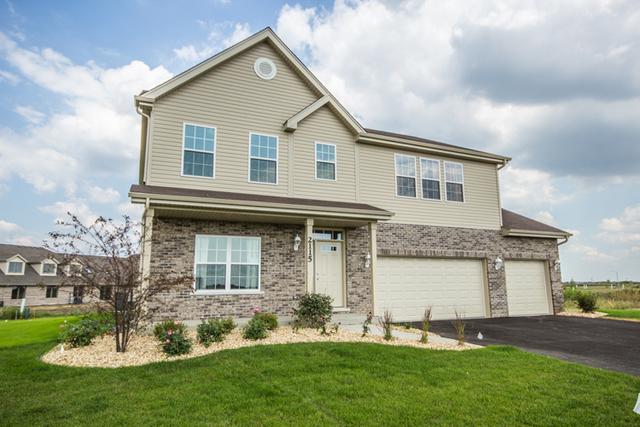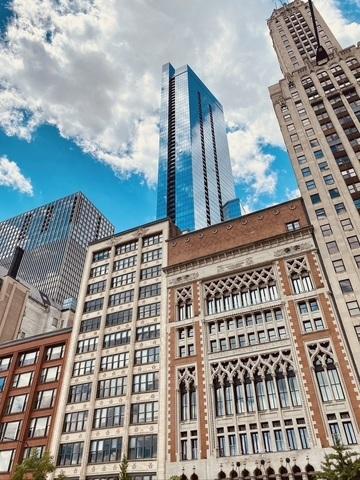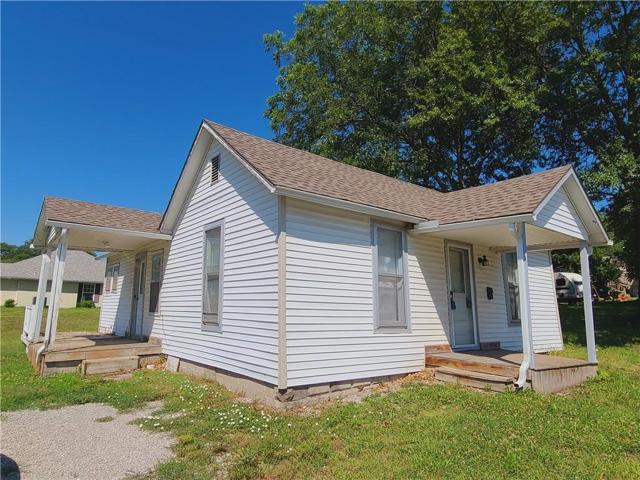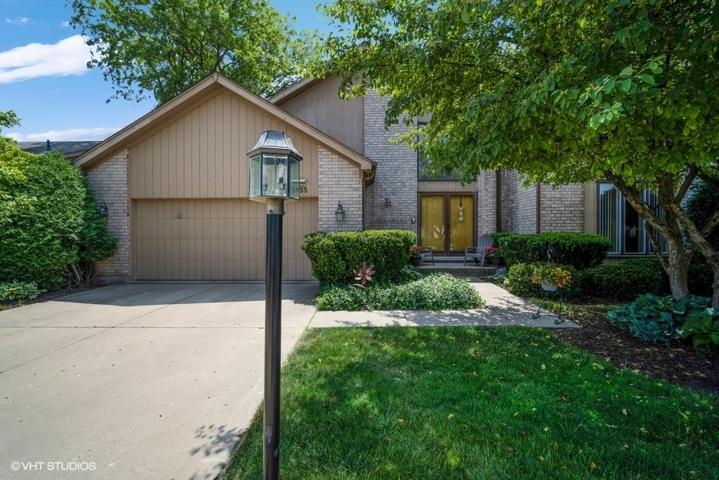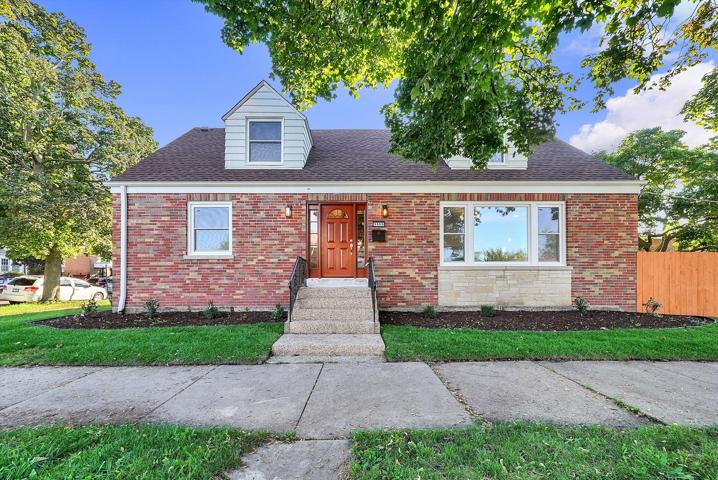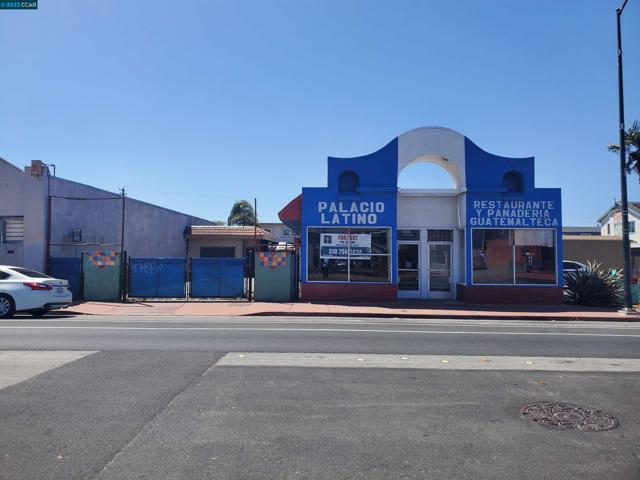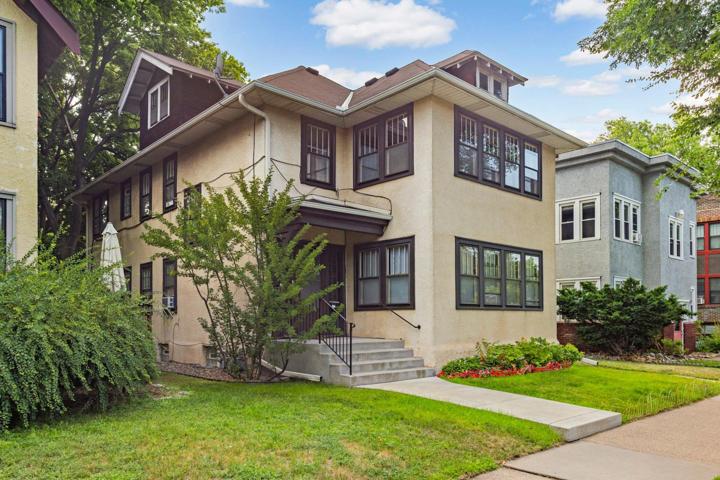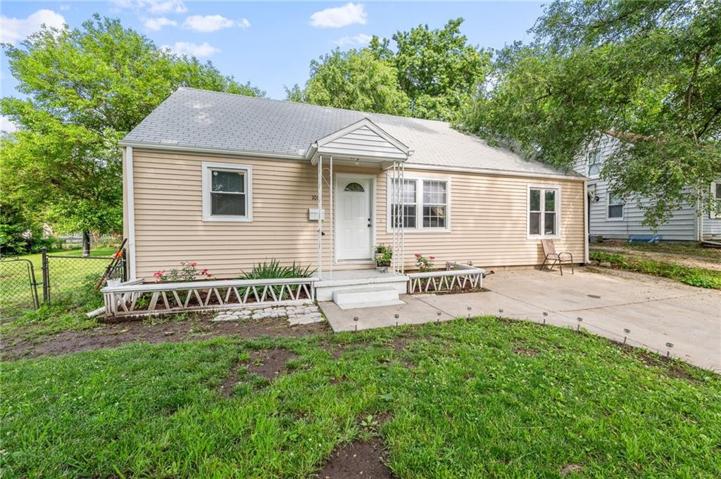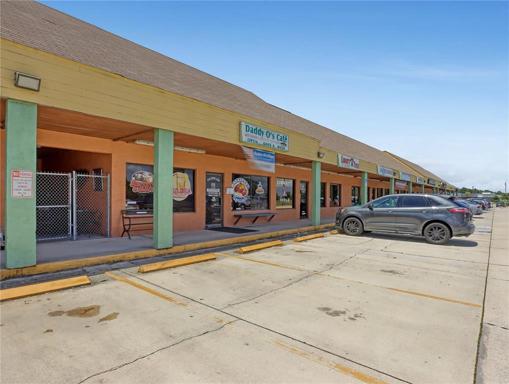808 Properties
Sort by:
3555 Laburnum Court, Northbrook, IL 60062
3555 Laburnum Court, Northbrook, IL 60062 Details
2 years ago
3237 Lyndale S Avenue, Minneapolis, MN 55408
3237 Lyndale S Avenue, Minneapolis, MN 55408 Details
2 years ago
1012 S Park Avenue, Independence, MO 64050
1012 S Park Avenue, Independence, MO 64050 Details
2 years ago
